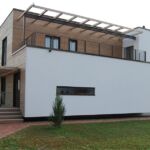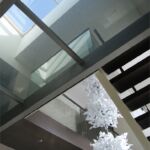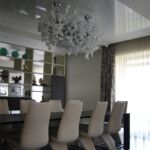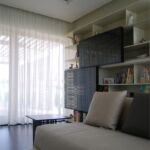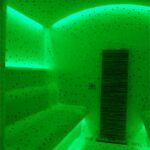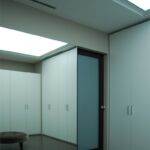House in Mogiliovas - 4 Plius Project
Project's Summary
The House in Mogiliovas represents a remarkable architectural transformation executed by 4 Plius, aimed at revitalizing family living spaces in a traditional residential area. The thoughtful reconstruction expanded the building's area from 290 m² to an impressive 420 m², catering to the evolving needs of modern family life. This extension not only enhances the functionality of the home but also enriches its aesthetic appeal.
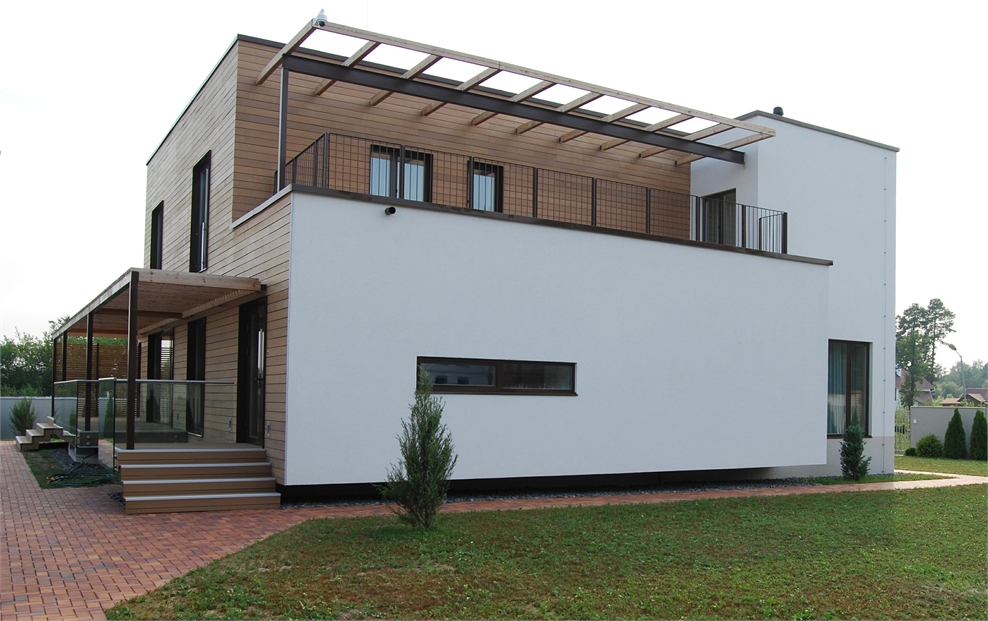
At the core of this project is the purification of the cube form, which serves as the foundational structure of the building. By disassembling non-functional elements such as the pitched roof and bay windows, the design embraces a minimalist approach that honors the home’s original essence while introducing contemporary elements. This striking balance between old and new is achieved through the careful selection of materials and architectural features.
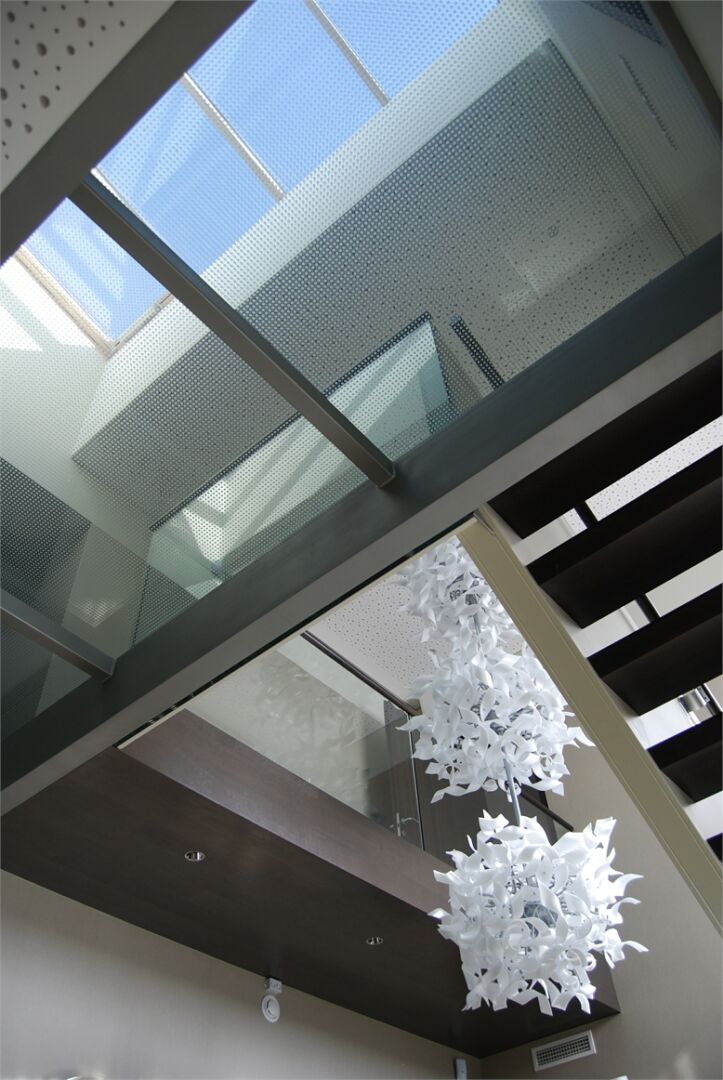
The expansion of the building is manifested through the addition of new volumes on three sides of the original cube. Each volume is distinct, yet they harmoniously coexist, showcasing a dialogue between different architectural styles and materials. The use of stucco for the main facade creates a sense of mass and modernity, while the incorporation of wooden elements pays homage to the existing structure, fostering a sense of continuity and respect for the original design.
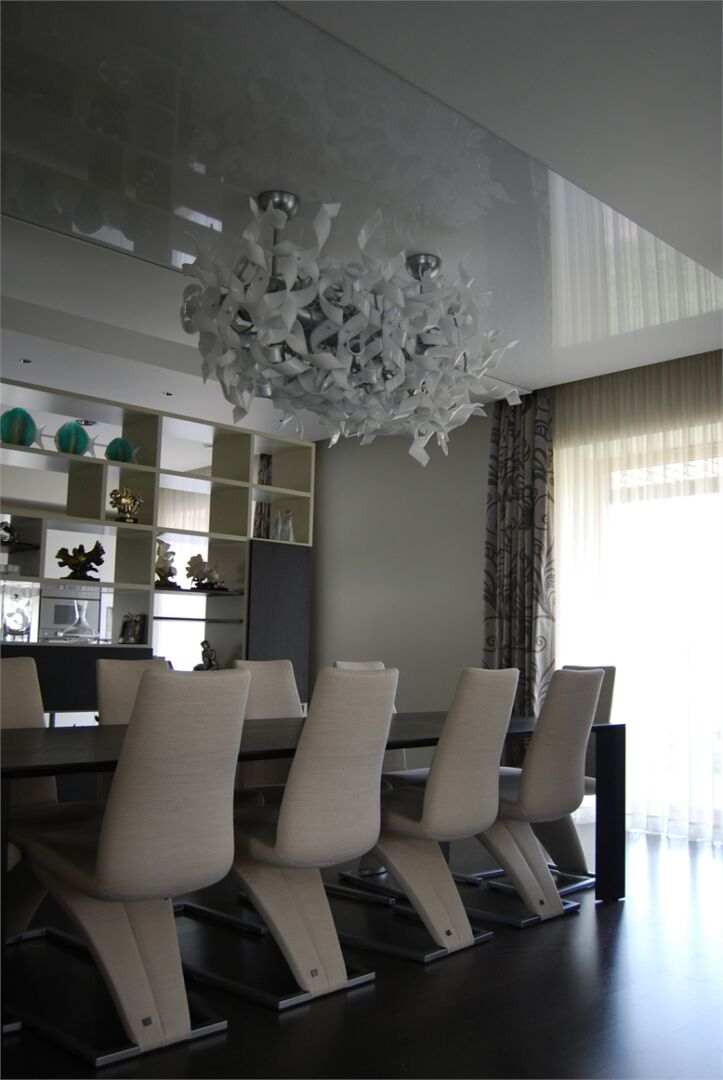
Light plays a pivotal role in the interior experience of the House in Mogiliovas. The design features a large skylight that floods the interior with natural daylight, enhancing the overall atmosphere of the home. A striking glass footbridge connects different levels, allowing light to permeate through the structure. The innovative design of a glass floor beneath the bridge on the ground floor further amplifies the sense of openness and transparency, creating a seamless flow of space and light.
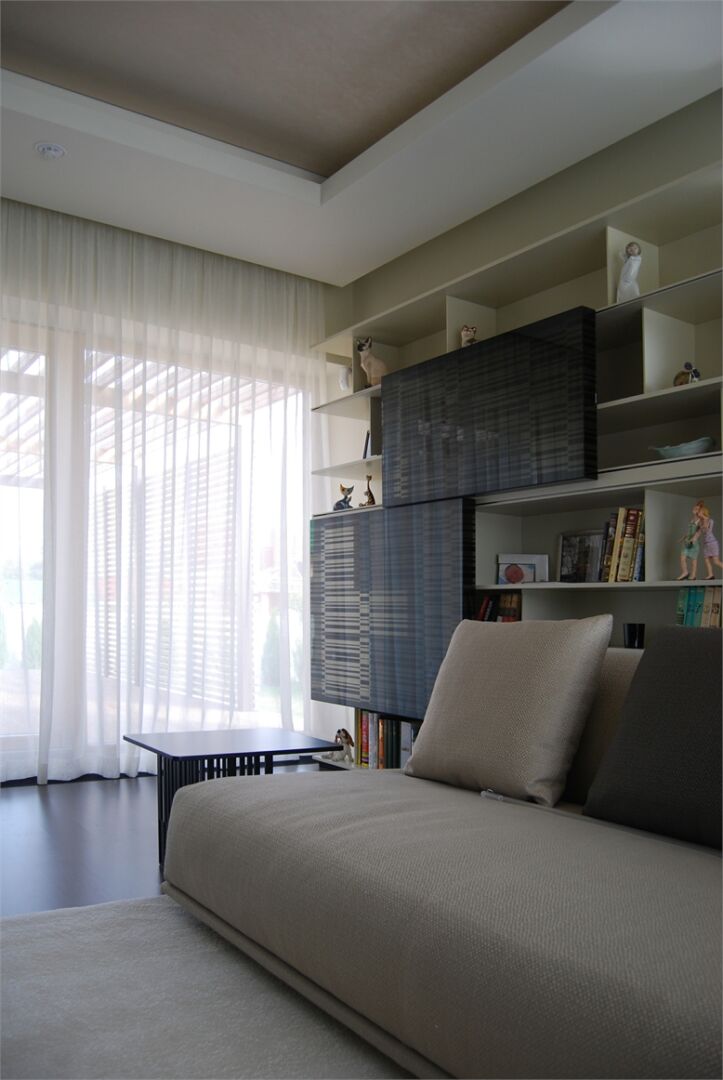
In conclusion, the House in Mogiliovas is a testament to the creative vision of 4 Plius, blending functionality with aesthetic appeal. This project not only meets the family's demands for space and comfort but also stands as a remarkable example of modern architecture that respects and enhances its traditional context.
Read also about the Camp w/ No Name: Architectural Marvel by Zimmerman + Associates project
