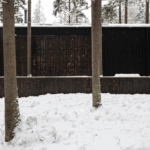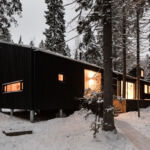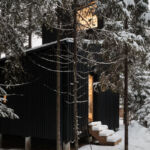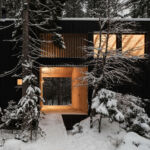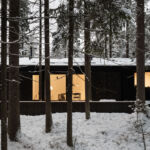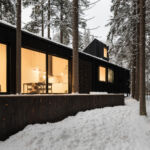House for Two Artists - Eco-Friendly Retreat in Roschino
Project's Summary
The House for Two Artists stands as a testament to thoughtful architecture that embraces its natural surroundings. Located in the serene area of Roschino, just sixty kilometers from the vibrant city of Saint Petersburg, this residence is designed specifically for a family of two artists. It is strategically placed on the edge of a settlement, allowing for a peaceful coexistence with the forested landscape that envelops it. The plot's gentle slope, coupled with its coverage of conifer trees and the presence of anthills, necessitated a design approach that respects and integrates with the existing flora and fauna.
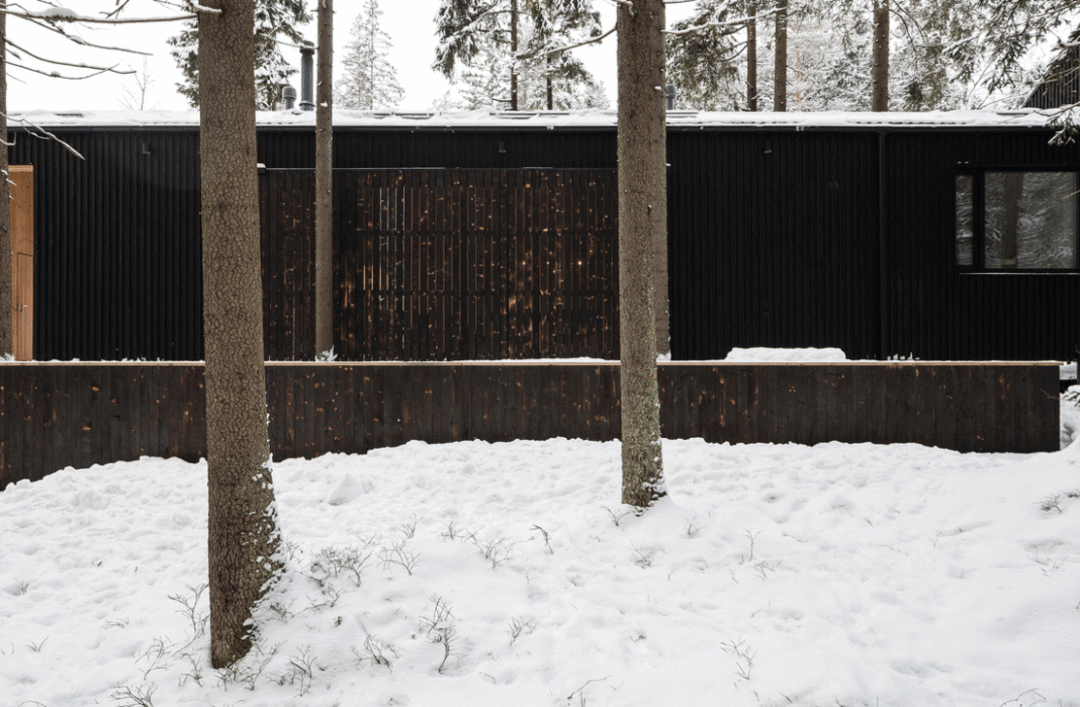
Spanning an impressive 30 by 5.5 meters, the house's layout is characterized by a long, narrow volume that aligns with the natural contours of the site. This architectural choice not only preserves the ecological balance of the area but also provides a unique living experience that fosters creativity and tranquility. The house is thoughtfully divided into two main sections: a dedicated studio space for artistic endeavors and a residential area designed for family living. These two zones are connected by a transit porch, which serves as a welcoming threshold between work and home life.
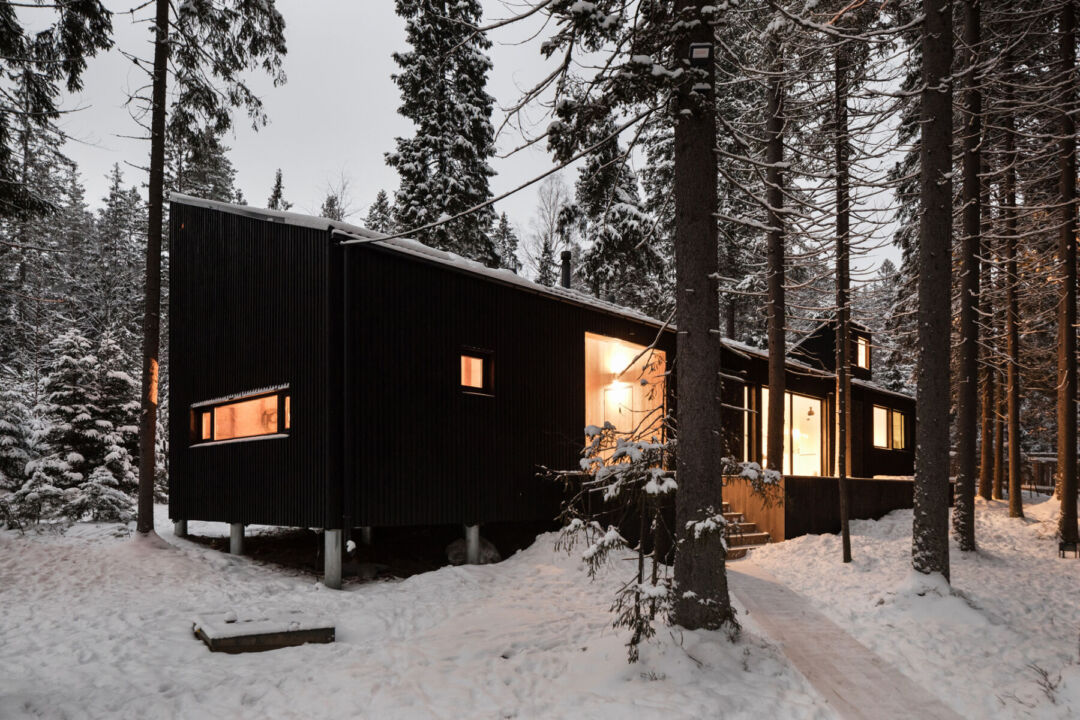
Inside, the residential portion is carefully designed to maximize comfort and functionality. It features an entrance area that flows into an open-plan kitchen-living-dining space, ideal for gatherings and family time. The design includes two cozy bedrooms for children and guests, as well as a master bedroom that offers a private retreat. Notably, the sleeping spaces in the smaller rooms are located on a mezzanine, adding a unique architectural element that enhances the spatial dynamics of the home. Above the master bedroom lies a special space dedicated to yogic meditation, providing a serene environment for reflection and relaxation.
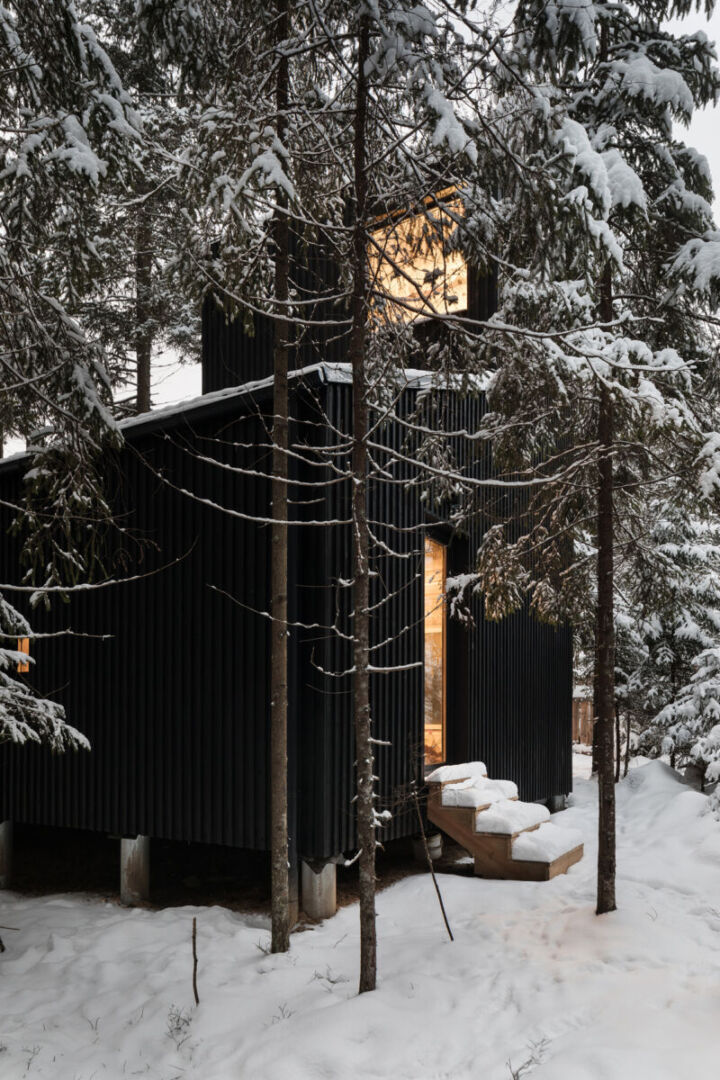
The building's design takes into account the topography of the plot, with the floor level gradually rising from the workshop to the bedrooms. This thoughtful consideration not only enhances the visual connection to the landscape but also creates an inviting flow throughout the home. The roof, sloping to the south, is designed to maximize natural light and provide an optimal northern exposure for the mezzanines in the bedrooms and studio, ensuring that the spaces are bright and airy.
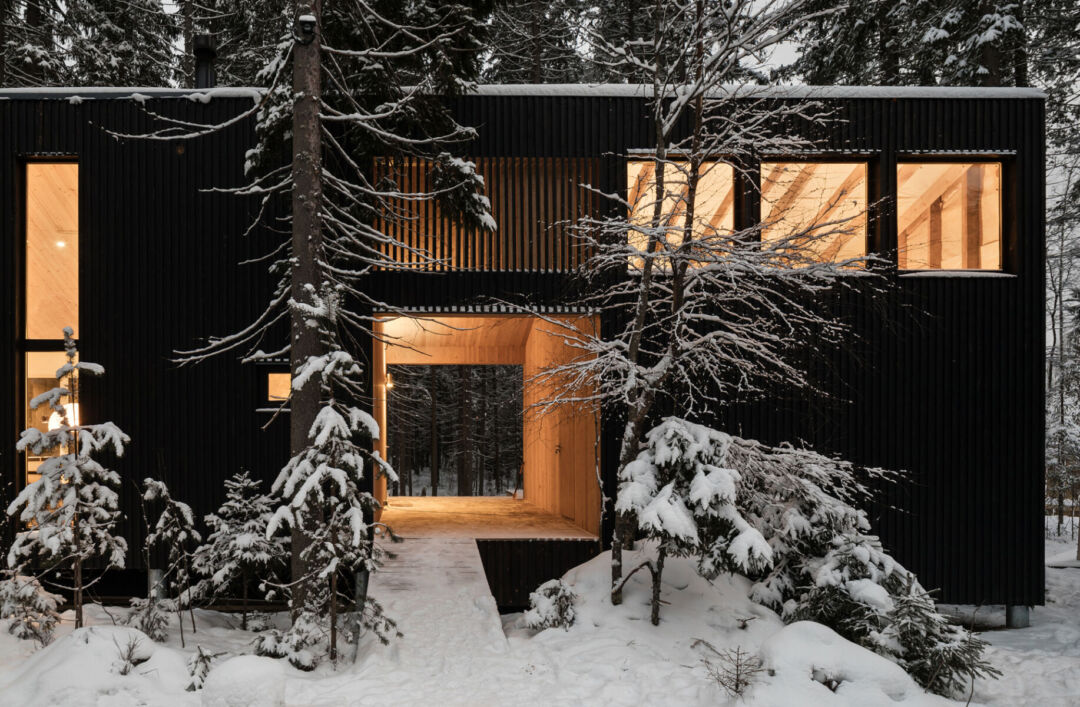
Aesthetically, the exterior of the house is clad in carbonized wooden planks, a choice that reflects sustainable building practices while harmonizing with the surrounding environment. This material not only offers durability but also adds a warm, organic touch to the architectural composition. The House for Two Artists is more than just a home; it is a sanctuary where creativity flourishes amidst nature, embodying a perfect blend of modern architecture and environmental consciousness.
Read also about the Dandurand Residences: Modern Duplex Renovation project
