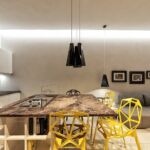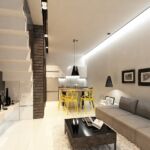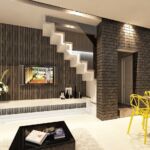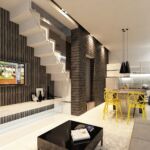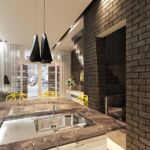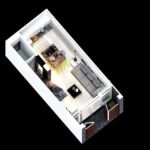HOUSE 4X9: Innovative Design by VIETSUN SOLUTION Co., Ltd
Project's Summary
HOUSE 4X9, designed by VIETSUN SOLUTION Co., Ltd, is a remarkable example of modern architecture that embraces the challenges of urban living. Nestled in the heart of a bustling city, this project showcases the studio's innovative approach to maximizing limited space while ensuring comfort and aesthetic appeal. The design philosophy of HOUSE 4X9 is centered around the idea of creating a haven of tranquility amid the urban chaos, proving that even small footprints can yield extraordinary living experiences.
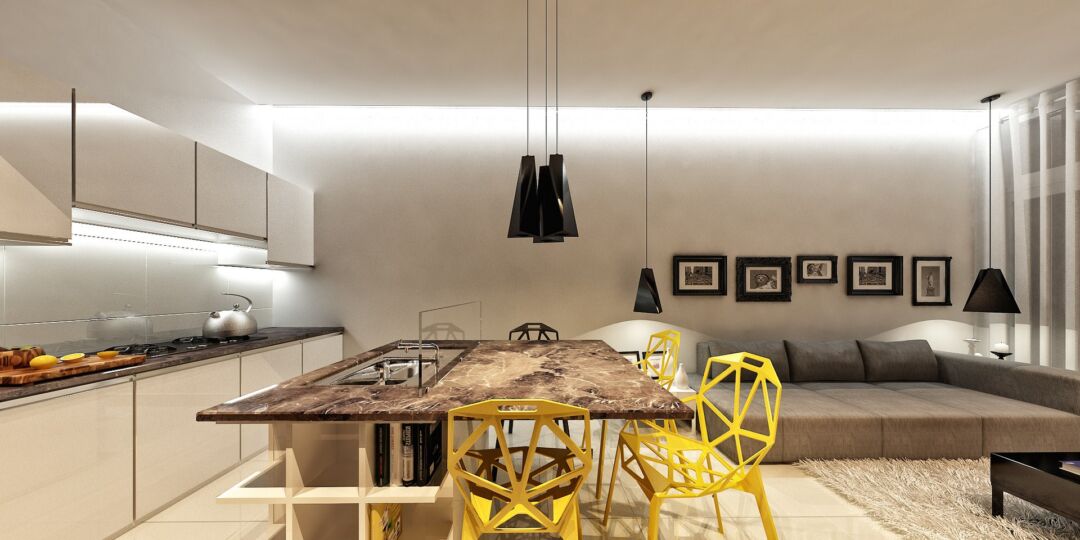
The exterior of HOUSE 4X9 is characterized by its clean lines and minimalist façade, which reflects a contemporary architectural style. The multi-level structure, despite its compact dimensions, features a thoughtful layout that accommodates the diverse needs of its inhabitants. The architects have skillfully harnessed verticality to enhance space utilization, allowing for an open and airy interior. Large windows flood the interiors with natural light, creating a bright and welcoming atmosphere that encourages relaxation and connection with nature.
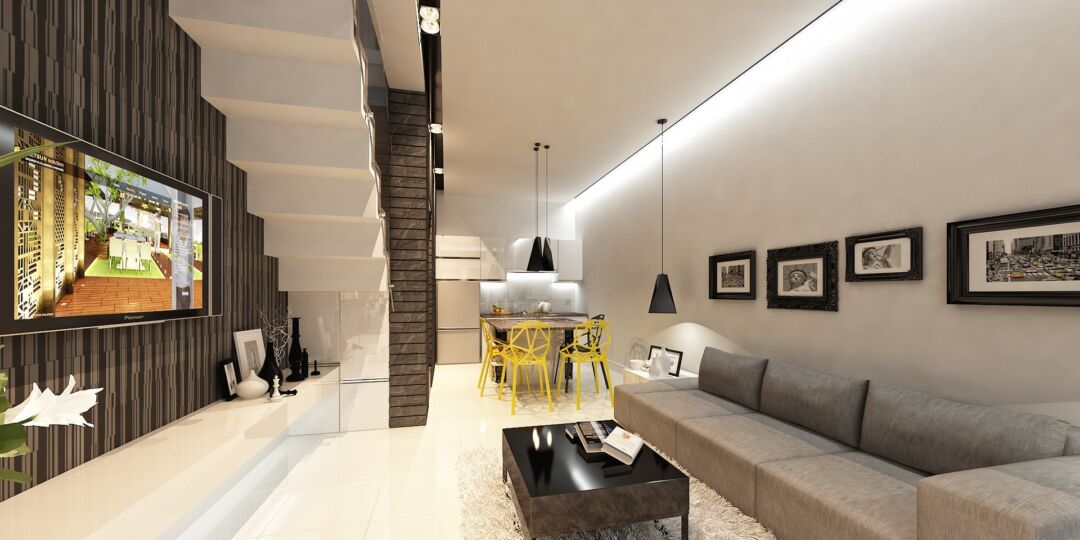
One of the most innovative aspects of HOUSE 4X9 is its vertical garden, a striking feature that elevates the home's aesthetic while promoting sustainability. The incorporation of greenery not only enhances the visual appeal but also improves air quality, contributing to a healthier living environment. This seamless blend of nature with architecture blurs the lines between indoor and outdoor spaces, providing residents with a unique living experience that fosters a deeper connection to their surroundings.
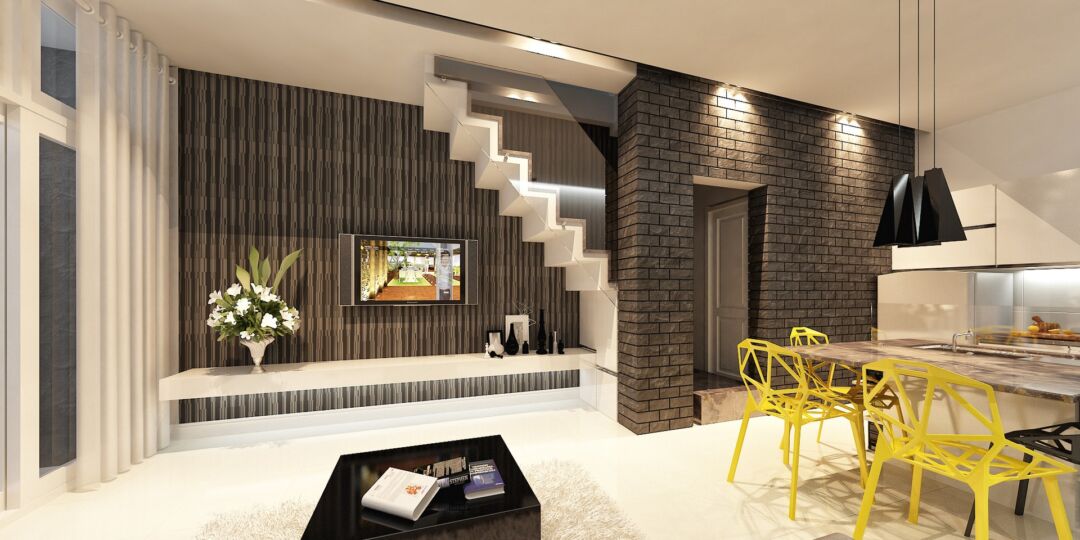
Functionality is at the core of the design of HOUSE 4X9. The interior layout is meticulously crafted to ensure that every room serves its purpose efficiently while maintaining a harmonious flow throughout the home. Smart storage solutions, including built-in furniture and cleverly hidden cabinets, maximize the use of available space without sacrificing style. Additionally, modern technologies such as home automation systems are seamlessly integrated into the design, enhancing convenience and comfort for the residents.
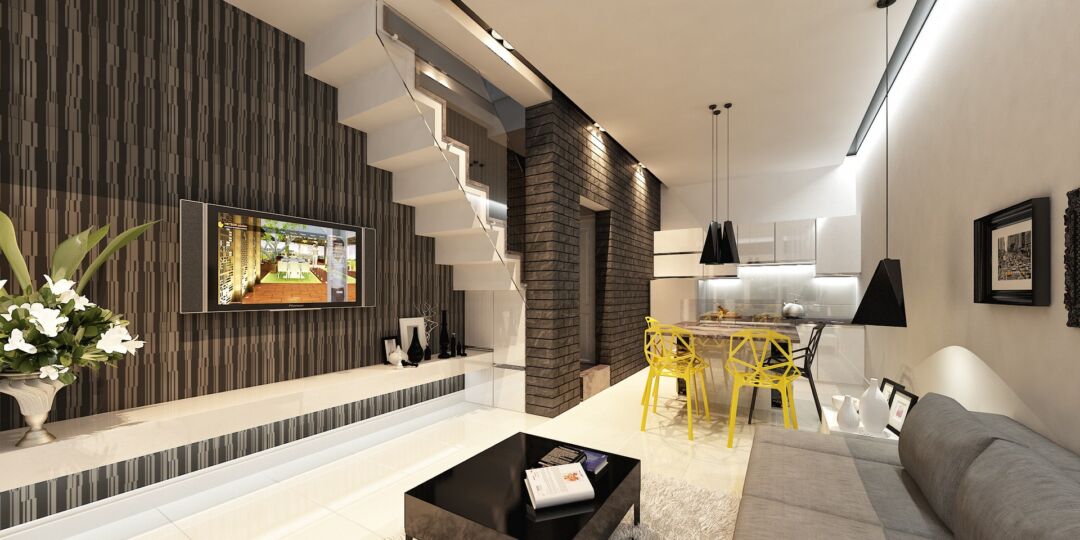
In summary, HOUSE 4X9 by VIETSUN SOLUTION Co., Ltd is a visionary architectural project that redefines urban living. With its intelligent design, commitment to sustainability, and emphasis on functionality, this masterpiece stands as a testament to the possibilities of modern architecture. It invites residents to embrace a lifestyle that values both comfort and innovation, setting a new standard for contemporary urban dwellings. The project exemplifies how thoughtful design can transform limited spaces into extraordinary homes.
Read also about the FG Boutique - Redefining Luxury Retail project
