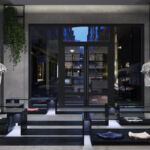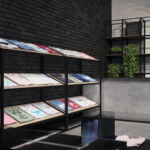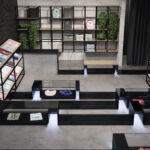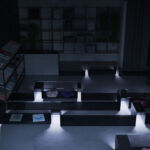Horizontal Showroom by ONI Architects
Project's Summary
The Horizontal Showroom represents a groundbreaking approach to modern architectural design, brought to life by ONI architects. This project exemplifies the seamless integration of aesthetics and functionality, creating a space that not only serves its purpose but also enhances the surrounding environment. The design philosophy behind the Horizontal Showroom emphasizes openness and fluidity, allowing natural light to flood the interior while creating a welcoming atmosphere for visitors. It showcases how innovative design can transform traditional showroom concepts into a dynamic experience.
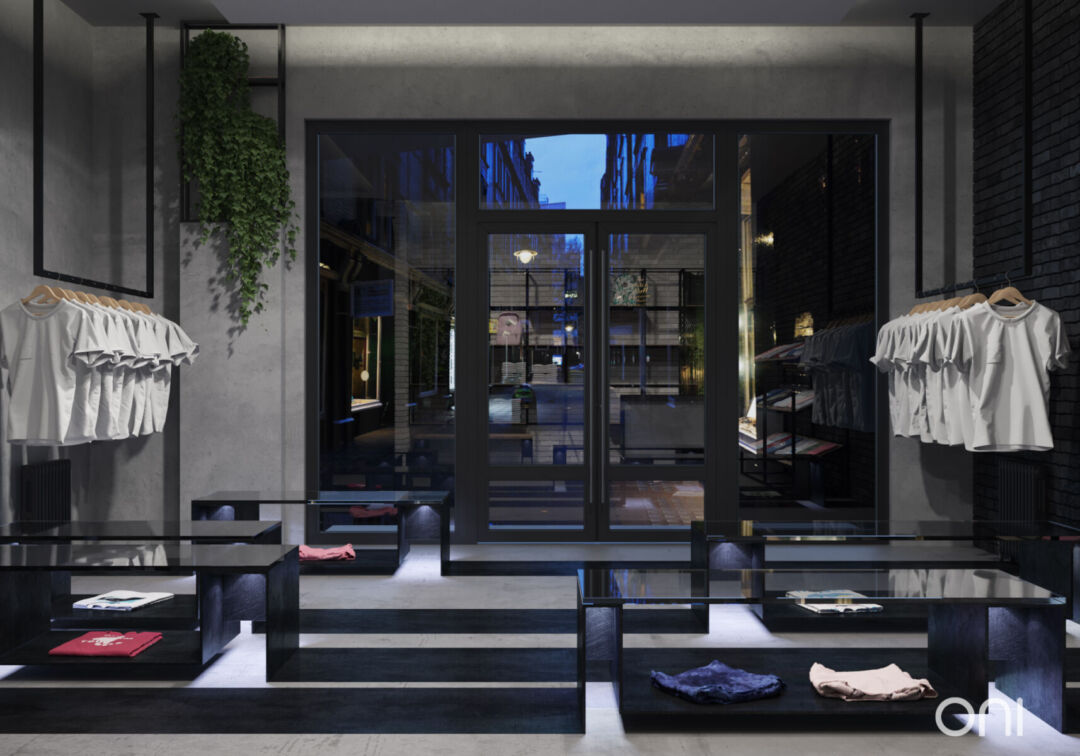
Set in a location that fosters creativity and collaboration, the Horizontal Showroom is more than just a display area; it is a hub for interaction and engagement. The layout encourages movement and exploration, guiding visitors through various exhibits in a manner that feels both intuitive and inspiring. This architectural marvel features sustainable materials and cutting-edge construction techniques, reflecting ONI architects' commitment to eco-friendly practices. The result is a showroom that not only highlights products but also tells a story of innovation and environmental responsibility.
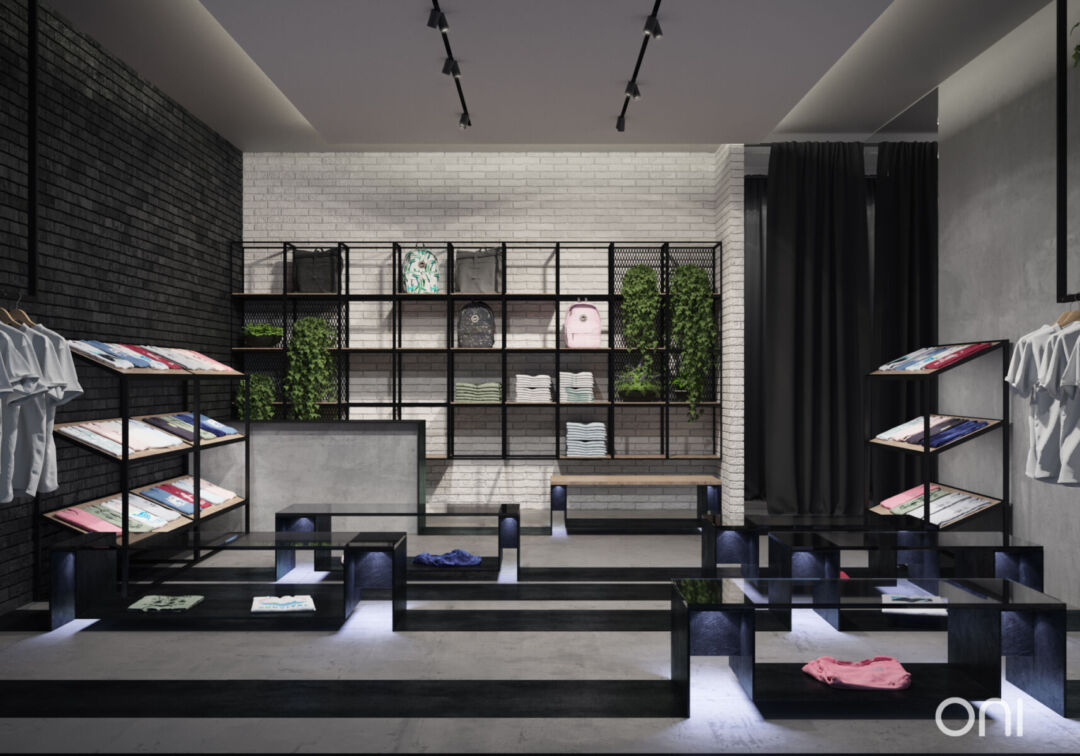
The Horizontal Showroom's exterior is a striking example of contemporary architecture, with clean lines and a minimalist aesthetic that complements its surroundings. Large glass facades provide transparency, blurring the boundaries between the interior and exterior spaces. This connection to the outdoors is essential in creating a harmonious environment that resonates with visitors. Landscaping elements are thoughtfully integrated into the design, enhancing the overall visual appeal while promoting biodiversity. ONI architects have truly set a new standard for showroom design with this project.
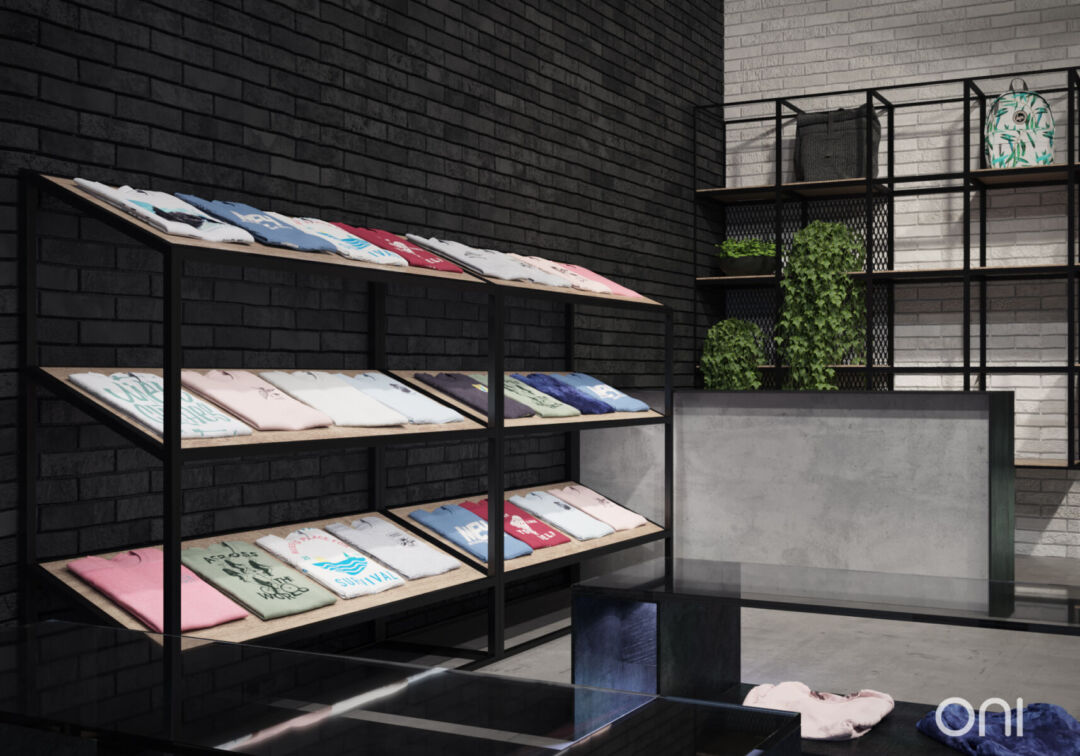
In conclusion, the Horizontal Showroom is a testament to the power of innovative architectural design. It stands as a beacon of modernity and sustainability, inviting visitors to experience a new way of engaging with products and ideas. ONI architects' vision for this project showcases their expertise in crafting spaces that are not only functional but also resonate emotionally with those who enter. The Horizontal Showroom is poised to become a landmark in architectural design, inspiring future projects to embrace the principles of openness, sustainability, and creativity.
Read also about the Family House: A Modern Haven by WAYI DESIGN project
