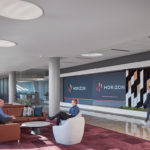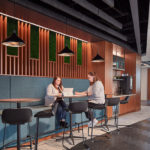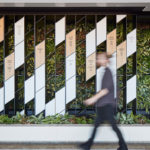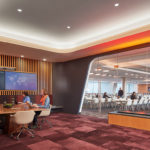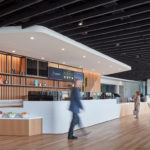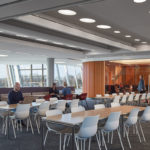Horizon Therapeutics Headquarters by Lamar Johnson Collaborative
Project's Summary
Horizon Therapeutics, in collaboration with Lamar Johnson Collaborative, has unveiled its new U.S. headquarters designed to perfectly embody the company's rebranded identity. This impressive facility is strategically crafted to reflect the core values of Horizon, emphasizing patient care and employee satisfaction. With a focus on creating a workspace that not only attracts top talent but also fosters an environment conducive to innovation and growth, the headquarters stands as a testament to the company's commitment to excellence.
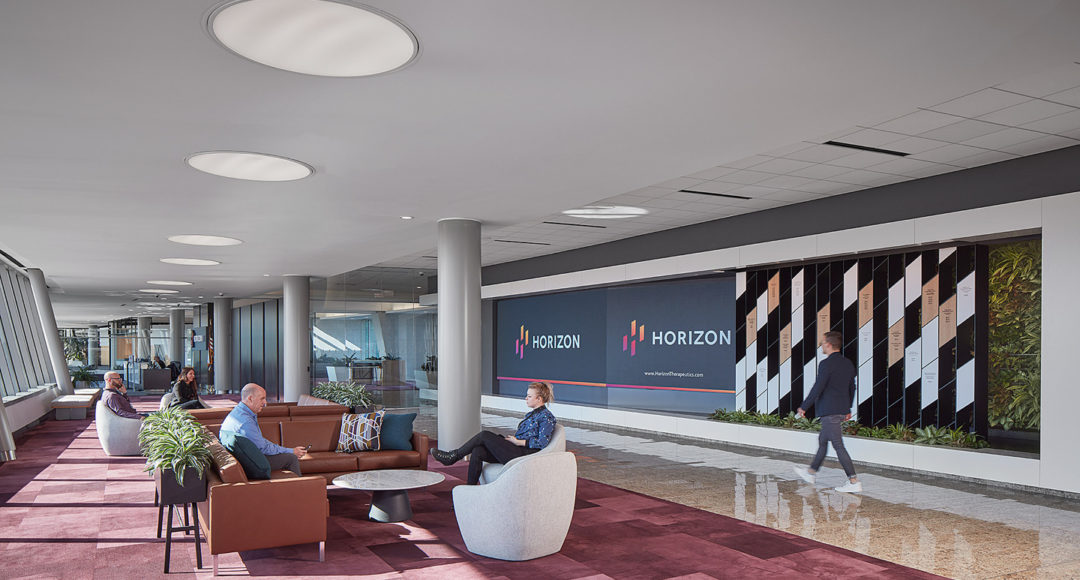
Spanning an expansive 450,000 square feet, the headquarters is meticulously designed to accommodate over 500 employees, offering state-of-the-art furnishings and cutting-edge technology. The design team at Lamar Johnson Collaborative has ensured that the space includes a plethora of engaging amenities that cater to the diverse needs of its workforce. From a full-service cafeteria to a Starbucks coffee shop, fitness center, and game lounge, every aspect of the building is intended to enhance employee well-being and productivity.
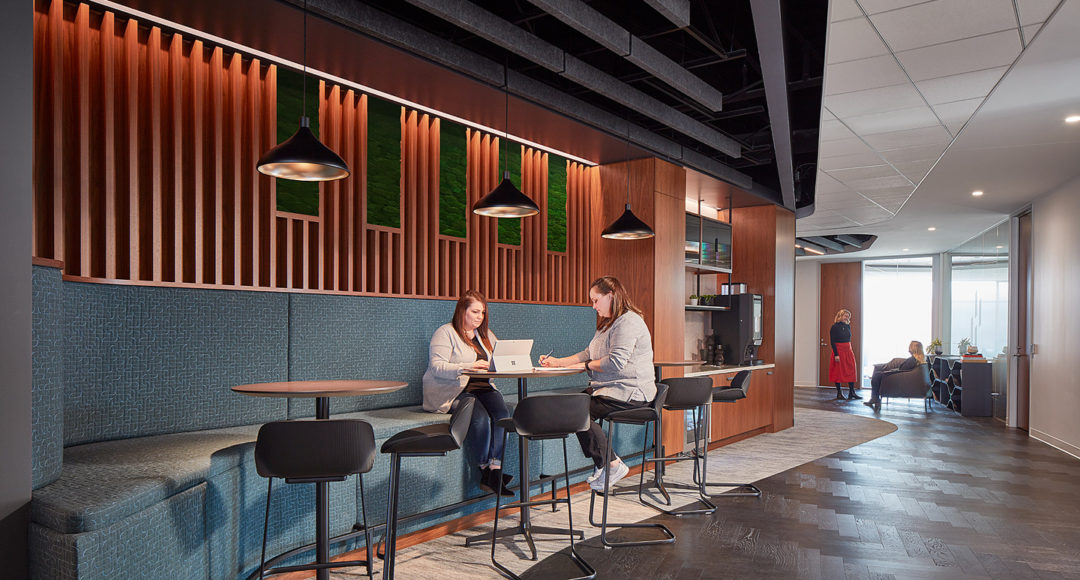
The renovation project was executed within an ambitious timeline, completed in just ten months. Utilizing advanced Building Information Modeling (BIM), the design team created life-like fly-throughs that allowed Horizon to visualize the project in real-time. This innovative approach not only facilitated a quick turnaround but also provided the client with a comprehensive understanding of the design, ensuring that every detail aligned with their vision. The collaboration between LJC and Horizon was underpinned by a deep understanding of the client's needs, honed through previous projects, including the former headquarters in Lake Forest and the global headquarters in Dublin.
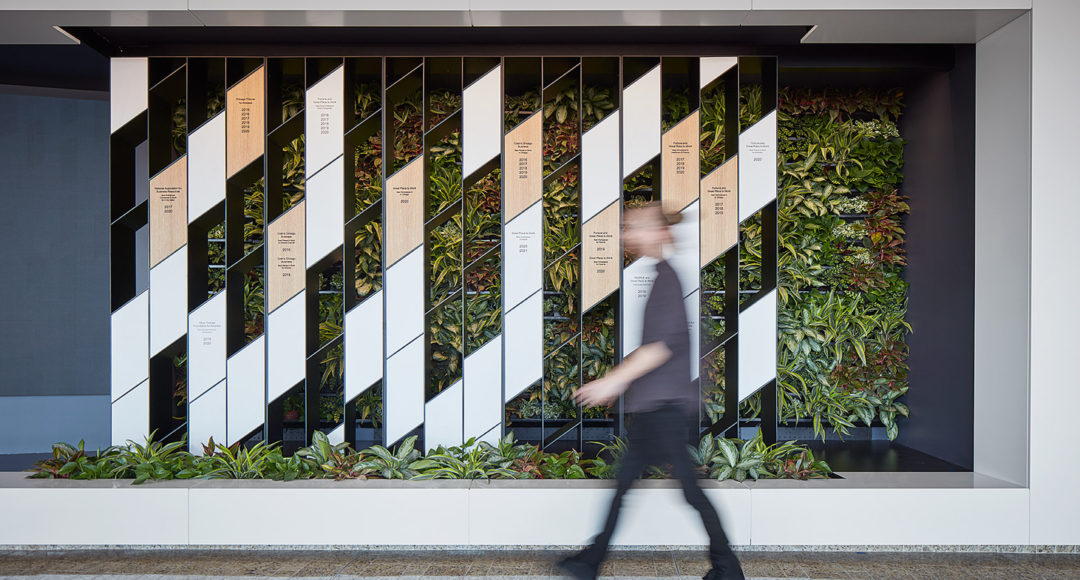
Lamar Johnson Collaborative's strategic design thinking, combined with their ability to adapt and respond to the evolving requirements of the project, played a crucial role in maintaining the project timeline. The new headquarters is more than just a building; it symbolizes Horizon's dedication to providing the best possible care to its patients. By creating an inspiring workplace, Horizon is not only investing in its employees but also in the future of healthcare.
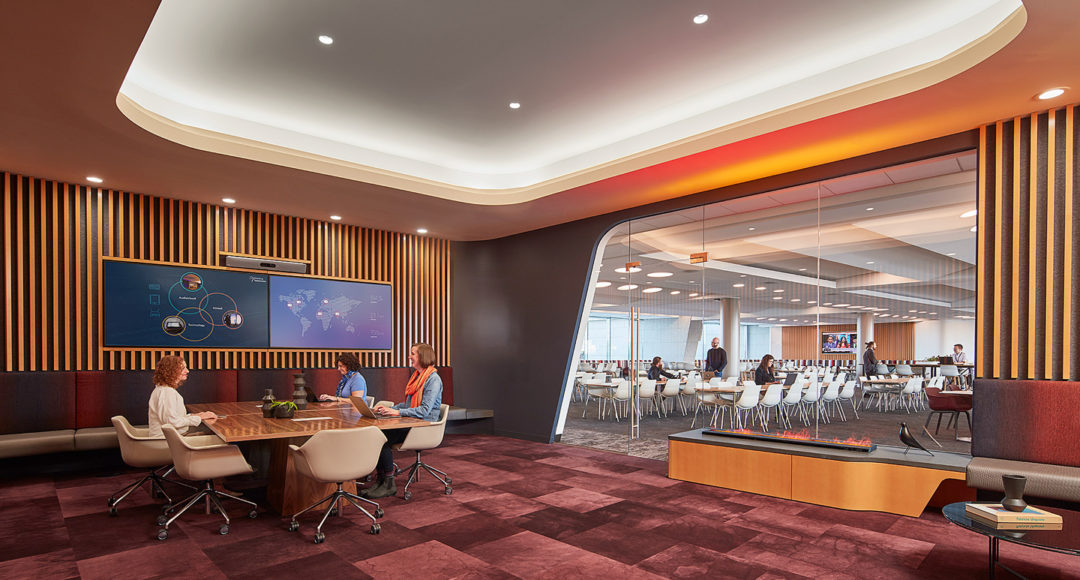
Overall, the new U.S. headquarters of Horizon Therapeutics, designed by Lamar Johnson Collaborative, represents a significant milestone for the company. It is a space where innovation meets comfort, and where employees are empowered to thrive. With its thoughtful design and strategic amenities, this facility is poised to become a leading example of modern workplace architecture in the healthcare sector.
Read also about the Garibaldi Fire Hall: Safety & Architectural Excellence project
