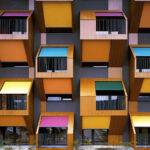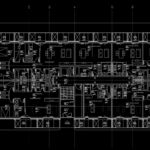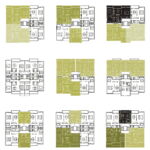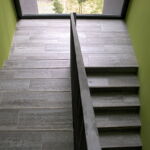Honeycomb Apartments - Innovative Housing in Slovenia
Project's Summary
Honeycomb Apartments is a remarkable architectural project designed by OFIS architects, aimed at addressing housing needs for young families in Slovenia. This project emerged as the winning entry in a competition held by the Slovenia Housing Fund, a government initiative dedicated to providing affordable apartments. The design not only prioritizes economic viability but also excels in rationality and functionality, ensuring an optimal ratio between gross and saleable surface area. The project encompasses two housing blocks strategically placed on a hill, offering breathtaking views of Izola Bay and the surrounding hills.
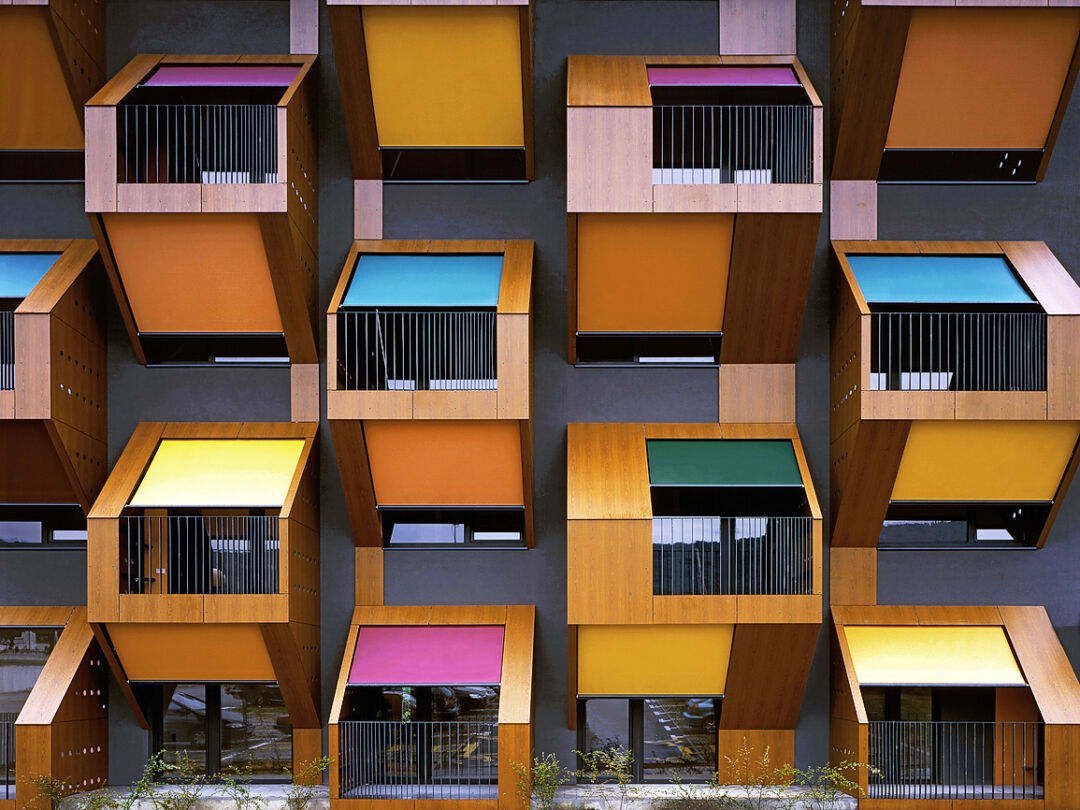
The building's design responds to the project brief, which required thirty apartments of varying sizes, from compact studio flats to spacious three-bedroom units. Each apartment is designed with a minimalist approach, adhering to Slovenian standards for room dimensions while allowing for flexibility in spatial arrangement. The absence of structural elements within the apartments encourages residents to personalize their living spaces, fostering a sense of ownership and comfort. Honeycomb Apartments not only meets the housing demands but also enhances the living experience by integrating nature and stunning views into everyday life.
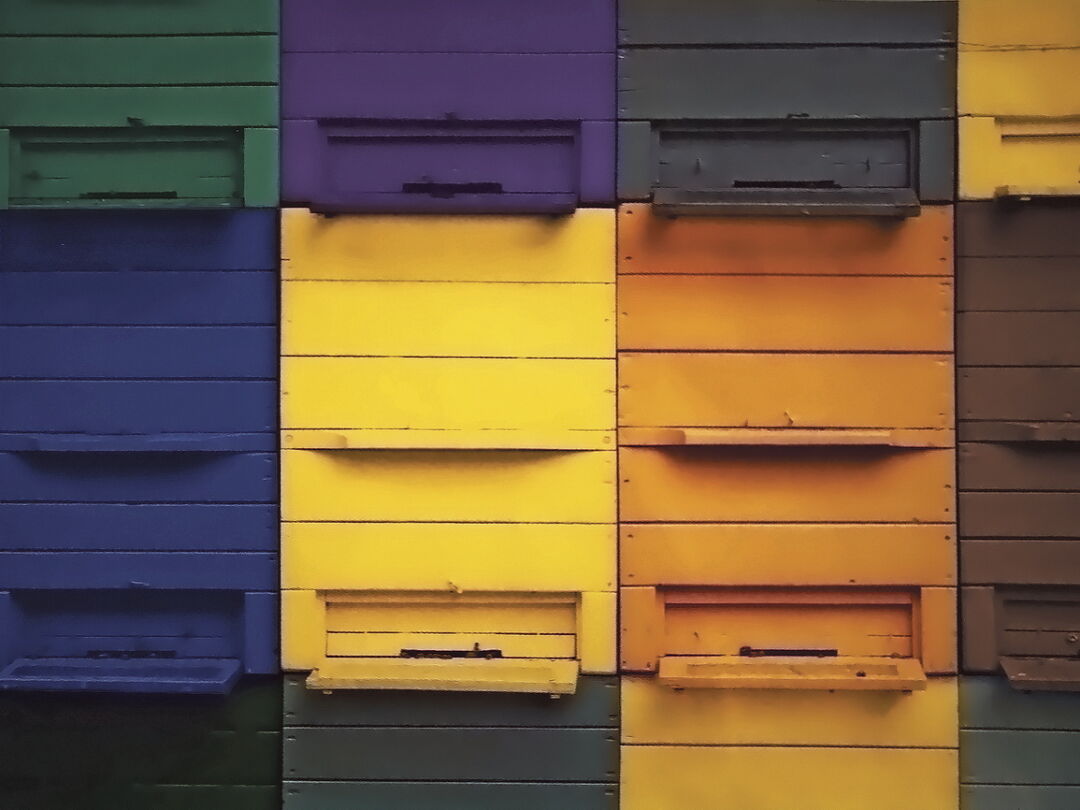
Situated in a region characterized by a Mediterranean climate, the Honeycomb Apartments emphasize the importance of outdoor spaces and shade. Each unit features a designated veranda, creating an intimate outdoor area that complements the interior living spaces. These verandas are carefully designed to provide shade and natural ventilation, enhancing the overall comfort of the apartments. A semi-transparent textile shade adds a layer of privacy while allowing residents to enjoy the magnificent views of the bay, creating a harmonious balance between indoor and outdoor living.
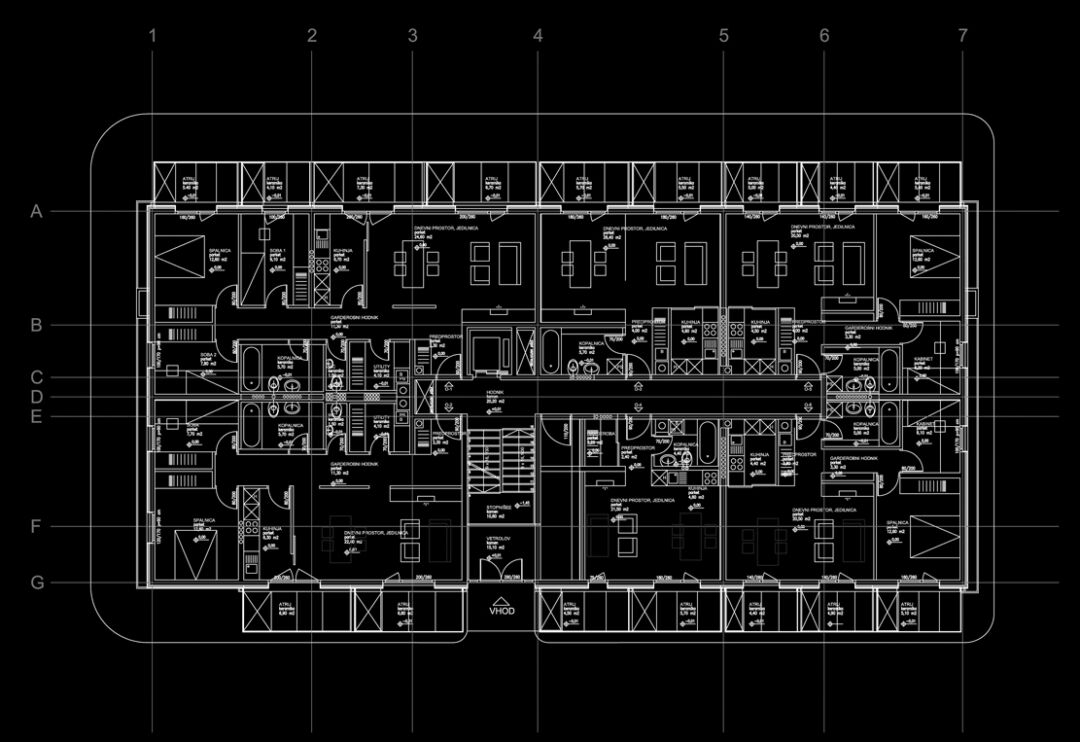
The architectural ingenuity of the balconies extends to the environmental sustainability of the project. The balcony modules serve a dual purpose, providing efficient shading and ventilation for the apartments. The textile elements strategically placed on the balcony fronts obstruct direct sunlight while creating an 'air buffer' zone, promoting natural airflow. In the heat of summer, the accumulated air behind the shadings is naturally ventilated through perforated side partitions, ensuring a comfortable living environment. In winter, this design retains warmth, contributing to the apartments' energy efficiency.
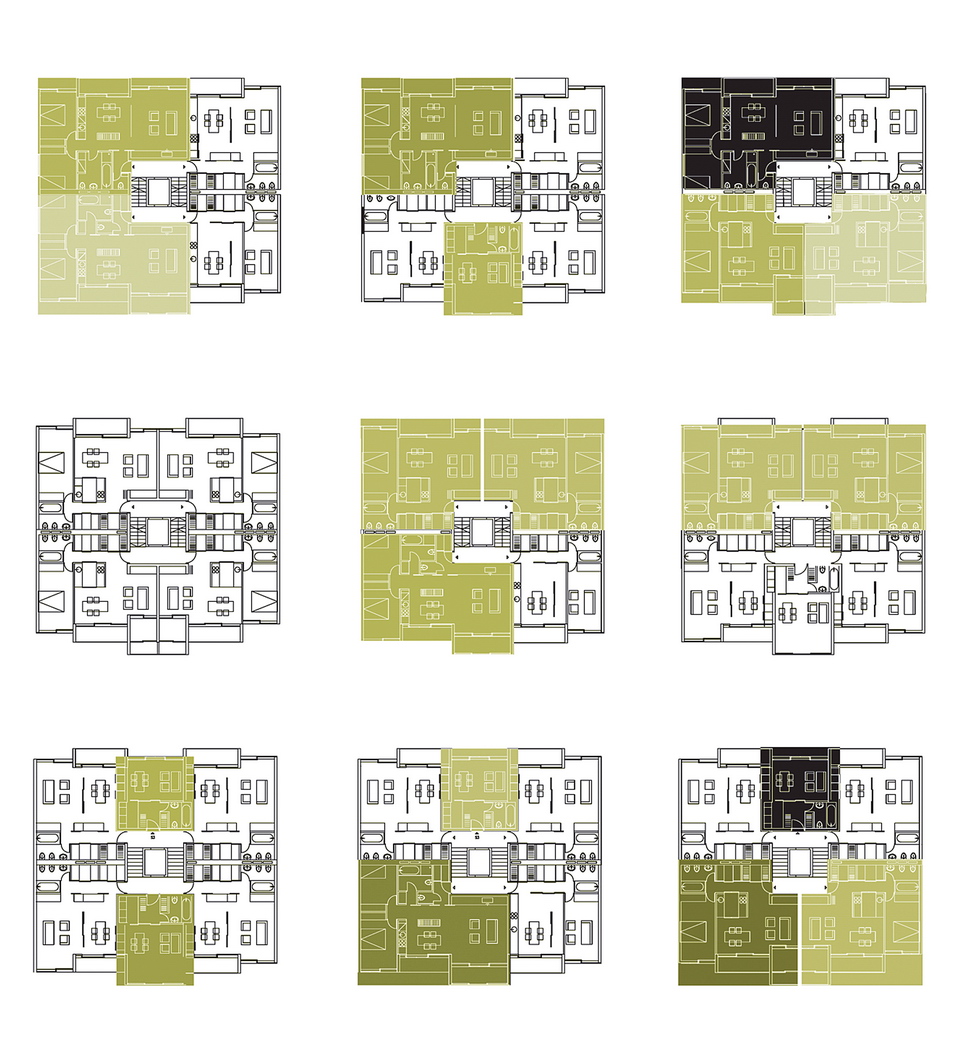
The aesthetic appeal of Honeycomb Apartments is enhanced by the use of vibrant colors that evoke different atmospheres within the living spaces. Additionally, practical features such as designated boxes for air-conditioning units at each balcony side ensure a seamless integration of functionality and design. This project not only fulfills the requirements set forth by the Slovenia Housing Fund but also sets a benchmark for future developments in affordable housing, demonstrating that economic solutions can be both beautiful and sustainable.
Read also about the Montezuma Beach Bar: A Stunning Architectural Gem project
