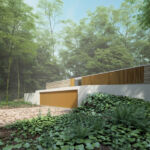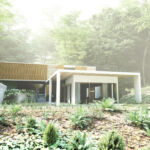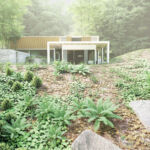Hokandara Gated Residence: Modern Minimalist Living
Project's Summary
The Hokandara Gated Residence is a remarkable architectural achievement by a-designstudio, epitomizing modern minimalist design in a serene environment. Nestled on one and a half acres of terraced land on the outskirts of Colombo, this two-storey house beautifully follows the natural contours of the land, ensuring that the structure complements its surroundings rather than overpowers them. The design philosophy prioritizes simplicity and harmony with nature, creating a seamless transition between indoor and outdoor spaces.

One of the standout features of the Hokandara Gated Residence is its open living and dining area, which fosters a sense of ease and connectivity with the lush garden spaces. This design choice not only enhances the aesthetic appeal but also serves practical purposes, allowing natural light to flood the interior while providing stunning views of the landscaped surroundings. The residence is further enhanced by a private natural pool, an inviting outdoor lounge, and a rooftop garden terrace that overlooks the vast expanse of paddy fields, making it a perfect retreat for relaxation and enjoyment.

With four spacious bedrooms, each thoughtfully designed to offer unique perspectives of the natural pool and the surrounding foliage, the residence ensures that every room is a personal sanctuary. The choice of finishes adheres to the principles of minimalism, utilizing treated naturally stained teak timber, exposed concrete structures, and slate walls. This careful selection of materials contributes to the raw aesthetic of the house, creating a tactile experience that evolves over time as it interacts with the environment. The exposed concrete shuttering finish not only adds character but also symbolizes the beauty of imperfection.

The grandness of the design is mirrored in the openness of the floor layout, which invites a refreshing flow between spaces. Living areas are strategically placed amid greenery, enhancing the overall ambiance and promoting a lifestyle that embraces the outdoors. This thoughtful configuration allows residents to experience the tranquility of nature while enjoying the comforts that modern architecture brings. The seamless integration of the interior and exterior spaces underscores the importance of creating a living environment that is both functional and aesthetically pleasing.

In conclusion, the Hokandara Gated Residence, as envisioned by a-designstudio, stands as a testament to modern minimalist architecture that values simplicity, nature, and functionality. This residence not only provides luxurious living spaces but also fosters a deep connection with the natural world surrounding it. The thoughtful design choices, coupled with the serene setting, make this home a perfect embodiment of contemporary living, where comfort meets the beauty of the landscape.
Read also about the Canal Station by Rutledge Maul Architects project



