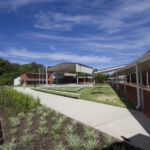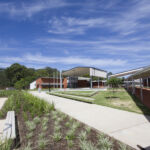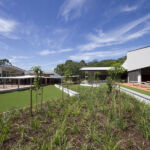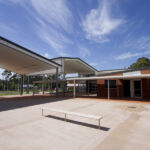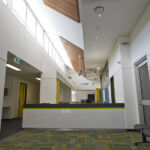Highfields State Secondary College - Award-Winning Design
Project's Summary
Highfields State Secondary College - New School Campus stands as a testament to modern educational architecture, conceived through the innovative collaboration of 8i Architects and FKG Group. Located just north of Toowoomba in Queensland, this project represents an ambitious vision for a state-of-the-art learning environment tailored to meet the evolving needs of students. With an impressive capacity to accommodate up to 480 students, the college comprises over 30 meticulously designed teaching spaces, including specialized facilities that cater to diverse learning requirements.
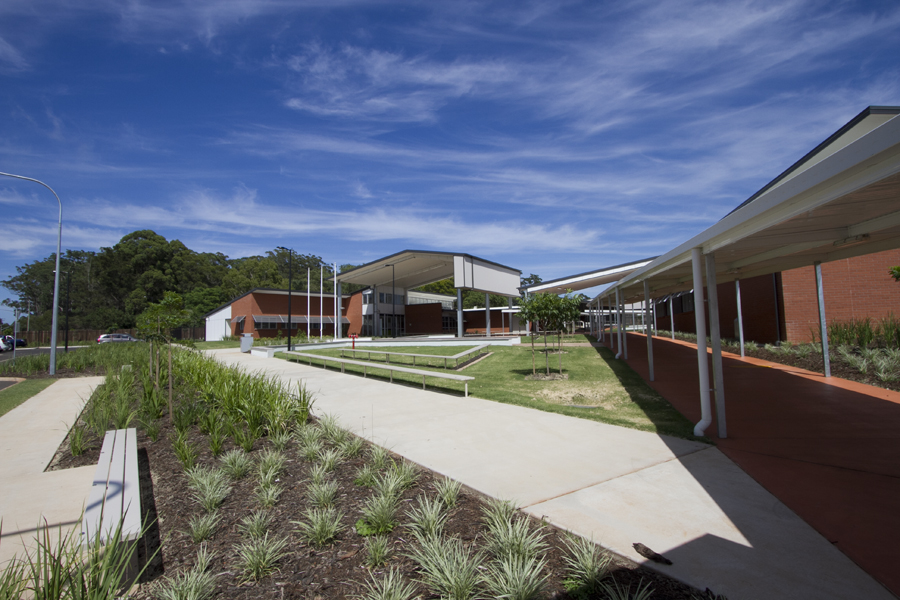
The project encompasses a total of 16 new buildings, each thoughtfully crafted to serve specific educational functions. Among these, the Administration Building provides essential administrative support, while the Library/Information Services Centre fosters a love for learning and research. The Canteen & Central Amenities ensure a welcoming communal space, and the Food & Hospitality Centre offers practical learning opportunities for students. Furthermore, multiple General Learning Areas (GLAs), a Lecture Theatre, Visual Arts and Textiles Studios, Graphics Studio, and multiple Workshops contribute to a comprehensive educational experience, enhancing both academic and creative pursuits.
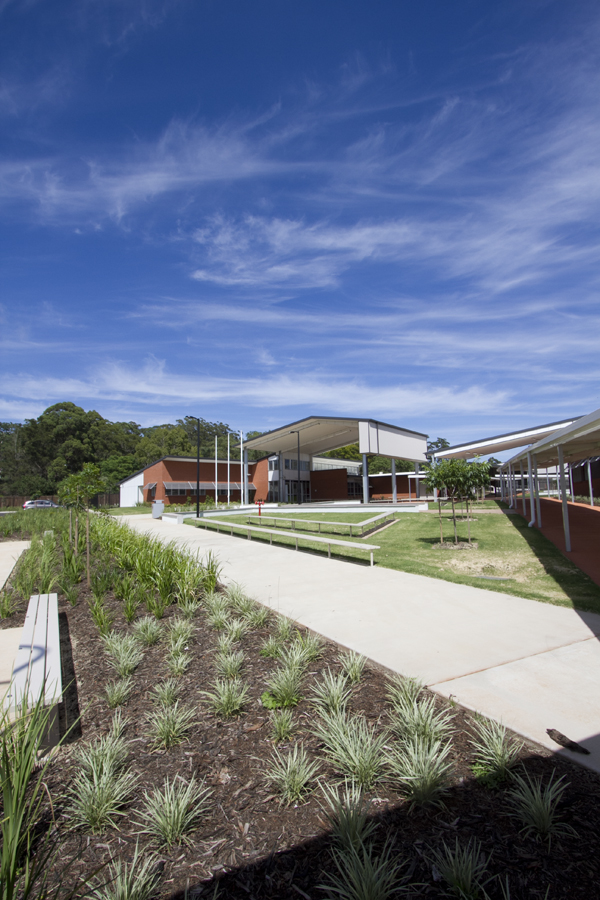
In addition to the academic facilities, the Highfields State Secondary College project prioritizes infrastructure that enhances student experience and accessibility. Key features include a designated student drop-off and bus zone area, alongside visitor and staff car parking that accommodates over 160 vehicles. Covered entry points and walkways have been integrated to ensure safe and seamless movement throughout the campus. The inclusion of a sports oval provides essential outdoor space for physical education and recreational activities, promoting a well-rounded educational experience.
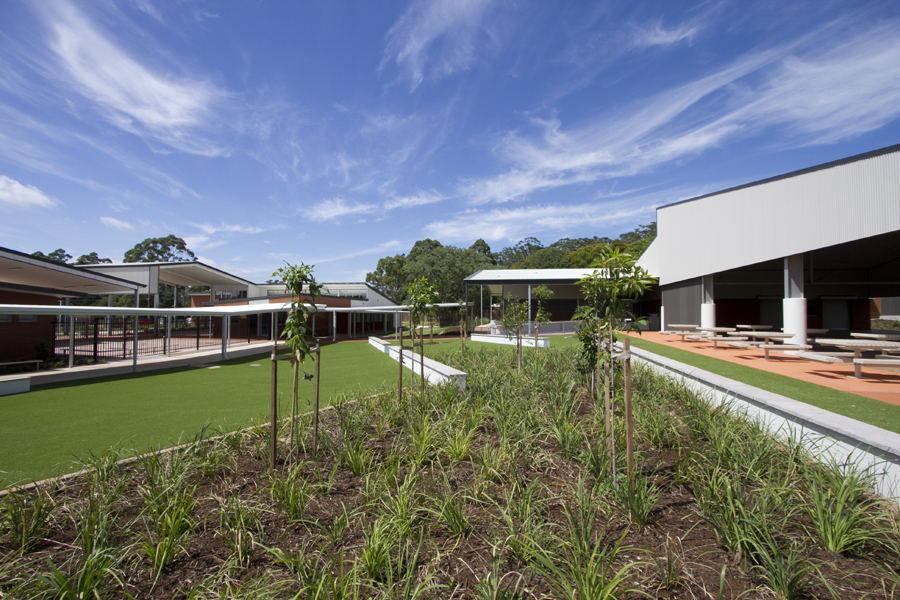
Upon completion, the design and facilities were rigorously evaluated by the Department of Education, Training, and Employment (DETE). Their independent review praised the project as an exemplar for future school designs, highlighting the innovative approach taken by 8i Architects. This recognition underscores the commitment to excellence in educational architecture, setting a high standard for subsequent projects in the sector. The successful integration of functionality, aesthetics, and student-centric design principles places Highfields State Secondary College at the forefront of contemporary educational facilities.
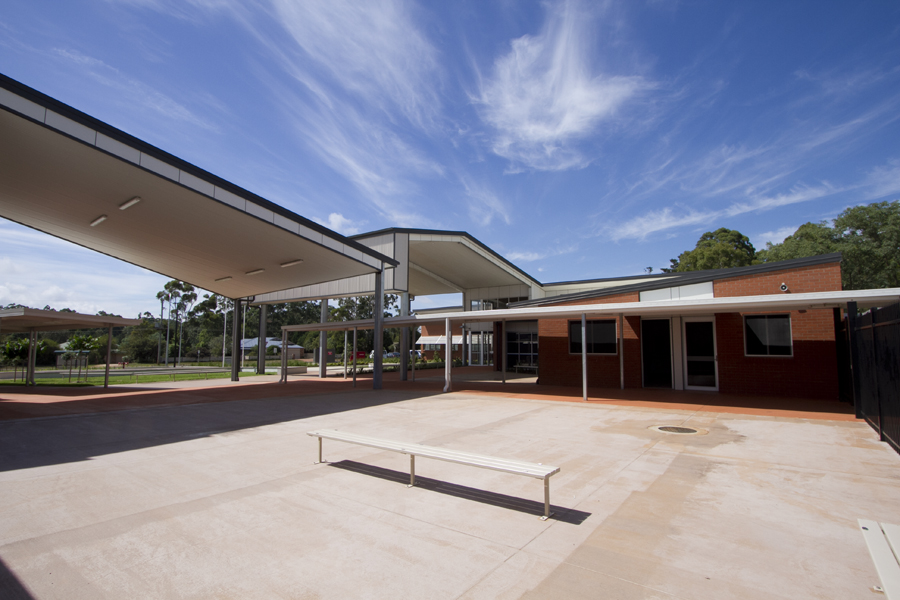
In summary, the collaboration between 8i Architects and FKG Group for the Highfields State Secondary College project has resulted in a remarkable facility that not only meets the immediate educational needs of the community but also anticipates future growth and adaptation. With its award-winning design and comprehensive infrastructure, this new campus is poised to inspire students and educators alike, serving as a model for innovative school design in Queensland and beyond.
Read also about the Campus Vue: Innovative Architecture by DOMUS Studio Group project
