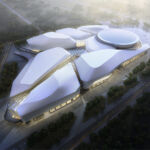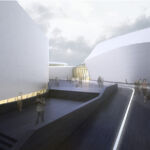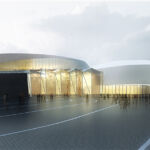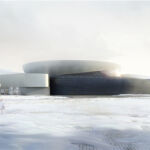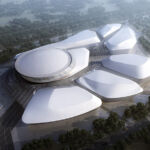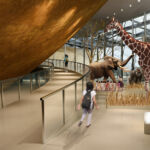Heilongjiang Museum by WVA Architects
Project's Summary
The Heilongjiang Museum stands as a remarkable architectural achievement designed by WVA architects, symbolizing the rich cultural and historical narrative of Heilongjiang province. Over several years, the local government has diligently worked towards establishing a museum that not only showcases the region's heritage but also serves as a beacon of its natural beauty. The museum's design ingeniously integrates the essence of the local landscape—its 'white mountains and black water'—into a cohesive and evocative structure.
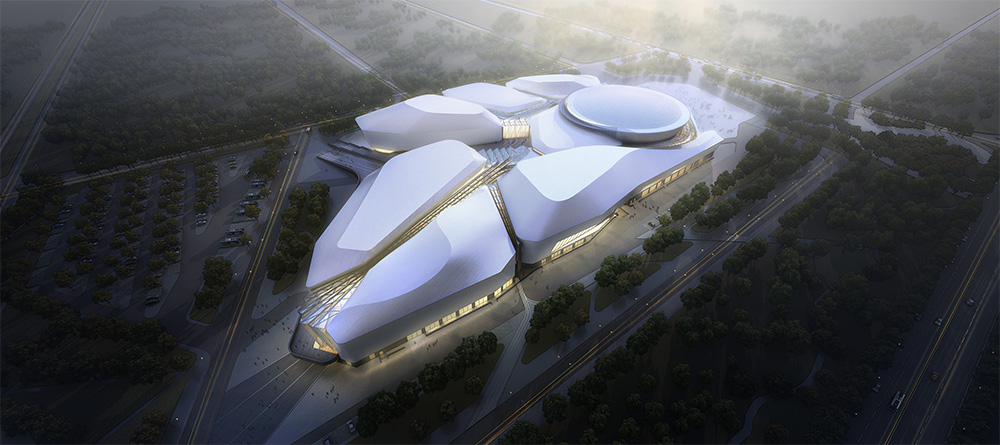
At the heart of the museum's design are six distinct themed exhibition halls, representing the iconic 'white mountains' that characterize the province. The architects have skillfully crafted the roofs of these halls to mimic the gentle ridges of the mountains, creating a visual harmony that resonates with visitors. This innovative design approach not only pays homage to the geographical features of Heilongjiang but also enhances the aesthetic appeal of the museum, making it a landmark of cultural significance.
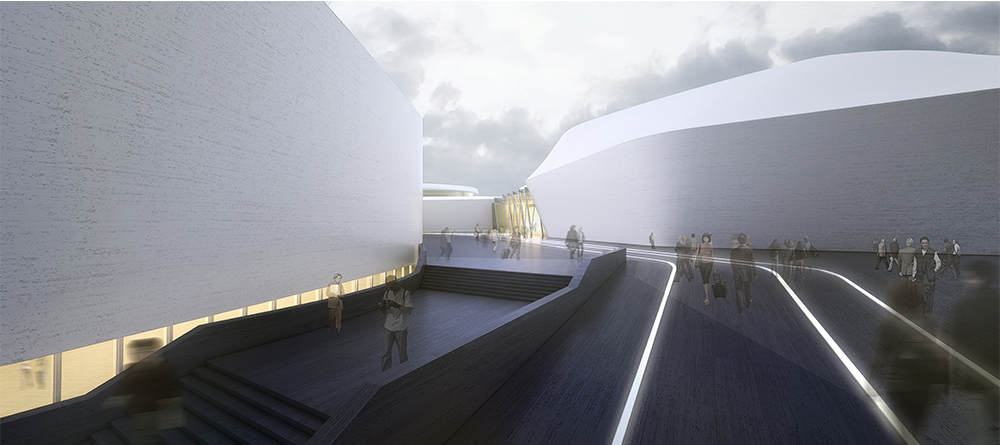
Complementing the exhibition halls is the unique public space circulation corridor, which embodies the 'black water' of the region. This corridor flows seamlessly through the museum, connecting all the exhibition halls while resembling the dynamic movement of a river. Visitors are encouraged to navigate through this space effortlessly, as it guides them through the rich tapestry of exhibits that narrate the story of Heilongjiang's past. The design ensures that each visitor's journey is both intuitive and engaging, fostering a deep connection with the exhibits.
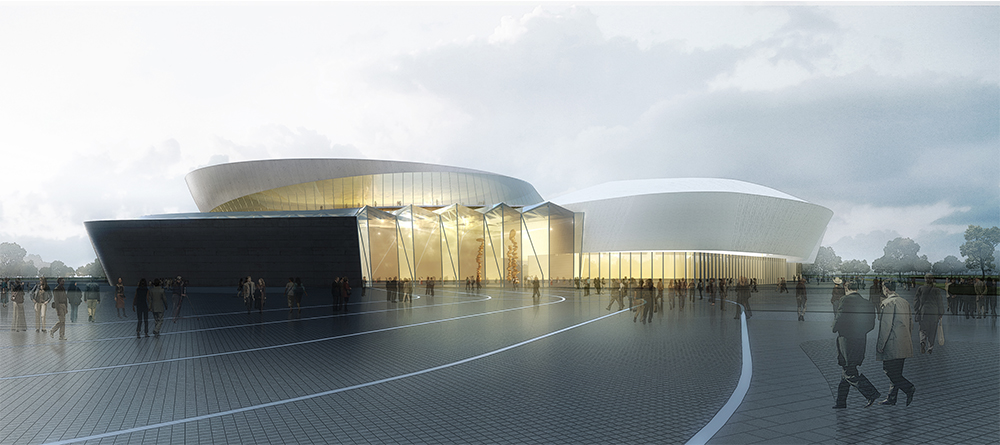
Functionality is a key aspect of the Heilongjiang Museum's design. The architects have prioritized visitor experience by creating flowing corridors that facilitate easy movement throughout the museum. This thoughtful layout not only enhances accessibility but also allows for an immersive exploration of the region's cultural offerings. As visitors traverse the museum, they are enveloped in a narrative that celebrates the heritage of Heilongjiang, making each moment spent within its walls memorable.
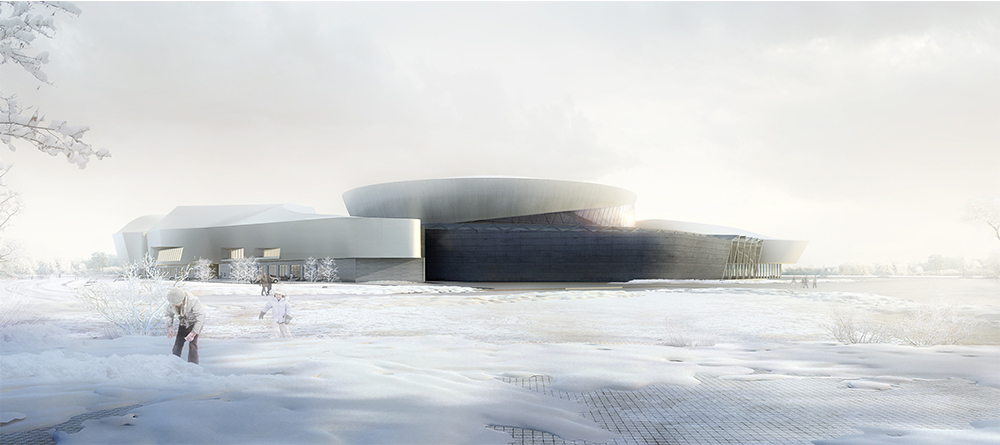
In conclusion, the Heilongjiang Museum is more than just a building; it is a testament to the local government's commitment to preserving and showcasing the cultural heritage of Heilongjiang province. Through the innovative design inspired by the 'white mountains and black water' concept, the museum invites visitors to embark on a journey through time and nature. WVA architects have succeeded in creating a space that not only serves as a museum but also as a symbol of the region's identity, making it a must-visit destination for anyone seeking to understand the profound history and culture of Heilongjiang.
Read also about the Fire Station 30 - A Civic Landmark by Schacht Aslani Architects project
