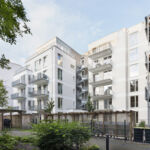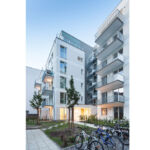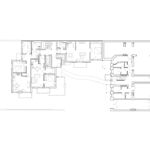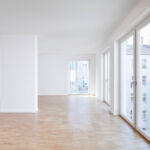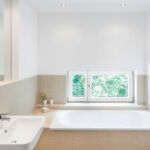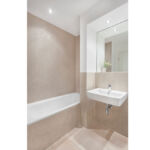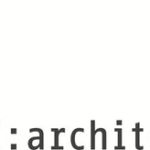Grünberger Höfe: Modern Apartments in Berlin Friedrichshain
Project's Summary
Grünberger Höfe stands as a testament to modern architectural ingenuity in the vibrant district of Berlin Friedrichshain. This ambitious project, crafted by the esteemed firm wolff:architekten, introduces a contemporary 6-storey apartment building that enhances the existing courtyard environment. The design philosophy behind this construction prioritizes not only aesthetic appeal but also functionality, ensuring that the new structure harmonizes seamlessly with the surrounding urban landscape.

The building's robust solid construction is complemented by an underground parking facility, addressing the pressing need for accessible vehicle storage in urban settings. The architectural alignment draws inspiration from the lateral wing of the existing structure, creating a cohesive flow that is both visually and spatially inviting. Featuring a flat roof design, the building is suffused with natural light, enhancing the living experience for its residents by providing airy and bright interior spaces.

Access to the apartments is thoughtfully designed, featuring a main entrance that intersects the side wing and the primary building structure. A half-turn stair leads residents into the heart of the complex, while an external spiral stair provides a secondary escape route, enhancing safety and accessibility. The layout of the building consists of well-planned hallways that facilitate easy navigation, with an elevator providing convenient access to each floor, ensuring inclusivity for all residents.

The apartments within Grünberger Höfe are designed with modern living in mind. The 2-room apartments boast spacious open kitchens, strategically positioned inside-laying bathrooms, and inviting balconies that extend the living space outdoors. In contrast, the main building volume accommodates larger 4-room apartments, each featuring an open kitchen and two balconies, ideal for families or those seeking additional space. Notably, the 4th floor and attic flat have been ingeniously combined to create a stunning duplex apartment, offering a unique living experience.

A significant emphasis of the Grünberger Höfe project is on delivering high-quality rental housing at a relatively low cost. This objective aligns with the growing demand for affordable living options in urban areas, ensuring that residents can enjoy a comfortable and stylish home without the burden of exorbitant rent. By integrating thoughtful design with cost-effective construction methods, Grünberger Höfe exemplifies a forward-thinking approach to urban housing, contributing to the vibrant community of Berlin Friedrichshain.
Read also about the Compound Figurations by SMLA, LLC - Innovative Architectural Design project
