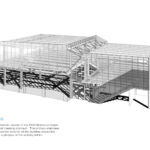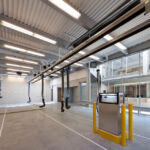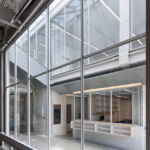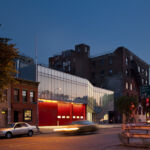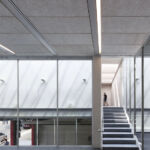Greenpoint EMS Station - Innovative Emergency Medical Facility
Project's Summary
The Greenpoint Emergency Medical Service (EMS) Station, a remarkable project completed by Michielli + Wyetzner Architects, stands as a beacon of modern architecture in Williamsburg, Brooklyn. This two-story facility, covering 12,400 square feet, is designed to effectively support the dedicated FDNY ambulance crews and their vehicles. Its distinctive architectural form not only distinguishes it from surrounding structures but also enhances its functionality in an area that is rapidly evolving.
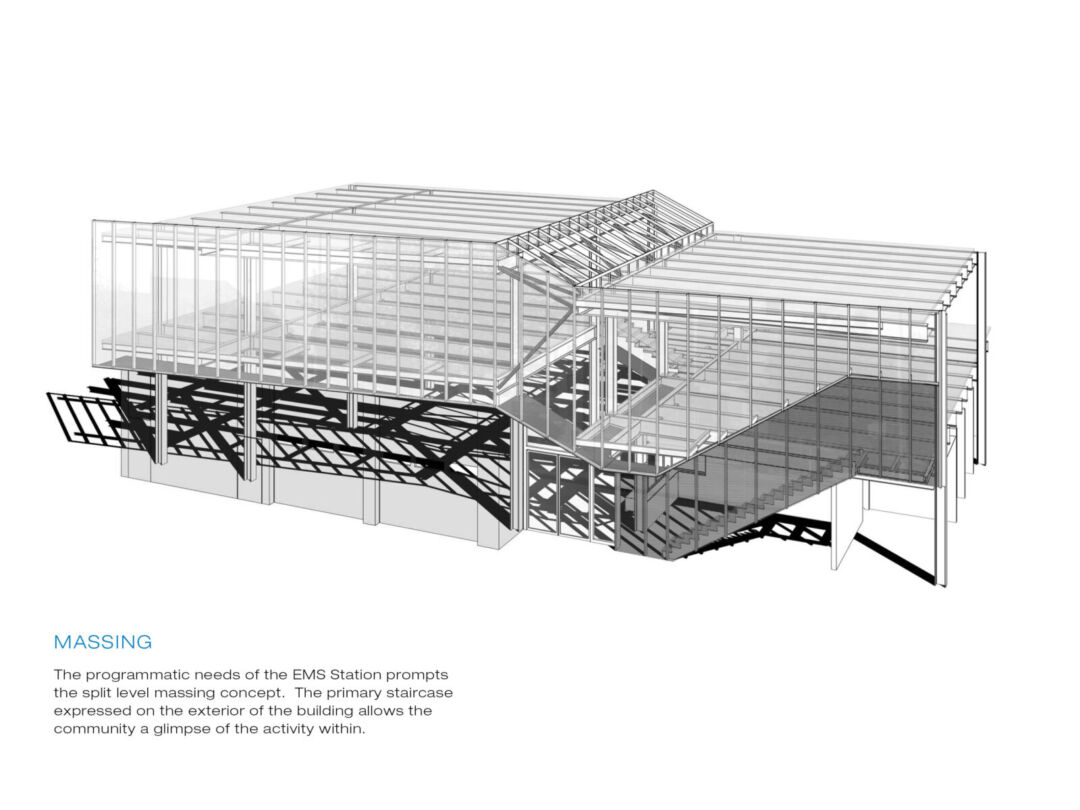
The innovative design of the Greenpoint EMS Station is characterized by a thoughtful division into four distinct parts, which allows for optimal organization of the building's various functions. One side of the facility is intentionally taller to accommodate the increased ceiling height required for housing emergency vehicles. The ground floor features dedicated spaces for four ambulances on the east side, complemented by a support zone. Meanwhile, the lower west bay is home to essential administrative offices for the station's leadership, including the lieutenant and captain's offices, ensuring that management is efficiently integrated into daily operations.
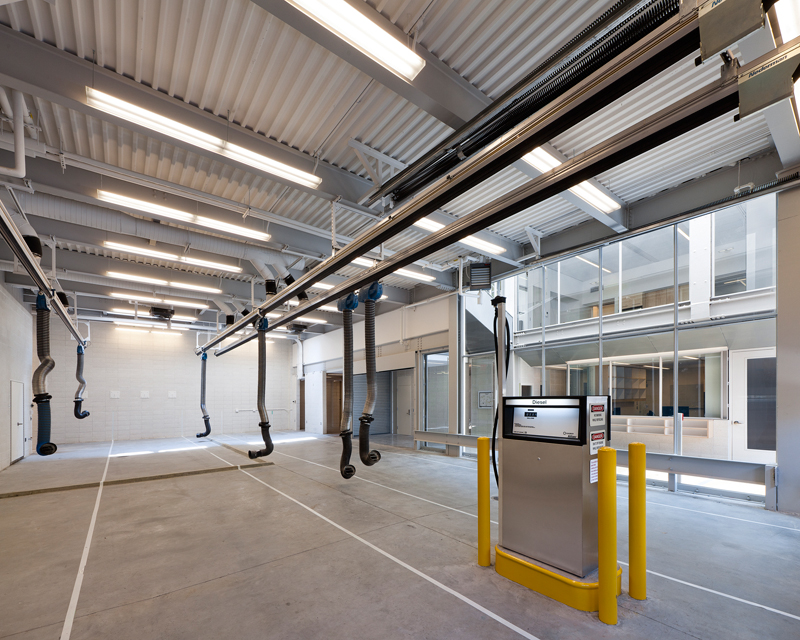
On the upper level, the architecture continues to prioritize the needs of the emergency medical staff. Above the vehicle bay, the second floor houses essential locker rooms and bathrooms for the men and women who maintain the station's rigorous three-shift schedule. Adjacent to these facilities is a fitness room and a training area, along with a combined kitchen and lounge that provides a welcoming space for staff to recharge. The building's varied ceiling heights create unique spatial experiences on both levels, culminating in a roofline that reflects the dynamic interior layouts. A prominent skylight extends from the front to the back of the building, allowing natural light to flood the interior and connect seamlessly to a grand, double-height glass entryway.
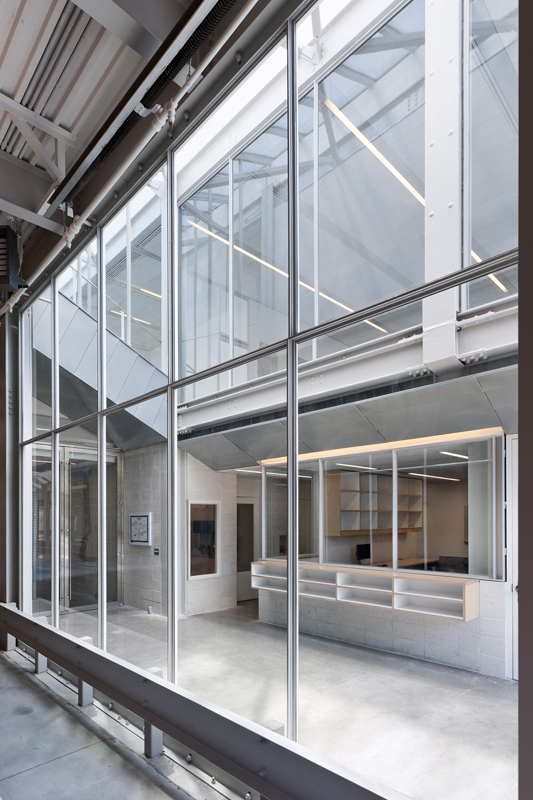
The exterior design of the Greenpoint EMS Station is equally striking, blending functionality with aesthetic appeal. The cool, contemporary glass façade is complemented by vibrant red roll-up doors, which inject a sense of energy into the structure. A transparent exit stair, constructed with perforated aluminum panels, runs parallel to the street, offering a sculptural element while enhancing accessibility between the entrance and the second floor. The impressive 90-foot-long translucent glass wall on the second story appears to float above the ground, reinforcing the building's strong identity and presence in the community. When illuminated at night, the station transforms into a glowing landmark within the Williamsburg neighborhood, symbolizing safety and readiness.
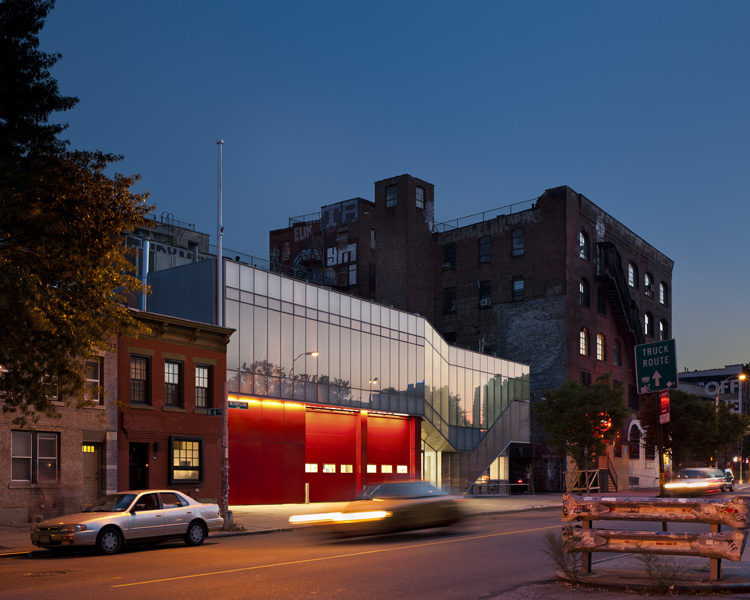
In conclusion, the completion of the Greenpoint EMS Station marks a significant advancement for both the FDNY and the NYC Department of Design and Construction. This facility, designed with both form and function in mind by Michielli + Wyetzner Architects, stands as an impressive addition to the Williamsburg landscape. Its unique architectural features and practical layout not only serve the emergency medical personnel effectively but also contribute to the community's overall sense of security and care. The Greenpoint EMS Station is not just a building; it is a vital resource for the community it serves, embodying the spirit of emergency response and architectural excellence.
Read also about the Casa STM - A Masterpiece by ZANOLO arquitectura project
