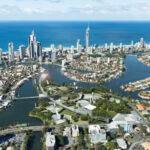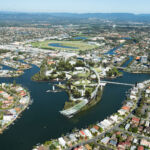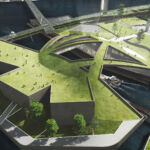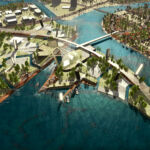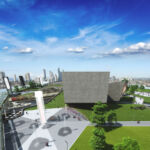Studio CTC's Innovative Gold Coast Cultural Precinct Design: Transcending Contemporary Architecture
Project's Summary
The Council of the City of Gold Coast, Australia initiated an international architectural competition in early 2013. The competition involved 75 architectural offices, including renowned firms like Zaha Hadid Architects, Foster + Partners, and Rem Koolhaas and OMA. Among the ten semifinalists, Studio Cachoua Torres Camilletti (CTC), a Mexican firm, was the only one to qualify. The project was set in a park surrounded by water channels in Gold Coast and aimed to create a main building housing various facilities such as a museum, cinema, theater, workshops, library, and shops.
Studio CTC designed the main building as a grass-covered mound at the center of the park. They proposed to divide the park by constructing a main artificial channel, which would feature a pedestrian walkway providing access to all the activities. Additionally, Studio CTC suggested placing large screens within the park, referred to as "digital portals." These screens would display announcements of exhibitions or concert projections and also allow users to communicate and view spaces in other parts of the world in real time. To meet sustainability requirements, the firm incorporated structures throughout the park known as "generators" that accommodated facilities like recycling areas, bathrooms, and Wi-Fi emitters.
The judges responded positively to Studio CTC's proposal, and the firm's project earned a place among the semifinalists from prestigious companies. This recognition is an important step towards transcending contemporary architecture. The article highlights the significance of connections in architecture, emphasizing that they can be urban, transport-related, visual, structural, or physical. In today's globalized world, connections play a fundamental role in shaping new paradigms in both the economic sphere and human thought.
Appropriation is seen as a measure of success in architectural or urban projects. If users do not embrace a project, regardless of its formal or theoretical efforts, it fails to fulfill its purpose. The article emphasizes the importance of users taking ownership of public spaces, which can be achieved by establishing the right connections between users and the project. Studio CTC's proposal aims to create a network of connectors, referred to as "nodes," that serve as guidelines for urban design. These nodes generate different cells accommodating various uses, fostering the appropriation of the entire space.
To organize the urban space and determine the locations of the nodes, Studio CTC decided to use a grid of raised connectors rather than a traditional Cartesian or regular grid. This grid emerged from a study of the areas and the program itself, allowing for the appropriate hierarchy of different activity zones. Thiessen polygons or Voronoi diagrams were employed to arrange the urban space, ensuring that the network of cells responded to the pressure exerted by their uses and neighboring activities.
Studio CTC also proposed the creation of a new channel that integrates the water route into the project. By strategically placing the channel, the precinct is not surrounded, and a shortcut is designed to enhance interaction and liveliness from the water. Small channels are incorporated throughout the urban project, extending the water experience and becoming a regular route for boat travelers. The connections within the project are designed to cater to pedestrians, cyclists, and water vessels, intentionally limiting automobile access to a designated parking lot.
The central building in the project functions as a bridge and a connector between the two main sections of the property. Its design ensures seamless integration and enhances the overall experience of the cultural precinct. Studio CTC's innovative approach and thoughtful design have garnered recognition, propelling them forward in their pursuit to transcend contemporary architecture.
Read also about the Renovating 2 Bligh Street: A Sustainable Return to Elegance project

