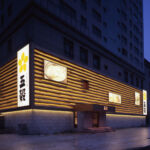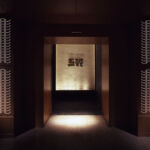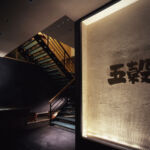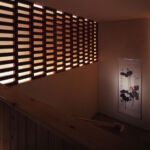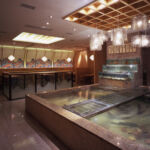GOKOKU Dalian: A Mesmerizing Japanese Restaurant in China
Project's Summary
Gokoku, a Japanese restaurant located in Dalian, China, is a stunning architectural project created by the renowned YOSHIHIRO KATO ATELIER studio. With a total floor space of 898 square meters and two combined floors, this establishment is a true masterpiece. The exterior design features gold-colored aluminum plates arranged like louver boards, with LED lights underneath that illuminate the plates, creating a mesmerizing display of gentle golden rays that envelop the entire building. The lower part of the structure is made from elegant granite, adding a touch of sophistication.
Upon entering the second floor, guests are greeted by an open kitchen, where they can marvel at the skillful chefs preparing delectable Japanese cuisine. A glass fish tank is also present, serving as a preservation area for the freshest seafood. The open area is adorned with exquisite tables, providing a spacious and comfortable dining experience. The wall lights, resembling tapestries, draw inspiration from the image of a ship's sail, adding a unique nautical touch to the interior. Furthermore, the hall is gently illuminated by original pendant lights crafted from Japanese paper, creating a warm and inviting atmosphere.
The first floor of Gokoku is divided into two distinct zones. On the left side, guests can enjoy the ambience of Japanese-style private dining rooms, overlooking an inner courtyard adorned with an illuminated waterfall. This serene setting provides a tranquil backdrop for an unforgettable dining experience. On the right side, the Executive Zone awaits, featuring executive dining rooms arranged around a captivating Japanese garden. The walls in this area are embellished with gold aluminum and mirror-finish gold stainless steel, which are beautifully lit from above with gradational lighting. The garden itself is illuminated by a custom-made light, combining acrylic and Japanese craft paper, which accentuates the presence of a peaceful bamboo grove.
The overall design of Gokoku is divided into three zones, each inspired by the filtering of sunlight through foliage and the soft lighting that characterizes Japanese culture. The architectural arrangement successfully encapsulates the essence of Japanese aesthetics, creating an atmosphere of serenity and elegance. With its impeccable design and attention to detail, Gokoku stands as a testament to the seamless fusion of Japanese and Chinese cultures.
In conclusion, Gokoku is a remarkable Japanese restaurant located in Dalian, China, designed by the esteemed YOSHIHIRO KATO ATELIER studio. Its magnificent architectural features, including the gold-colored aluminum plates arranged like louver boards and the illuminated waterfall in the inner courtyard, make it a truly captivating dining destination. The incorporation of Japanese cultural elements, such as the sail-inspired wall lights and the custom-made light illuminating the bamboo grove, further enhances the overall ambiance. Gokoku exemplifies the harmonious blend of Japanese and Chinese influences, providing guests with an unforgettable culinary experience in a truly extraordinary setting.
Read also about the Experience the Ultimate in Modern Living at The Modern Apartment by ZANKO DESIGN project
