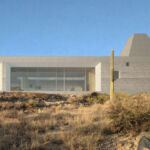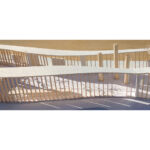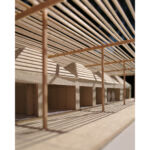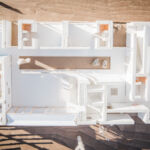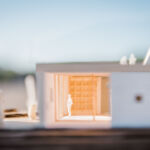Gneiss House - A Sustainable Sonoran Desert Retreat
Project's Summary
Gneiss House, designed by Protz Studio, represents a harmonious blend of architecture and nature. Nestled within the Arizona Upland subdivision of the Sonoran Desert, this residence is meticulously tailored to the unique landscape and climate of the region. The design responds to the rocky plateau above Soldier Wash while offering breathtaking vistas of the Pusch Ridge Wilderness and the expansive Tucson Valley. By adhering to the preexisting clearing, the construction minimizes site disturbance, ensuring a respectful integration with the natural environment.

The entryway features an atrium with an impluvium, symbolizing the importance of seasonal monsoon rainfall in this arid climate. The use of cast-in-place earth blocks creates programmatic masses that abstract the local gneiss boulders, establishing a strong connection to the site. This intentional design choice emphasizes sustainability and acknowledges the unique geological features of the area. The operable glazing invites fresh air and sunlight into the space, while a jewel-like courtyard dedicated to a rescued Desert Tortoise enhances the seamless transition between indoor and outdoor environments.

Porches along the southern façade serve a dual purpose, providing both solar shading and a welcoming outdoor space for relaxation. The thick, vegetated roof not only insulates the home but also offers an additional layer of connection to the desert landscape, resembling the natural desert floor elevated above. This rooftop area is designed as an outdoor room, allowing for observation of the stunning surroundings and fostering a cosmic connection to the place.

The layout of the Gneiss House is thoughtfully designed, with private room suites arranged around the courtyard. This configuration allows for flexible family and rental arrangements, catering to various lifestyle needs. Throughout the development of this project, an iterative study model process, combined with thorough precedent research, has led to a comprehensive catalog of bioclimatic design strategies specifically tailored for the Sonoran Desert. The Gneiss House stands as a testament to innovative architecture that prioritizes ecological sensitivity and adaptability.

In summary, Gneiss House is not just a residence; it is a celebration of the Sonoran Desert's distinct beauty and resilience. Protz Studio has crafted a home that embodies the principles of sustainability while enhancing the living experience through its thoughtful integration with the landscape. This project exemplifies modern architecture's potential to respect and elevate the natural environment, creating a lasting impact on its inhabitants and the surrounding ecosystem.
Read also about the Iman Baptis Church - Architectural Excellence by Yrl arsitek project
