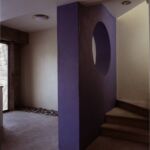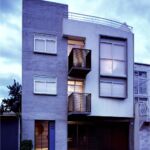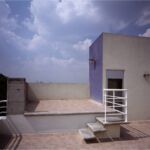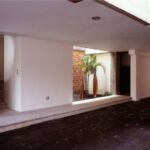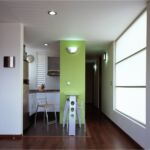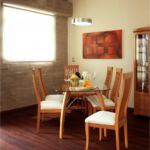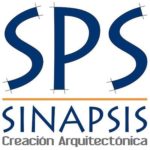GG 37-22: Thoughtful Design and Easy Maintenance in Jardín Balbuena
Project's Summary
This duplex housing is located in the heart of the Jardín Balbuena neighborhood, a residential area that is currently undergoing a housing recycling process. The location provides the building with a particularly quiet and secure tranquility. The main aim was to create a simple and clear volumetry with appropriate proportions for the intended type of construction. Additionally, the project incorporated materials that are easy to maintain, such as painted cement finishes, exposed concrete, and brick. The volumetry consists of two bodies: a rectangular prism made of finished concrete with wooden flooring, which houses the entrance to the property and serves as integral support to the second body. The second body has a cylindrical geometry and intersects with the first through the emergence of two balconies that provide the project with openness and transparency in the "interior-exterior" interaction. It also creates a pleasant space due to the advantageous location of the property.
The project consists of two 108m² apartments, each with independent storage rooms and service quarters. Each dwelling has two secondary bedrooms, a master bedroom with an integrated full bathroom, a living room, dining room, kitchen, and common bathroom. The entrance vestibule on the ground floor is topped by a massive structure with intense blue color and a circular perforation that delimits the vertical circulation connecting the different areas of the project. On this level, there are domestic storage rooms, as well as six parking spaces flanked by two permeable areas with botanical decoration and still-life elements. The perimeter is lined with exposed brick walls, which together aim to create warmth and harmony in the space. The vertical circulation connecting the dwellings is finished with hammered white concrete, and natural light illuminates the entire cube, allowing for light reflection.
The top floor of the building features two service rooms, a complete bathroom, and laundry areas in the private zone. The public area includes a home gym and a terraced area protected by a lightweight railing, offering an unobstructed view of downtown Mexico City. This is due to the property's proximity to the AICM (Mexico City International Airport), which does not allow for tall buildings in the area.
The GG 37-22 project, created by the SPS+Sinapsis architectural studio, stands out for its thoughtful design and use of materials that prioritize easy maintenance. The location in the Jardín Balbuena neighborhood provides a quiet and secure environment, making it an ideal place to call home. The duplex housing consists of two apartments, each with spacious living areas and bedrooms. The entrance vestibule impresses with its striking blue color and circular perforation, which adds a unique touch to the overall design. The vertical circulation within the building is well-lit, thanks to the use of natural light, creating a bright and welcoming atmosphere. The top floor offers additional amenities, such as service rooms and a home gym, as well as a terrace that provides a stunning view of downtown Mexico City. Overall, the GG 37-22 project showcases the architects' attention to detail and their commitment to creating functional and aesthetically pleasing living spaces.
Read also about the Preserving History, Elevating Luxury: Camlin Hotel Restoration & Redesign project
