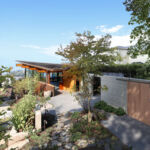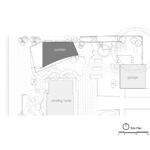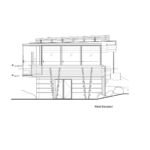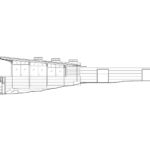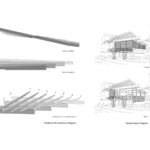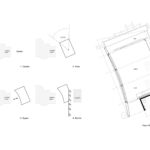Garden Pavilion | Architectural Retreat on Queen Anne Hill
Project's Summary
The Garden Pavilion, designed by Robert Edson Swain Architecture + Design, is a stunning architectural retreat that beautifully integrates with its natural surroundings on the western slope of Upper Queen Anne Hill. Nestled into the hillside, this garden retreat serves as both a refuge and a gathering space, offering breathtaking views of Elliott Bay, Magnolia, and the majestic Olympic Mountains. The design concept revolves around creating a sculptural landscape element that evolves with the seasons, allowing it to adapt to the changing weather while maintaining harmony with the existing environment.

The architectural narrative of the Garden Pavilion is characterized by selective elements that pay homage to previous projects completed for the same clients on adjacent properties. Expressive concrete walls and rusted steel fencing delineate the boundary between the public alley and the private sanctuary, guiding visitors into the space. The concrete walls serve to draw occupants toward the pavilion, enhancing the sense of arrival and directing attention toward the beautifully landscaped garden that unfolds before them.

Upon approaching the pavilion, visitors are greeted by its dramatic parabolic roof, which features expansive overhanging eaves. This architectural feature creates a sense of threshold and compression at the eastern end while opening up to the west, providing unobstructed views and an inviting connection to the sun-drenched compound to the south. Inside, the pavilion showcases a sophisticated structural design with reclaimed Douglas Fir beams and purlins, supported by columns and a sturdy concrete wall. The polygonal floor plan and the curved rusted steel wall to the south enhance the perception of space, making the interior feel more expansive than its exterior might suggest.

The Garden Pavilion is envisioned as a harmonious refuge for its clients, seamlessly merging indoor and outdoor living. It opens up to a textural landscape that includes rockeries, planting boxes adorned with bold flowers, and native plants reminiscent of the Olympic Mountain range. The innovative use of dynamic, operable glass walls and wood panels allows for an effortless transition between inside and outside, particularly during the warmer months when these elements can be retracted or concealed. This design feature transforms the pavilion from a cozy, closed space into an open-air integration of the surrounding landscape, creating a fluid connection with nature.

During the rainy northwest winters, the high-performance glass and wood panel doors, in conjunction with a high-efficiency gas fireplace, provide a warm and dry escape within the garden. This thoughtful design extends the usability of the Garden Pavilion well into the off-season, ensuring that it remains a cherished space for relaxation and gathering, regardless of the weather conditions. Ultimately, the Garden Pavilion stands as a testament to the harmonious relationship between architecture and nature, inviting occupants to experience the beauty and tranquility of their surroundings.
Read also about the East Austin Hotel: Modern & Sustainable Lodging project
