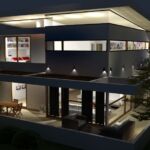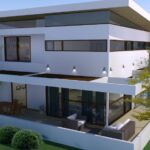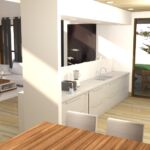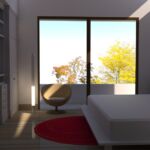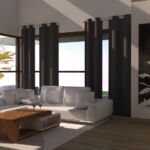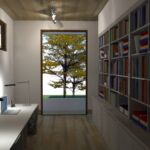G House YGSDD - Sustainable Family Home Design
Project's Summary
G House YGSDD is a remarkable architectural endeavor designed by YGS Design & Development, catering to the needs of a family of five. This conceptual design showcases a single-family home that seamlessly blends spacious living with sustainable features.
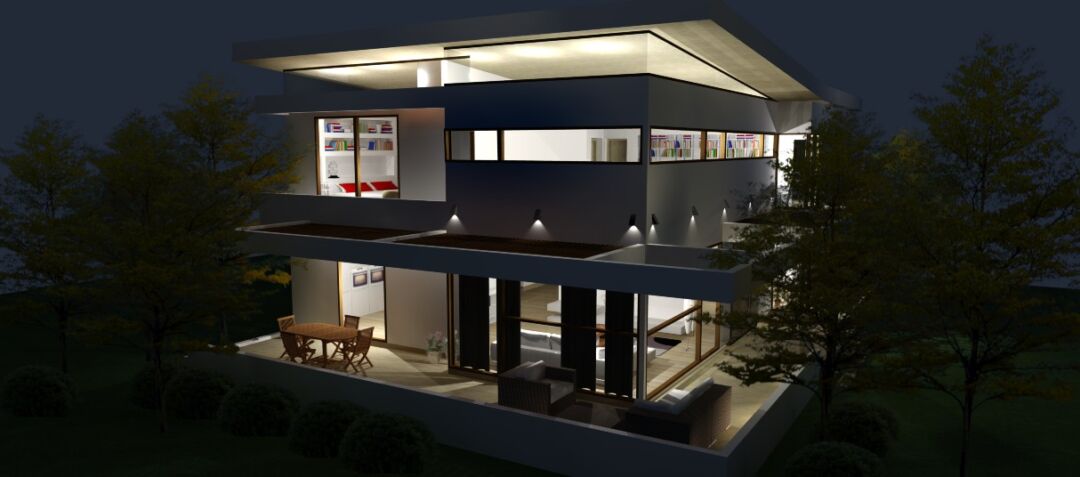
Upon entering G House YGSDD, you are welcomed by a spacious entry foyer that leads to an inviting open-plan living room, kitchen, and dining area. This thoughtfully designed layout encourages family interaction and creates a warm atmosphere for gatherings and everyday life. The inclusion of a dedicated home office for two adds functionality, allowing for productivity without sacrificing home comfort.
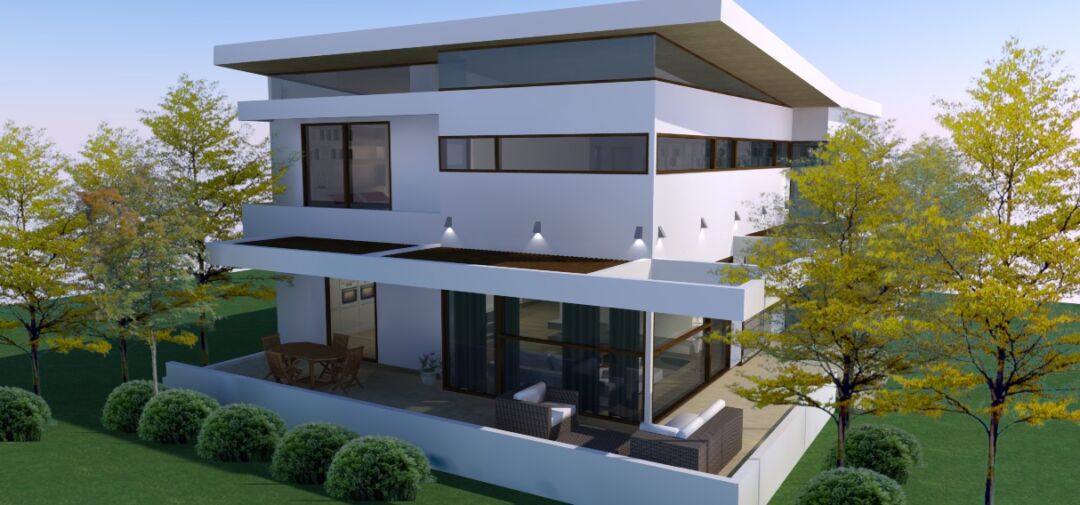
The first floor also features a full bath and a garage entrance, enhancing convenience for the family. The design emphasizes the importance of natural light, with strategically placed windows illuminating the interior and fostering a vibrant, airy ambiance. Sustainable building materials are incorporated throughout, highlighting a commitment to environmentally friendly living.
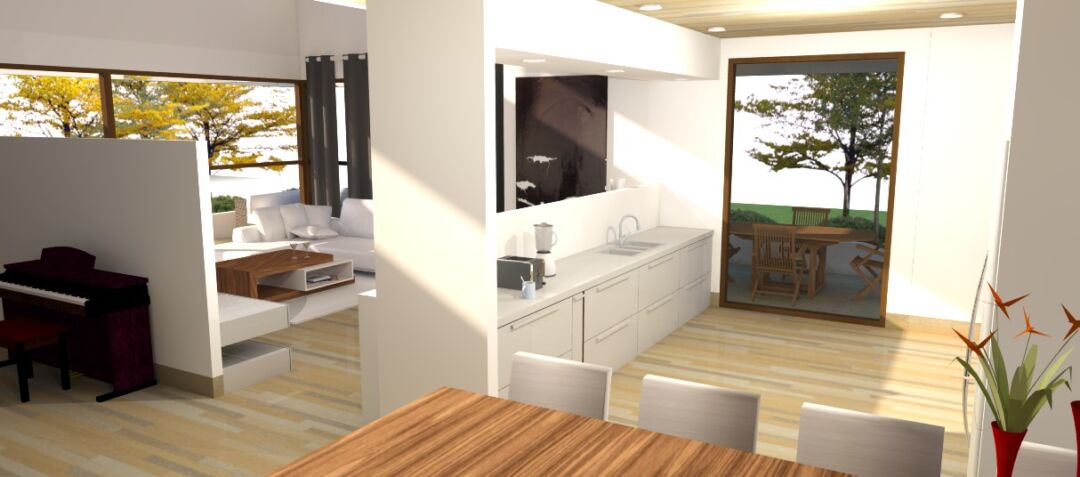
On the second floor, residents can enjoy an open library, a perfect spot for relaxation and study. The master bedroom serves as a luxurious retreat, complete with a separate bathroom and a spacious walk-in closet. Three additional bedrooms share two full baths, ensuring that every family member has their own space while maintaining comfort and privacy.
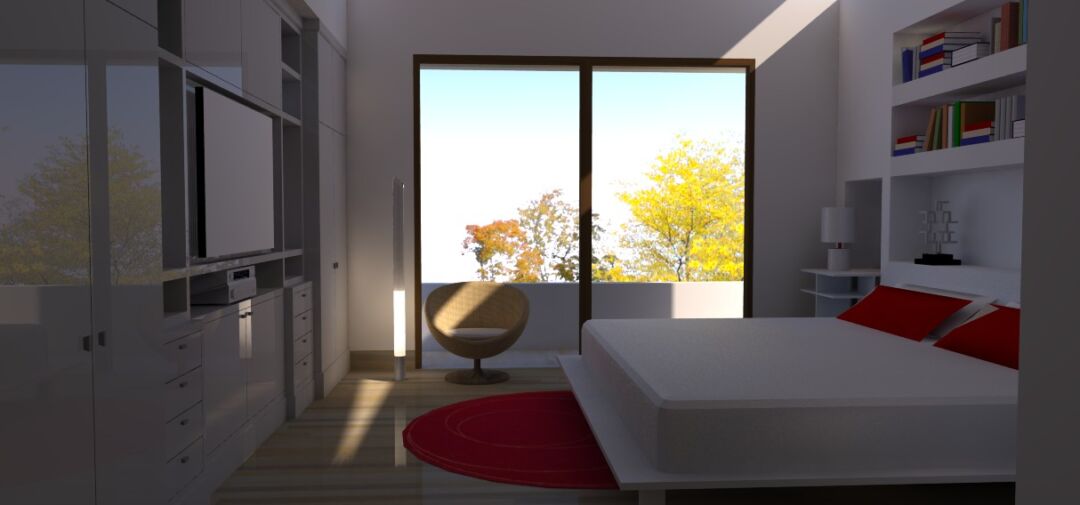
One of the standout features of G House YGSDD is its sloped roof above the two-story living room and open library, allowing for optimal light and ventilation. Shading elements above the exterior deck create a comfortable outdoor space that enhances the home's sustainable design. Overall, G House YGSDD exemplifies innovative residential architecture, reimagining the single-family home into a sustainable and spacious haven.
Read also about the Office | Park by Yixuan Wang project
