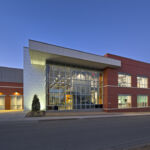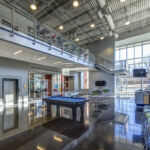Revitalizing First United Methodist Church McKinney's Historic Campus with Modern Student Ministry Space
Project's Summary
First United Methodist Church, located in the historic downtown district of McKinney, Texas, is a flourishing congregation that has been a cornerstone of the community for over 150 years. However, as the church's student ministry continued to grow, it became evident that their current space on the 2nd floor of the education building was no longer sufficient. Thankfully, an opportunity arose for the church to purchase an adjacent property, and they seized it as a chance to expand.
The challenge lay in developing a modern design that would not only captivate today's students but also honor the heritage of the existing campus and address the contextual issues of being situated in the historic downtown district. The initial design goals were three-fold: to create a modern ministry space for students while incorporating the charm of the 150+ year old campus, to provide flexibility for various users such as adults and conferences, and to foster a connection with the surrounding community.
To appeal to the younger generation, the new building was designed with modern forms that contrast the iconic Gothic architecture of the main church campus. However, to bridge the gap between the "new" and the "old," the architects made sure to incorporate building materials and design details from the existing campus, such as brick and cast stone, throughout the new student building. The modern architecture's clean lines and industrial styling allowed for the inclusion of symbolic elements like the cross, which were expressed through contemporary interpretations of steel and perforated metal on the front facade of the glass stair tower. This clever integration further strengthens the link between the new building and the existing campus.
The result of this project is a stunning addition to First United Methodist Church McKinney that not only meets the needs of their expanding student ministry but also pays homage to the rich history of the church. By successfully blending modern and traditional elements, the architects at HH Architects have created a space that not only connects with today's youth but also resonates with the broader community. This project stands as a testament to the church's commitment to growth, adaptability, and staying relevant in an ever-changing world.
Read also about the Unique and Quality Garden Furniture and Design in Private Homes in Ramat Yishai project


