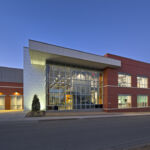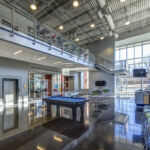First United Methodist Church McKinney Expansion
Project's Summary
First United Methodist Church McKinney stands as a beacon of faith and community in the heart of historic downtown McKinney, Texas. The church, with its iconic Gothic architecture, has served as a foundation for spiritual growth for over 150 years. As the congregation flourished, the need for a more expansive and versatile space for the student ministry became apparent. The opportunity to acquire an adjacent property led to the birth of a new vision—a modern facility designed to cater to the evolving needs of today’s youth while honoring the rich heritage of the existing campus.

In tackling the design challenge, HH Architects set forth a vision that encapsulated three primary goals. First, the new student ministry building must provide a fresh, modern space that resonates with students while respecting the architectural lineage of the 150-year-old church. Second, the design needed to be flexible, accommodating a diverse range of activities from student gatherings to adult events and conferences. Finally, a strong connection to the surrounding community was paramount, ensuring that the new addition would serve as a welcoming space for all.

To achieve a harmonious balance between the old and the new, the architects embraced modern design aesthetics that contrast beautifully with the existing Gothic structures. This innovative approach resulted in clean lines and industrial styling that attract a younger demographic. However, the incorporation of familiar materials such as brick and cast stone from the existing church grounds acted as a bridge, linking the contemporary design with the storied past of the campus. The thoughtful integration of these elements not only creates a recognizable connection but also fosters a sense of continuity within the church’s evolving narrative.
Symbolism played a crucial role in the design, with traditional Methodist motifs like the cross being reimagined through modern materials. The front facade of the glass stair tower features contemporary interpretations of these symbols, utilizing steel and perforated metal to create a striking visual statement that ties the new building to its historical roots. This clever design choice not only enhances the aesthetic appeal but also reinforces the church’s commitment to celebrating its heritage while adapting to contemporary needs.
The completion of this project marks a pivotal moment for First United Methodist Church McKinney. The new student ministry space is not simply an expansion; it is a testament to the church’s dedication to growth, community engagement, and the spiritual development of its youth. As the congregation continues to thrive, this innovative blend of modern architecture and historical reverence stands ready to inspire future generations, ensuring that the church remains a vital part of the McKinney community for years to come.
Read also about the General Wayne A. Downing Peoria Airport - RS&H Architecture project


