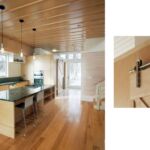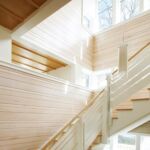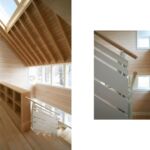Fort Erie House by CUBE design + research
Project's Summary
The Fort Erie House project, conceived by the innovative team at CUBE design + research, stands as a beacon of modern architectural excellence. Initially intended as the finalization of construction documents for a pre-existing design, this project brilliantly transitioned into a comprehensive endeavor encompassing construction administration and interior design services. Situated on a uniquely narrow site, the house impressively stretches across a mere 16 feet in width, yet utilizes this limitation as a canvas for extraordinary design.
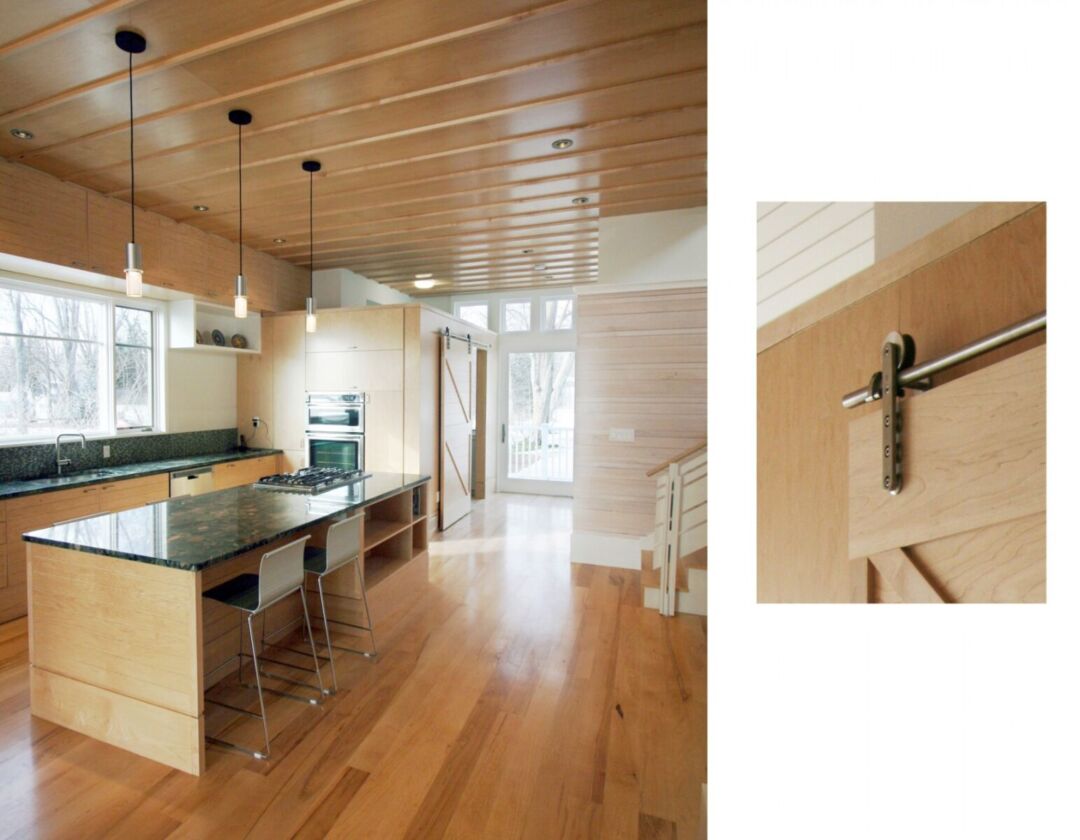
Every aspect of the Fort Erie House is meticulously planned to optimize the space. The architects have skillfully arranged the interior environments in a linear fashion, ensuring that the narrow site is utilized to its fullest potential. Such inventive design allows for a fluid spatial experience, enriching the connection between the indoor and outdoor environments. The linear layout not only maximizes functionality but also fosters a unique sense of flow and continuity throughout the residence.
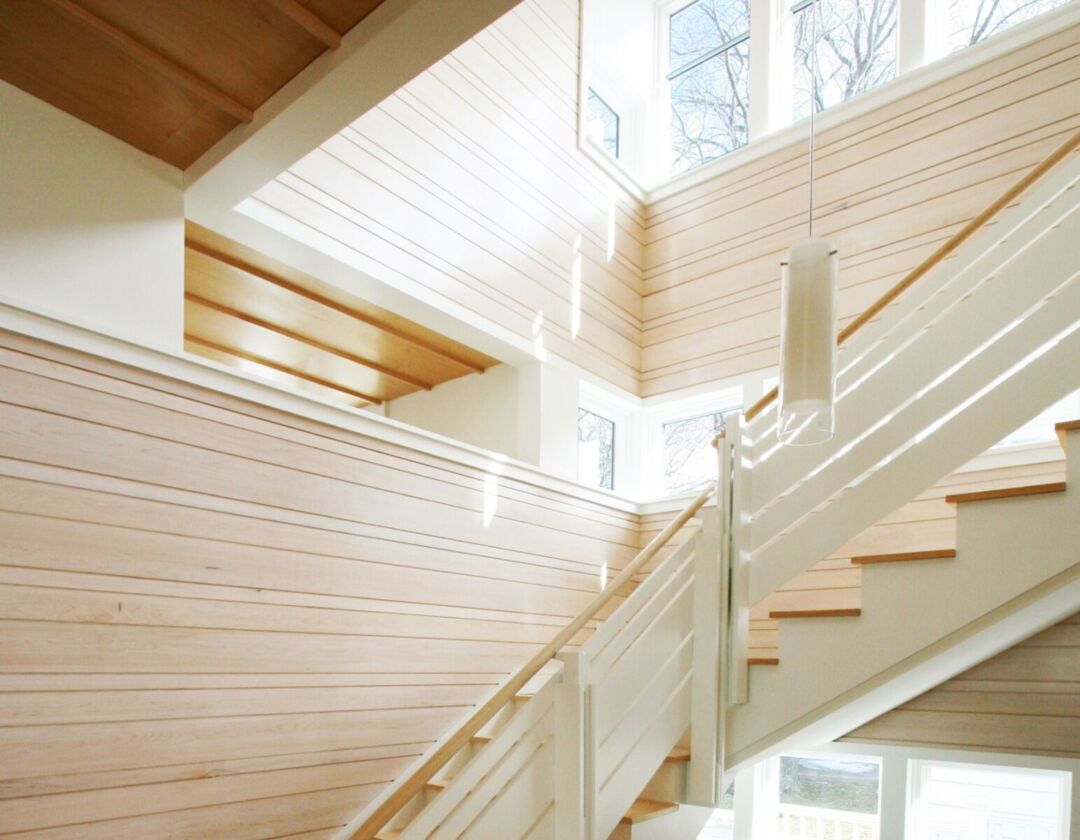
A defining feature of the Fort Erie House is its ability to connect the natural beauty of the nearby beach with the lush vegetated yard. This connection is achieved through a carefully selected palette of materials, which promotes an uninterrupted flow throughout the home’s interior. The choice of materials is not merely aesthetic; it is a conscious effort to create harmony and visual appeal, enhancing the overall living experience for its occupants. The design embodies a philosophy where the surroundings are an integral part of the home.
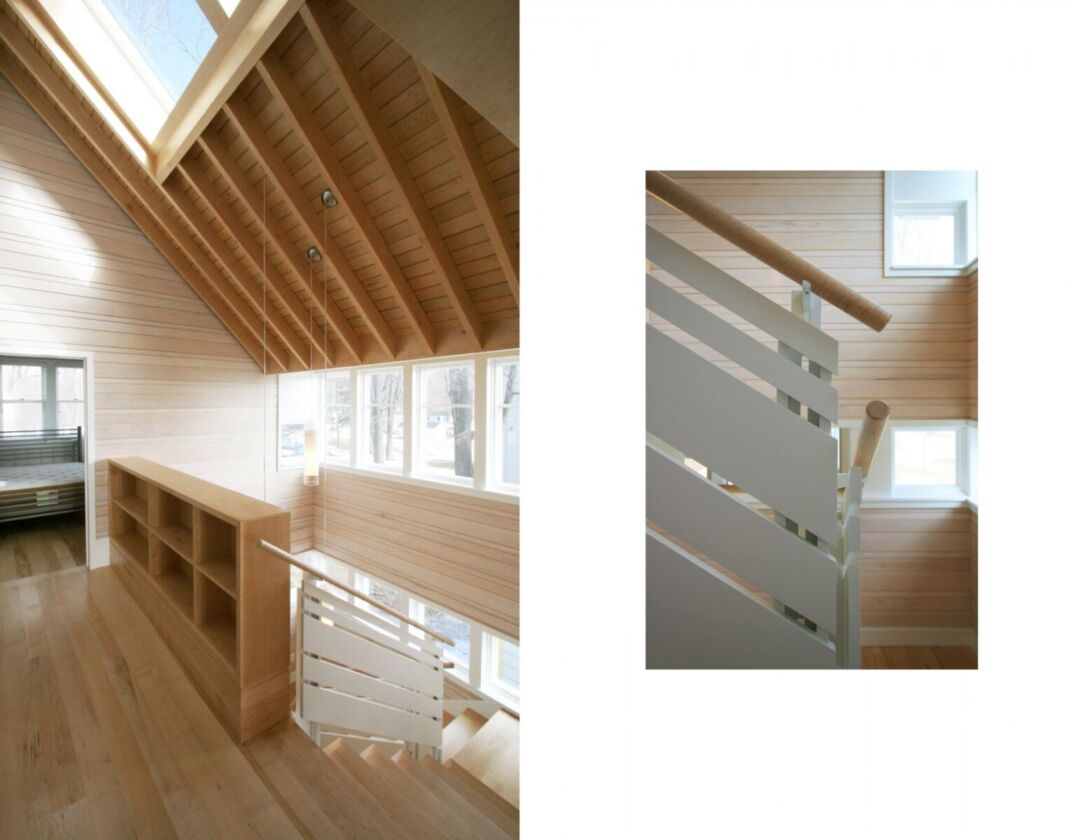
To further enhance the living spaces, CUBE design + research incorporated a series of transom windows, strategically aligned with custom cabinetry. These windows invite an abundance of natural light, illuminating the interior and creating a warm, inviting atmosphere. The establishment of a horizontal datum through these design elements ensures visual continuity, linking the breathtaking lake views to the serene backyard. This thoughtful integration of light and space exemplifies the architectural studio’s commitment to quality and innovation.
In conclusion, the Fort Erie House is a testament to the exceptional vision of CUBE design + research. Their dedication to craftsmanship and creative problem-solving has transformed a narrow site into a stunning architectural masterpiece. This house not only serves as a home but also as a celebration of the synergy between nature and design. The seamless blend of functionality and aesthetic beauty within the Fort Erie House exemplifies the studio's ability to enhance the lives of its occupants, making it a true landmark in contemporary architecture.
Read also about the NEBO Project in Saint Petersburg by ARTSTUDIO Design project
