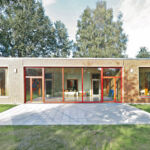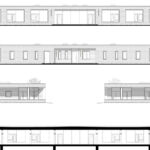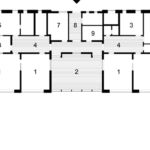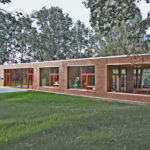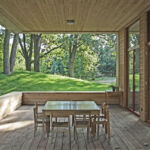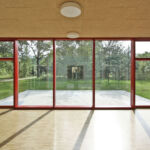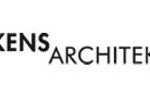Discover Forscherkindergarten: Sustainable and Nature-Inspired Architecture Design in Berlin
Project's Summary
A new kindergarten is set to replace the existing one in Waltersdorfer Street 94, located in the bustling city of Berlin, Germany. The Evangelistic Church Community Berlin Bohnsdorf Grünau has generously provided a plot of land at the corner of Neptun Street, stretching to Schulzendorfer Street, for the construction of this much-needed facility. The plot itself boasts a level terrain adorned with majestic, mature trees. Along the border of Neptun Street, a small hill covered in lush foliage adds a charming touch to the surroundings.
The architectural concept for the new kindergarten takes inspiration from the educational philosophy of "Apfelbäumchen" (Little Apple Trees). Considering the spatial conditions, such as the presence of the small hill and the beautiful trees, the decision was made to construct a single-story building that runs parallel to Neptun Street, following a linear design. The heart of the building consists of a row of secondary rooms, providing central access to the different areas.
Upon entering the kindergarten, one is greeted by a welcoming foyer, leading to a versatile multipurpose room that seamlessly connects to the garden. The layout of the facility is designed to create a sense of individuality for both the kindergarten and the creche, with each having a separate entry from the foyer. The arrangement of the classrooms and the multipurpose room emphasizes the building's linear structure, while the direct connection to the garden remains a focal point.
To enhance the connection between indoor and outdoor spaces, both the kindergarten and the creche feature terraces at the rear of the building, which open up to the garden. The facade of the building is constructed using brick, lending it a timeless appeal, while the terraces are made of wood, adding a touch of warmth. The use of natural materials throughout the construction contributes to the overall aesthetic.
In an effort to promote sustainability, the roof of the kindergarten is extensively greened, not only enhancing its visual appeal but also serving as a means of harnessing solar energy. Additionally, the building will be heated using gas, ensuring an environmentally conscious approach to energy consumption.
The forthcoming kindergarten project, led by the esteemed architectural studio Winkens Architekten, promises to provide a nurturing and stimulating environment for the children. With its thoughtful design, emphasis on nature, and commitment to sustainability, this facility is poised to become a cherished asset to the community, fostering the growth and development of the next generation.
Read also about the Transforming Luther J. Schilling School: Modernizing Education project
