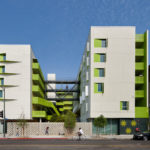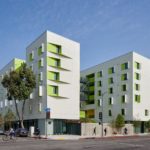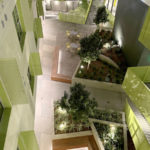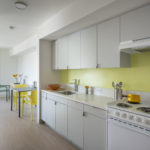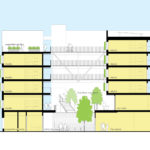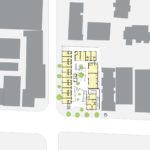Flor 401 Lofts - Sustainable Supportive Housing
Project's Summary
Flor 401 Lofts stands as a beacon of hope and stability in the heart of Los Angeles, designed meticulously by Koning Eizenberg Architecture. This innovative project focuses on providing permanent supportive housing that not only shelters but nurtures its residents. Each studio apartment is thoughtfully designed with large windows that invite natural light, creating a warm and welcoming atmosphere. The inclusion of micro kitchens and a doorbell system enhances the sense of privacy and comfort for the residents, allowing them to feel at home in their own space.

The layout of Flor 401 Lofts promotes community and interaction among residents. A beautifully designed trellised entryway greets residents as they return home, leading them to on-site social services that are essential for their wellbeing. Straight ahead lies a serene garden that flows seamlessly into the second-floor activity hub and laundry facilities. This cascading courtyard serves as a central gathering place, encouraging residents to engage in social activities and fostering a sense of community that is vital for their emotional health.
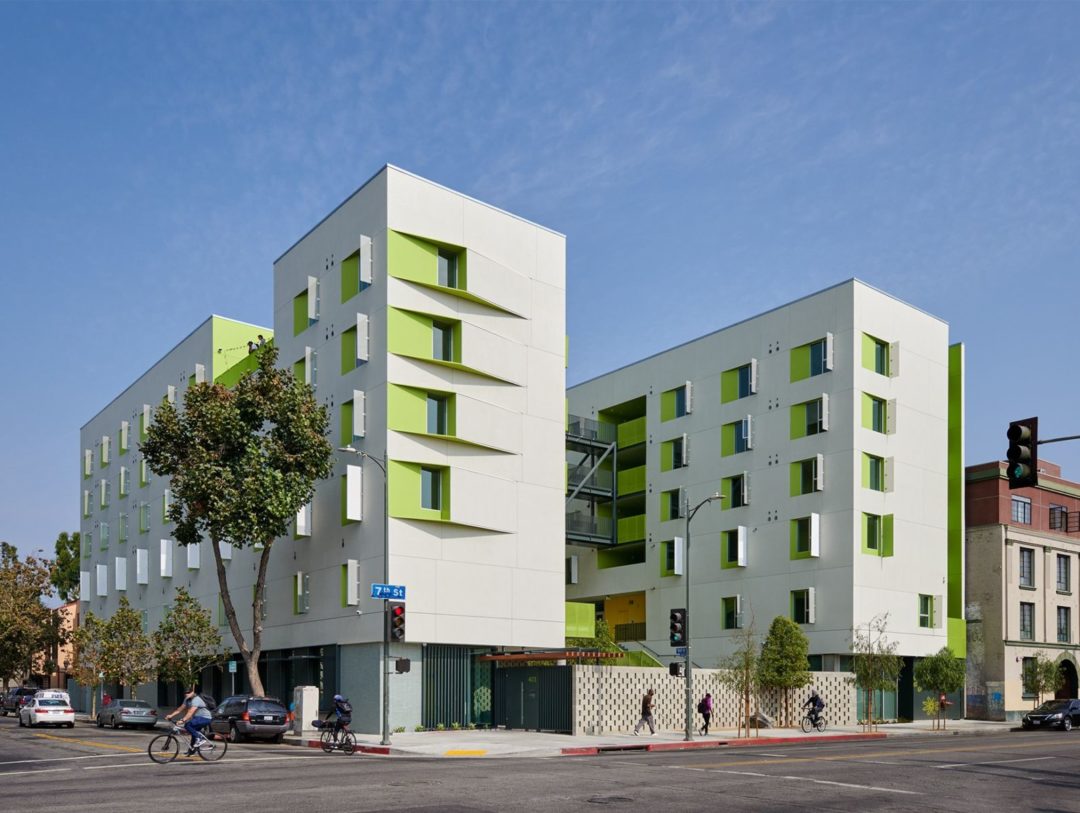
Incorporating elements of active design, the architecture transforms what could have been a hidden egress into a visible circulation path. This innovative approach not only promotes informal exercise but also enhances passive security, ensuring residents feel safe and supported in their environment. Elevators, stairs, and bridges connect the various levels of the building, allowing for easy access and encouraging movement throughout the space, which contributes to an active lifestyle.

The design of Flor 401 Lofts also places a strong emphasis on sustainability. Vertical fins and angled window recesses not only add aesthetic appeal but also provide shading to reduce heat gain and energy costs. The project is equipped with photovoltaic panels, a solar hot water system, stormwater capture mechanisms, and a greywater system, all of which contribute to its impressive LEED Platinum certification. These features demonstrate a commitment to not only the wellbeing of residents but also to the environment.

In conclusion, Flor 401 Lofts is more than just a housing project; it is a community-focused initiative that prioritizes the health, safety, and happiness of its residents. Designed by the acclaimed Koning Eizenberg Architecture, this project exemplifies how thoughtful architecture can create spaces that heal, engage, and uplift individuals, providing them with the support they need to thrive in their daily lives.
Read also about the ON THE MOVE: A Futuristic Architectural Endeavor project
