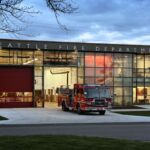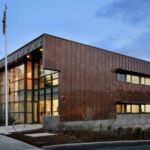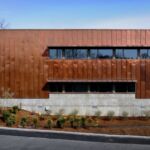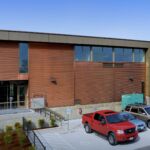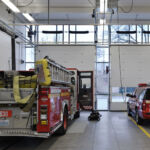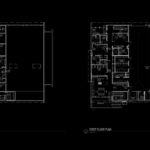Fire Station 30 - A Civic Landmark by Schacht Aslani Architects
Project's Summary
Fire Station 30 stands as an architectural marvel at the base of historic Mt. Baker Boulevard. This two-story structure marks a vital transition between the bustling commercial activity of Rainier Avenue and the predominantly residential Mt. Baker neighborhood. Its imposing civic scale and material presence serve as an anchor along Mount Baker Boulevard, showcasing the significance of its role in the community while enhancing the urban landscape with its thoughtful design.
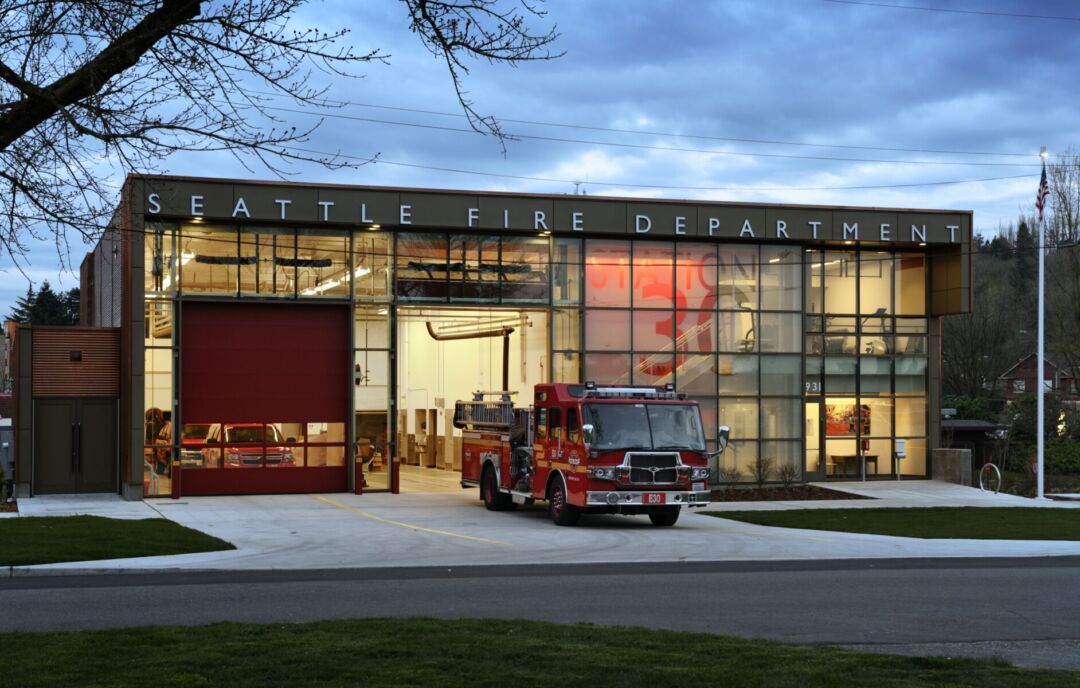
The design journey began with Schacht Aslani Architects drawing inspiration from the rich legacy of the Seattle Fire Department. Initial schematic design concepts explored previous fire station designs, merging historical elements with contemporary needs. The firefighters' deep appreciation for brick stations of the past led to extensive studies on the proposed use of dark brick, adding a layer of heritage and character to the building's exterior. This homage to tradition is seamlessly integrated with modern functionality, ensuring the fire station serves its purpose effectively.
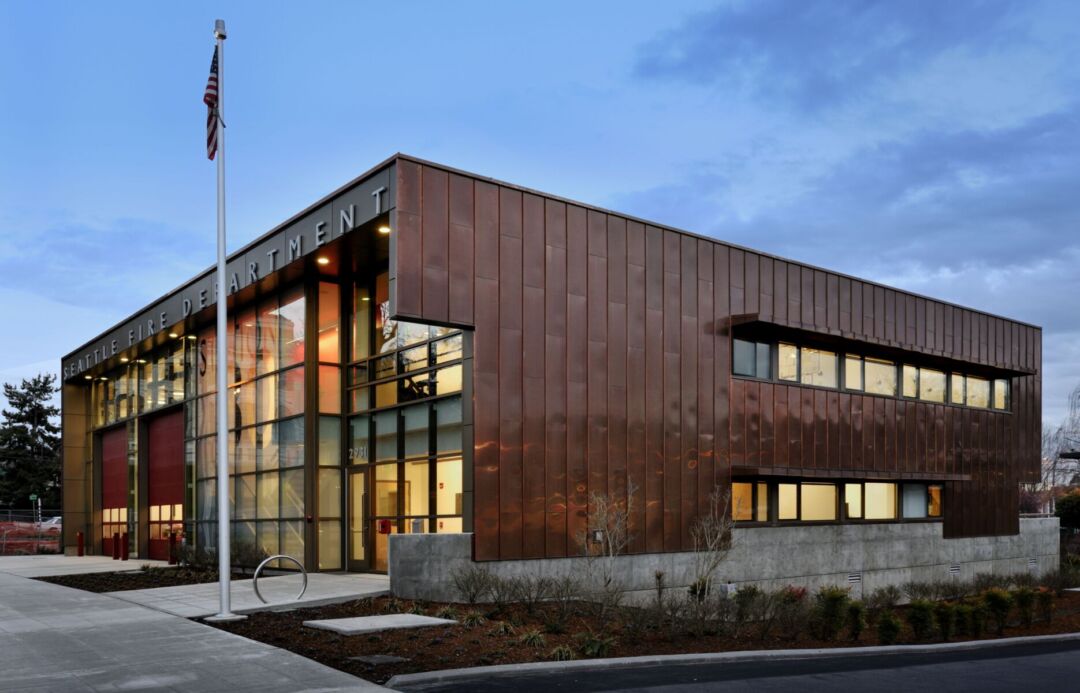
However, as the design evolved, challenges arose regarding the weight of the proposed brick cladding, especially given the unstable soil conditions in the area. To address this issue, a lightweight wood frame and sheet metal skin were selected, significantly reducing foundation loads and construction costs. This innovative approach not only maintained the aesthetic appeal that initially attracted the Fire Department but also ensured structural integrity, allowing the station to stand strong and resilient.
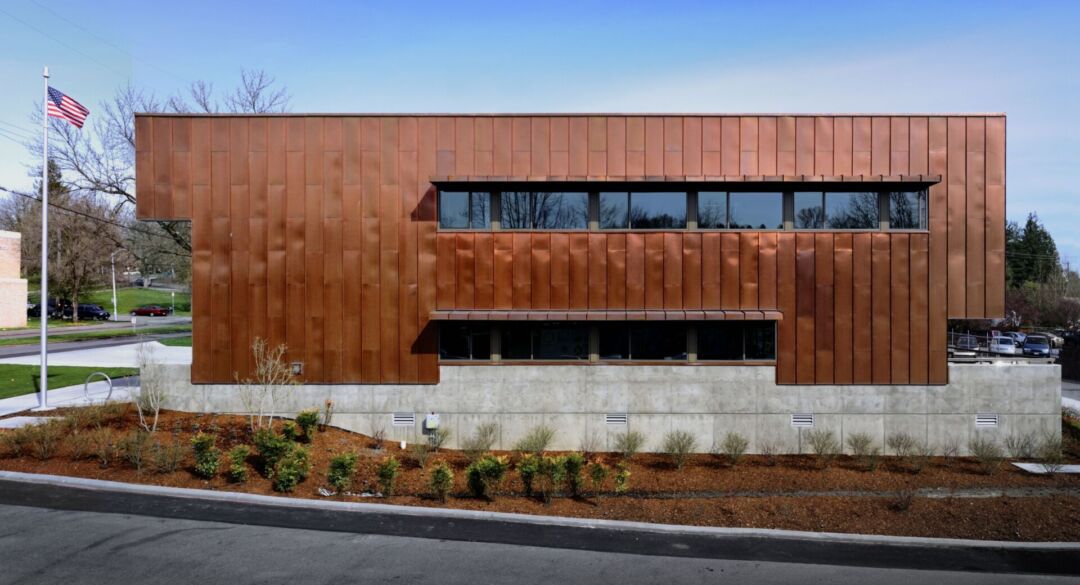
Fire Station 30's design prioritizes both the functional requirements of its inhabitants and their comfort. The compact plan and simple form optimize operational efficiency, providing firefighters with an environment conducive to work, relaxation, and camaraderie. Central to the design is the beanery, a multifunctional space serving as the kitchen, dining area, and primary gathering spot within the station. This space opens onto an exterior porch, facilitating outdoor gatherings and staff respite, while clerestory windows illuminate the hose tower and apparatus bay, enhancing the overall ambiance.
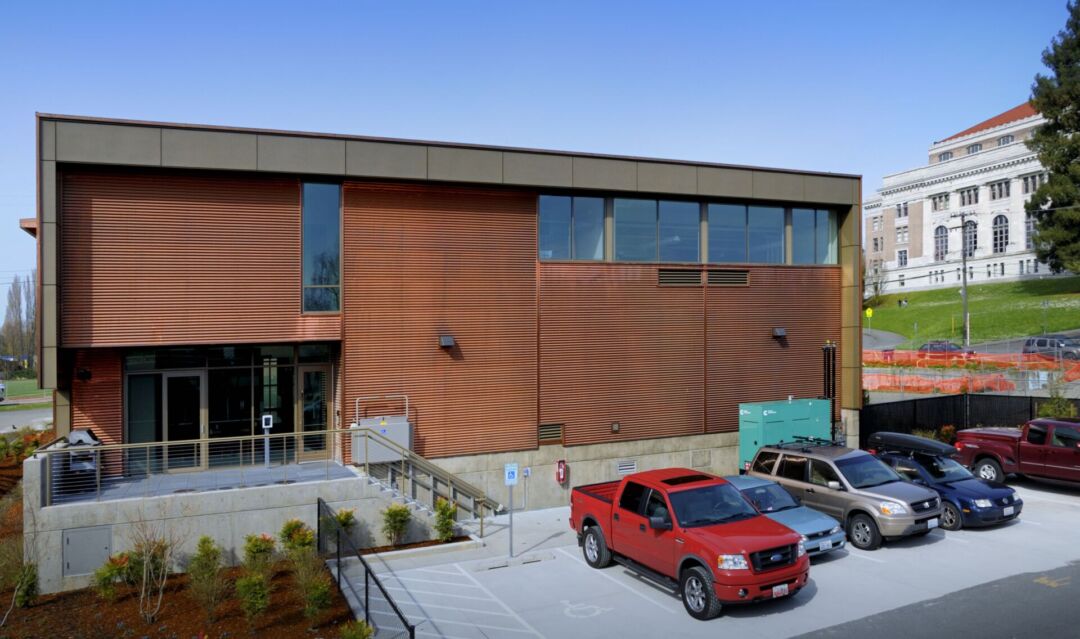
Recognition has poured in for Fire Station 30, highlighting its clear planning concept, innovative material use, and comprehensive sustainable design strategy. Achieving LEED Gold Certification, the station surpasses the City's requirements and exemplifies a commitment to environmental responsibility. Schacht Aslani Architects has set a remarkable precedent for future fire station designs, demonstrating that a thoughtful approach to budget and design can yield an elegant civic building that seamlessly integrates into its neighborhood context.
Read also about the Martin House: Nature Meets Modern Design project
