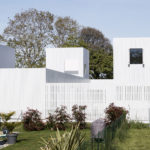Fire and Rescue Center by Kraft Architectes
Project's Summary
Nestled behind hedgerows and surrounded by landscaped gardens, the Fire and First Aid Center by Kraft Architectes takes a strategic place on the Rhuys Peninsula. The center is located on the edge of the city of Sarzeau, offering easy access to its residents in times of emergency.

The white wooden building stretches along the length of a parcel, with variable heights giving rise to a heterogeneous set of forms. Despite this, the architects have managed to create a harmonized single white wooden skin that exudes elegance and simplicity. The pure facades allow different volumes and lines of parapet walls to take center stage, giving free expression to the project's overall design.

The center's most striking feature is its singular volume that serves as the main entrance. The skylights reveal walled gardens and offices, while shutters obscure the rooms. The design is both functional and aesthetically pleasing, leaving a lasting impression on visitors.

The Fire and First Aid Center boasts of generous interior spaces that are bathed in natural light. The blank outer wall allows ample sunlight to enter the building, creating a warm and welcoming environment. The walled gardens and patios further enhance the center's overall appeal, offering a peaceful respite to visitors and staff alike.

In conclusion, Kraft Architectes' Fire and Rescue Center is a testament to the studio's commitment to form and function. The center's design is both elegant and practical, offering easy access to emergency services while creating a welcoming environment for its users. Its strategic location on the Rhuys Peninsula is sure to serve its residents well for years to come.
Read also about the Luxury Apartment in Nevskiy Complex, Moscow project






