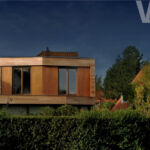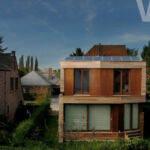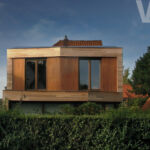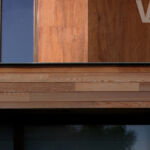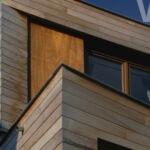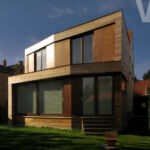FER: A Fusion of Functionality and Aesthetics - V2W Architectes
Project's Summary
Title: FER: A Harmonious Blend of Functionality and Aesthetic Appeal
FER, an architectural project by the esteemed V2W Architectes sprl architecture studio, is an innovative and striking creation that seamlessly combines functionality and aesthetic appeal. This project aims to bring forth a space that not only meets the practical needs of its occupants but also serves as a testament to the studio's commitment to pushing the boundaries of architectural design.
The project's name, FER, which translates to "iron" in English, hints at the studio's intention to incorporate sturdy and industrial elements into the design. FER is envisioned as a multi-purpose complex that will house commercial spaces, office areas, and residential units. The architects have taken inspiration from the industrial revolution, where iron was a crucial element in the construction of buildings, bridges, and other structures. This homage to the past is skillfully blended with contemporary design elements, resulting in a unique and captivating architectural masterpiece.
The FER project boasts a distinctive façade that showcases a seamless integration of glass, concrete, and iron. The use of large windows ensures an abundance of natural light, creating a bright and inviting atmosphere within the building. The architects have paid meticulous attention to the layout, ensuring optimal space utilization and easy navigation throughout the complex. This thoughtful approach enhances the functionality of the project, making it conducive to both work and leisure activities.
Furthermore, FER's interior spaces are characterized by a modern and minimalist design aesthetic. The architects have incorporated sleek lines, neutral color schemes, and a judicious selection of high-quality materials to create an ambiance that exudes both elegance and comfort. The residential units are designed to offer a tranquil retreat from the bustling city, featuring spacious living areas, well-appointed kitchens, and luxurious bathrooms. The commercial and office spaces, on the other hand, are designed to foster productivity and creativity, with flexible layouts that can be customized to meet the specific needs of various businesses.
FER is not only a testament to the V2W Architectes sprl architecture studio's design prowess but also a reflection of their commitment to sustainability. The project incorporates eco-friendly features such as energy-efficient lighting, rainwater harvesting systems, and green roofs, reducing its environmental impact. Additionally, the location of the complex has been carefully chosen to ensure easy accessibility to public transportation, promoting a greener and more sustainable lifestyle for its occupants.
In summary, FER is a visionary architectural project that seamlessly blends functionality, aesthetics, and sustainability. The V2W Architectes sprl architecture studio has created a space that not only fulfills the practical requirements of its occupants but also offers an exquisite visual experience. With its striking design, thoughtful layout, and commitment to sustainability, FER stands as a testament to the studio's dedication to innovation and excellence in the field of architecture.
Read also about the Sustainable and Budget-Friendly Moose Road Residence Design project
