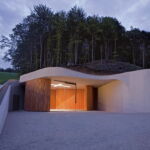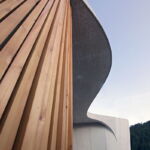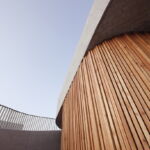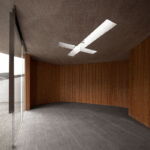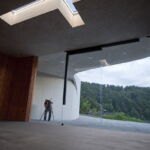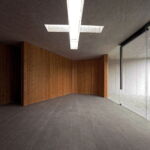Farewell Chapel by OFIS architects in Krašnja, Slovenia
Project's Summary
Farewell Chapel, designed by OFIS architects, stands as a remarkable architectural piece nestled in the picturesque village of Krašnja, Slovenia. This unique chapel is strategically positioned adjacent to an existing graveyard, seamlessly integrating with the rising landscape. The design of the chapel is a testament to the harmonious relationship between architecture and nature, as its form responds to the natural trajectories of the surrounding hills, creating a sense of serenity and contemplation for visitors.
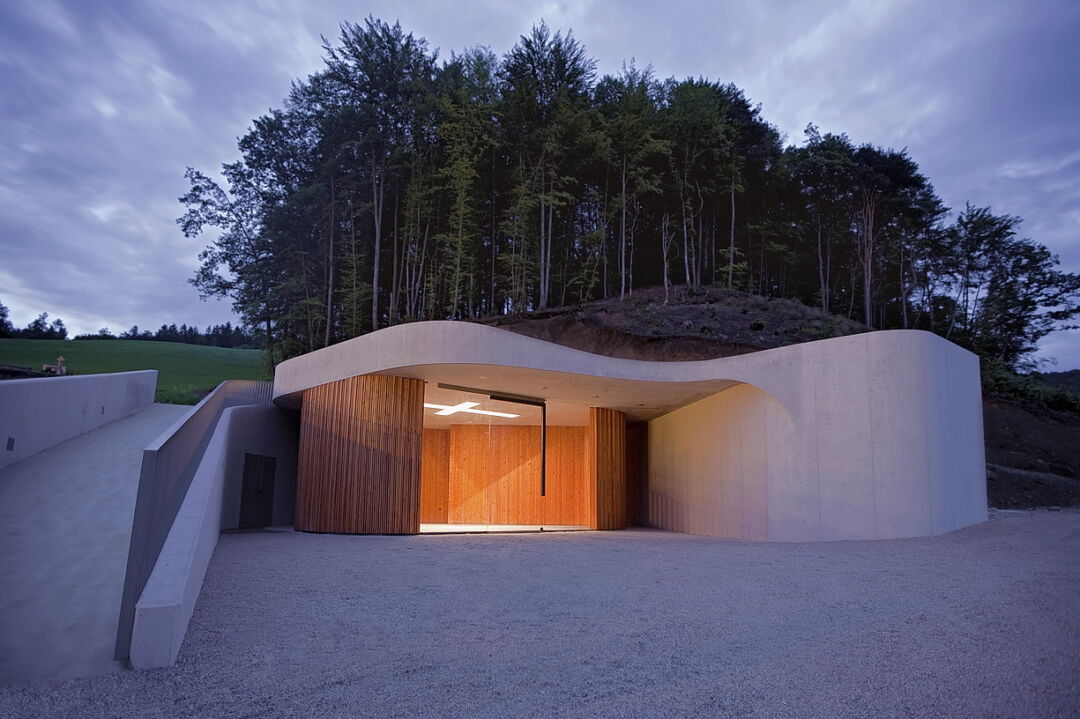
The design features three elegantly curved walls that not only embrace the main farewell space but also effectively delineate various functional areas within the chapel. The external curve serves a dual purpose: it shields the chapel plateau from the surrounding hills while also acting as the primary supporting wall. This innovative approach to structural design ensures stability while maintaining aesthetic appeal. Additionally, practical amenities such as storage, restrooms, and a kitchenette are cleverly positioned along the inner side of the wall, facilitating an unobtrusive yet functional layout.
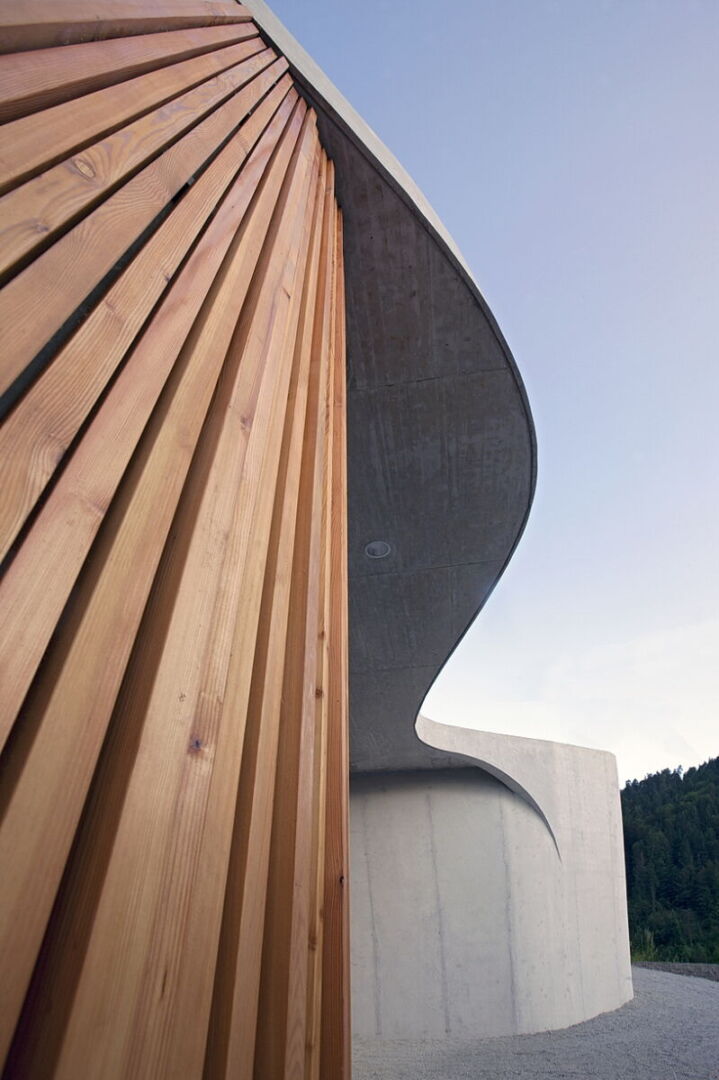
A defining characteristic of the Farewell Chapel is its internal curve, which cradles the main farewell space. This area features expansive glazing that opens up to an outdoor plateau, allowing natural light to flood the interior while providing a connection to the landscape. During summer gatherings, this seamless transition between indoor and outdoor spaces offers a serene environment for reflection and remembrance. The roof, following its own unique curvature, extends to form an external porch that invites visitors to linger and appreciate the tranquil surroundings.
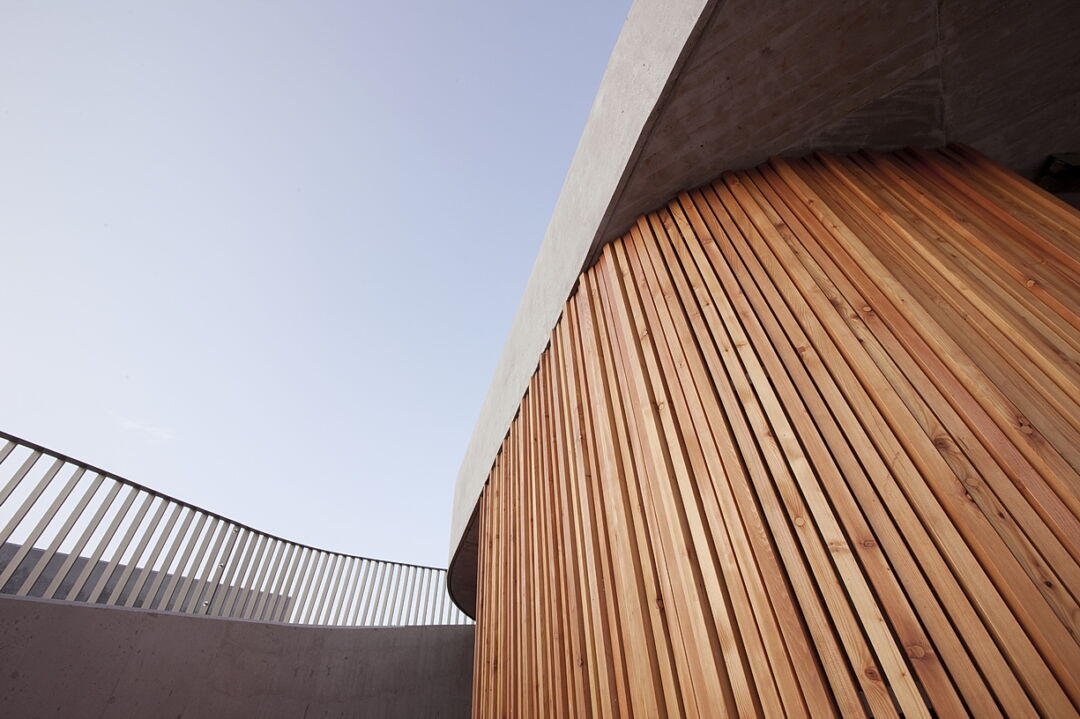
Symbolism plays an essential role in the design, with the cross, a significant Catholic emblem, prominently positioned on the rooftop above the main farewell space. This feature not only serves as a spiritual representation but also acts as a dynamic lighting element, casting luminous patterns throughout the day and transforming into a radiant beacon at night. The carefully selected materials—polished concrete, larch wood, and glass—embody modern architectural principles while ensuring durability and aesthetic harmony with the chapel's natural setting.
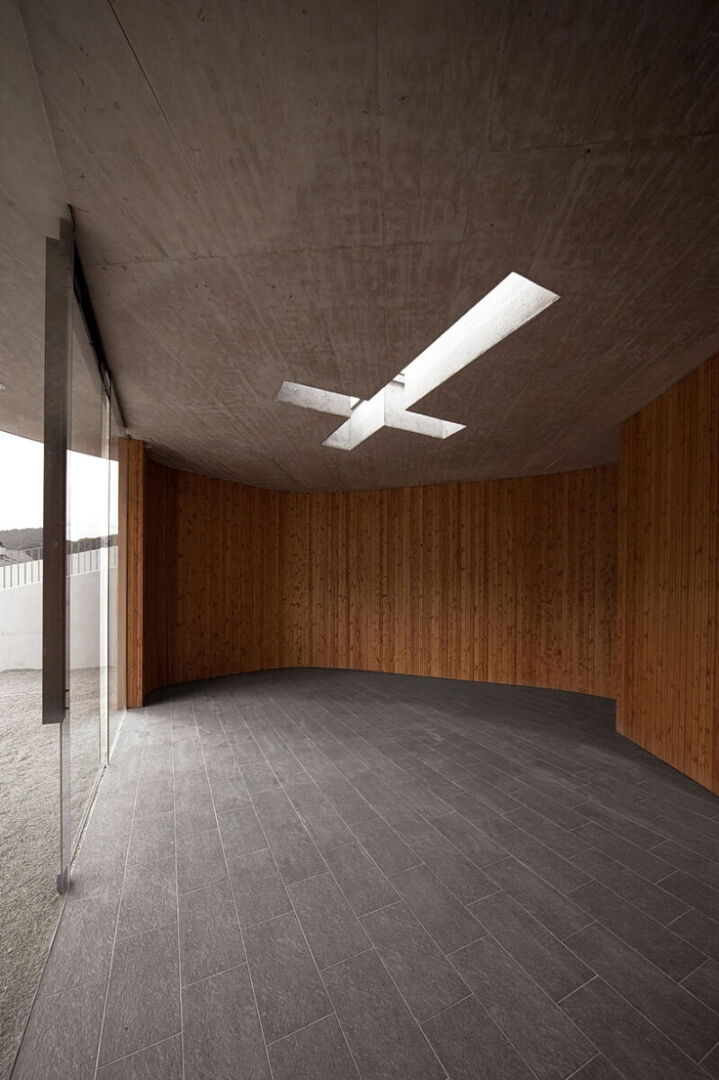
Completed in 2009, the Farewell Chapel emerged from an invited competition held in 2005. With a site area of 350m2 and a building area of 210m2, the chapel's design reflects a thoughtful balance between functionality and reverence. The project, led by architects Rok Oman and Špela Videcnik, along with a dedicated team, culminated in a space that not only honors the memories of those who have passed but also provides a serene environment for their loved ones. With a budget of 180,000 EUR, this project exemplifies how thoughtful design can create a meaningful space for communal mourning and remembrance.
Read also about the Facade Renovation Project in Korolev, Moscow project
