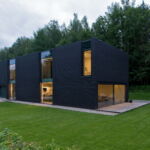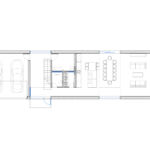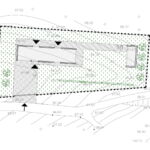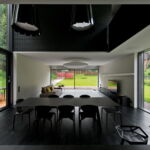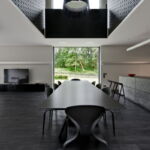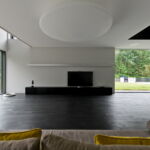Residential House in Minsk - Architectural Excellence
Project's Summary
The Residential House in Minsk stands as a testament to modern architectural innovation, crafted by the talented team at Architectural bureau G.Natkevicius and partners. This project was commissioned by a group of Belarusian businessmen with a keen interest in interior design, particularly curtains. Their vision was to create a contemporary family residence, distinctly different from the prevailing eclectic classical style that characterized Belarusian architecture during that period. The challenge of the design process was amplified by the unique topography of the site, necessitating the creation of a detailed topographic map, which proved to be a challenging endeavor at the time.
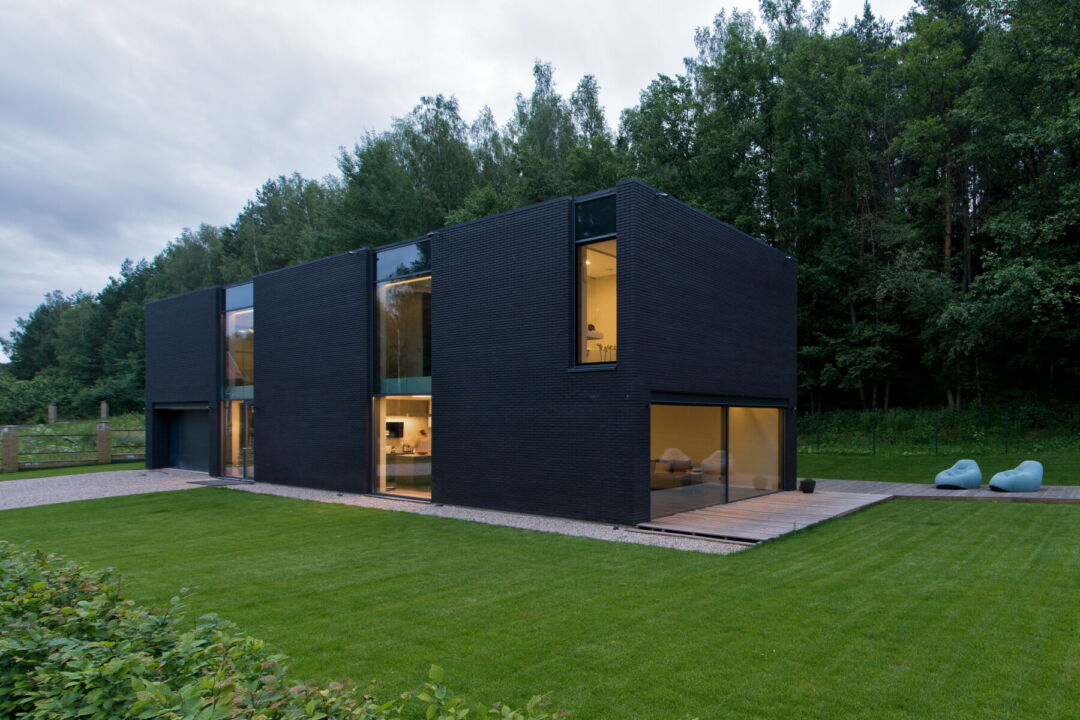
The site itself presented a narrow and elongated parcel flanked by a forest on one side and a busy street on the other. This constrained setting, bordered by uninspired post-Soviet structures, inspired the architects to develop a minimalist, rectangular volume that would stand out yet harmonize with its environment. The design strategically isolates the west façade, creating a barrier from the neighboring property while inviting engagement with the surrounding landscape. The culmination of these design choices reflects a thoughtful approach to modern living, where simplicity and functionality prevail.
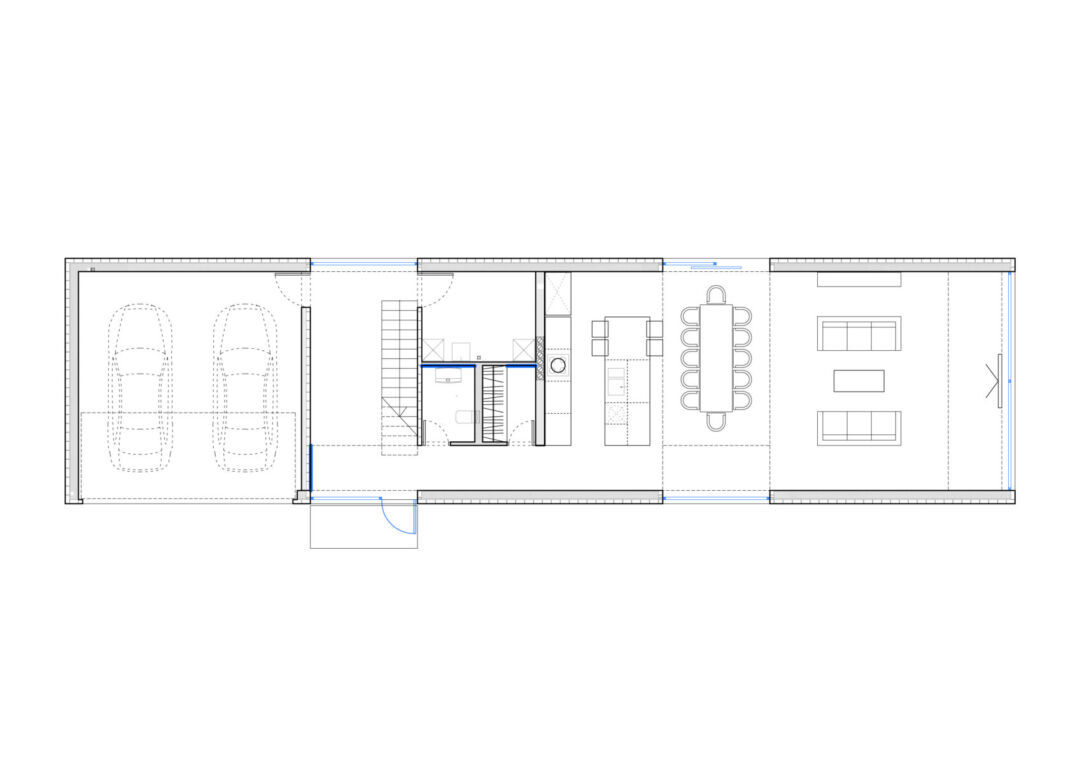
Inside, the home unfolds through three distinct cubes, each serving a unique purpose while connected by elegant curtain walls. The first cube houses a spacious garage and a master suite complete with a wardrobe and bathroom, offering privacy and comfort. The second cube features essential utility spaces, including a boiler room, pantry, and kitchen on the ground floor, with two children's bedrooms above, ensuring both functionality and family cohesion. The third cube is designed for social interaction, featuring a living room on the lower level and a workroom and bathroom above, facilitating a dynamic living experience.
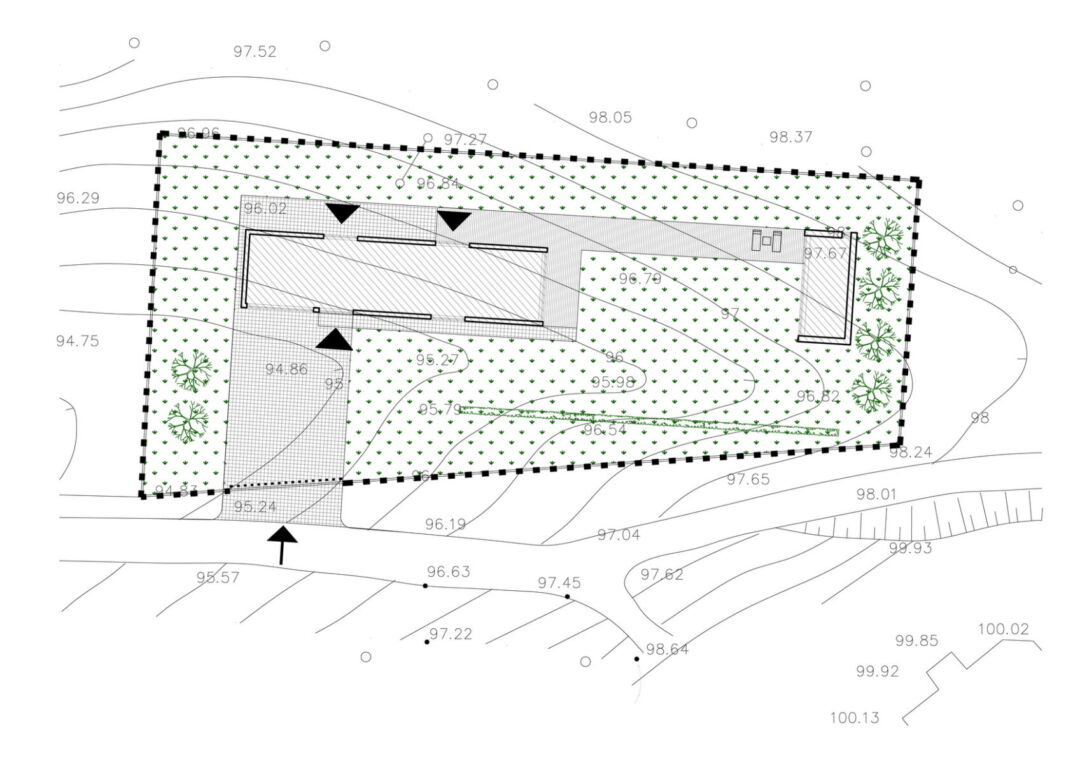
The architectural narrative is further enriched by the vertical openness created between the cubes, enhancing spatial interaction and flow. This clever design decision allows the first floor to maintain a sense of intimacy, which transforms as one ascends to the interconnected spaces above. The finishes of the house showcase the use of black clinker bricks, which adorn both the exterior and interior. This material choice not only reinforces the aesthetic of simplicity but also blurs the lines between indoor and outdoor spaces, fostering a seamless living environment that resonates with the essence of modern architecture.
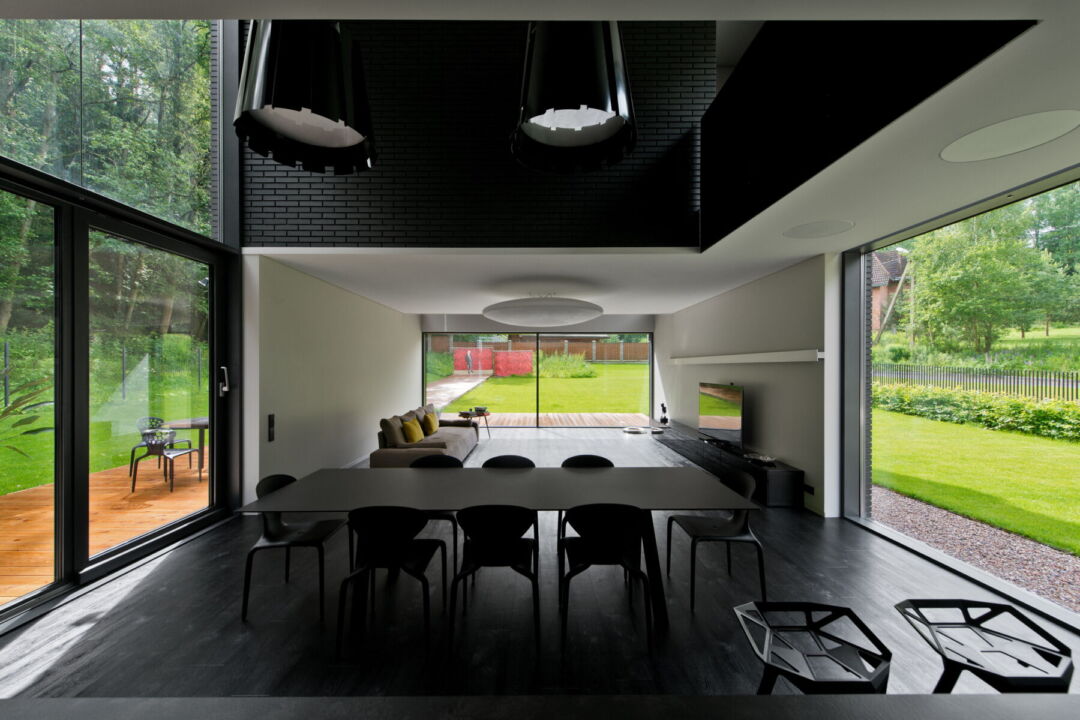
Overall, the Residential House in Minsk exemplifies a bold departure from traditional architectural norms, embracing a contemporary ethos that prioritizes clarity, simplicity, and a strong connection to the environment. It stands as a remarkable contribution to the architectural landscape of Belarus, showcasing how innovative design can thrive within challenging constraints, ultimately delivering a home that is both functional and visually striking.
Read also about the ML House by Agraz Arquitectos S.C. project
