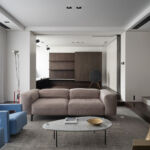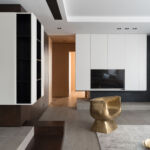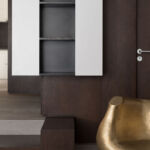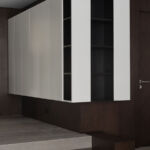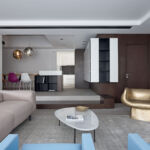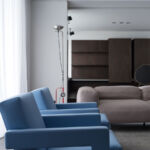Explorative Home: Redefining Living Spaces in Guangzhou
Project's Summary
The Explorative Home, a remarkable project located in Guangzhou, China, is a stunning representation of contemporary architecture and design. Created by the esteemed Spring Design Office and led by Chief Designer Wu Jiachun, this innovative living space took over 700 days to craft. The design process was driven by a deep exploration of the relationship between life and dwellings, focusing on the occupants' unconscious expectations and their perceptions of the outside world. The result is a human-oriented space that feels both inviting and functional, striking a perfect balance between aesthetic appeal and everyday practicality.
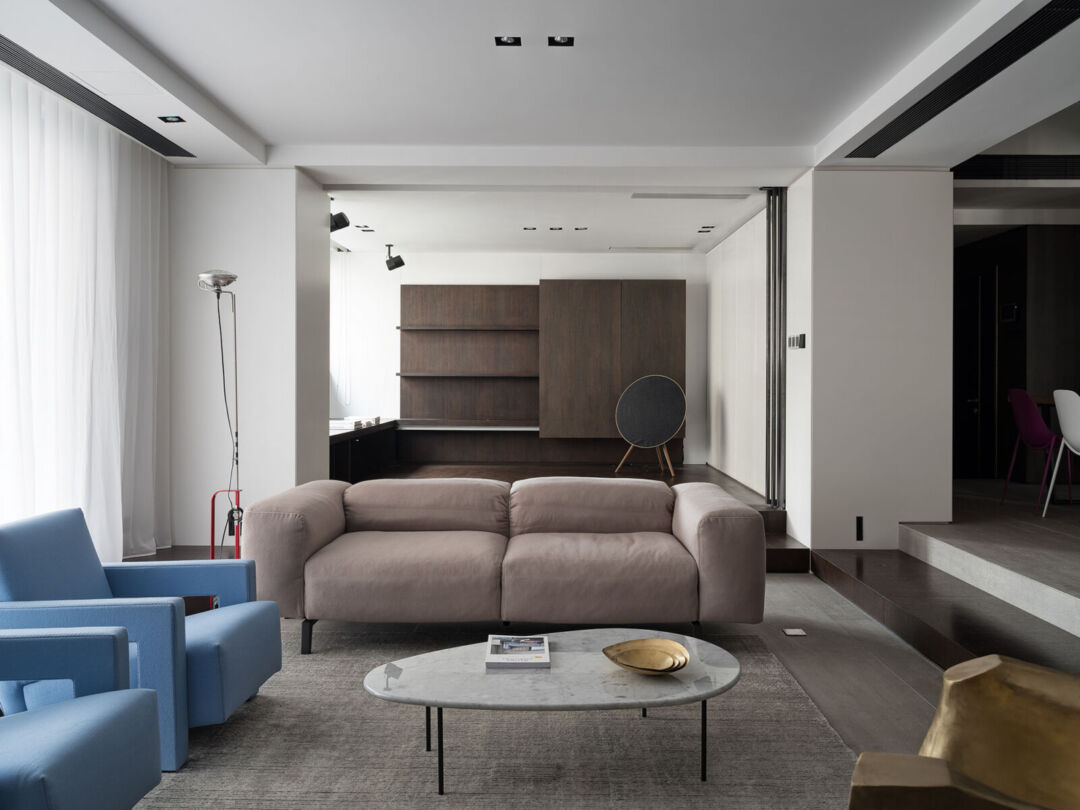
Upon entering the home, one is greeted by a thoughtfully designed dining room, strategically positioned right inside the entrance. This area is accentuated by irregularly shaped pendant lamps that cast a warm glow, creating a welcoming atmosphere filled with laughter and joy. Here, family members come together to share meals and create lasting memories. In an age where free time is a luxury, the home offers a sanctuary for relaxation and connection, allowing individuals to find inner peace amidst their busy lives. The design fosters a sense of comfort and coziness, making it an ideal place for entertaining friends and family.
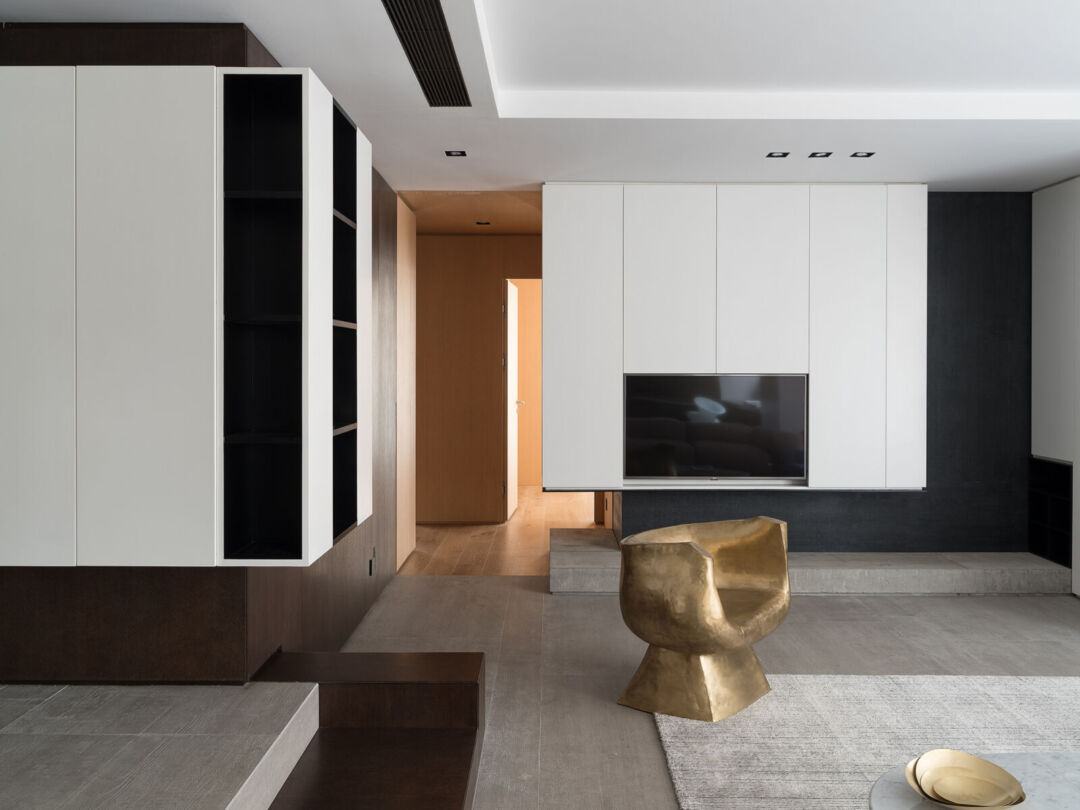
To maximize the use of space, Wu Jiachun reimagined the original cramped layout, creating a clear and smooth circulation flow throughout the home. The dining and living rooms are differentiated by a clever change in floor height, with removable steps that not only define the living area but also add an element of visual interest. At the rear of the living room lies a multifunctional space that seamlessly transitions between private and public zones. This versatile area can adapt to various needs, whether for leisure or guest reception, thereby enhancing the overall efficiency of the limited space available.
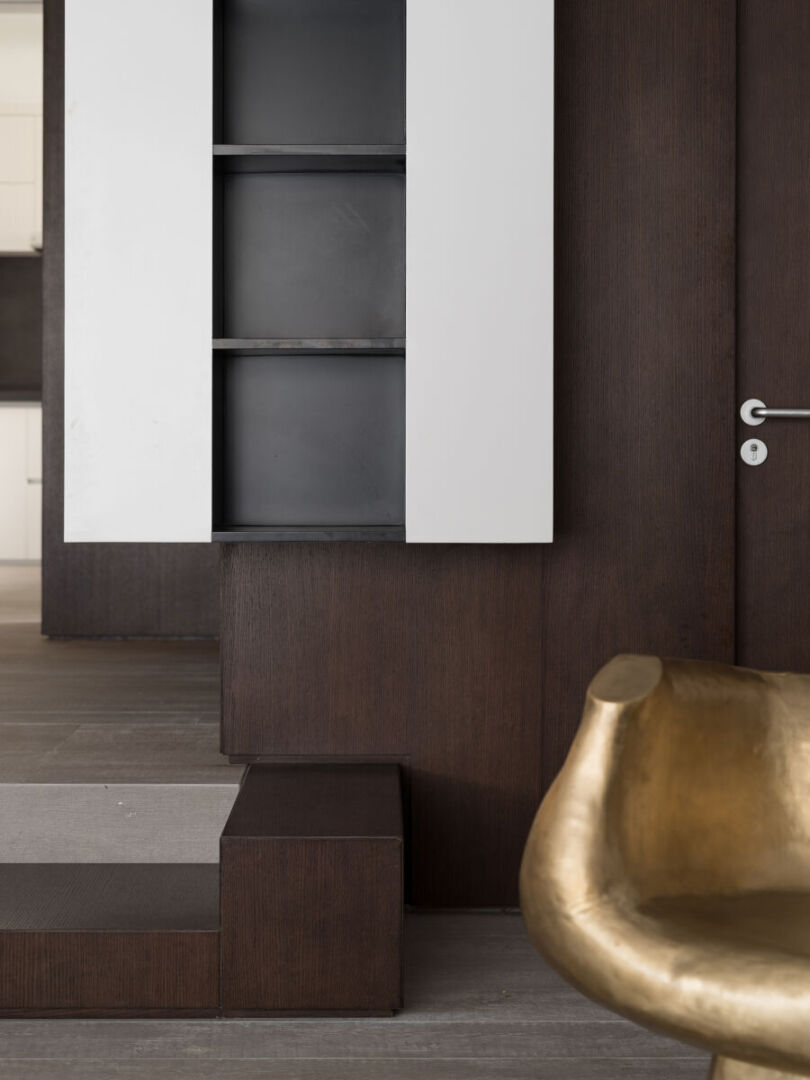
The design palette of the Explorative Home is primarily composed of soothing black, white, and gray tones, which are brought to life by vibrant accents like an apricot sofa and gold and blue chairs. Various material textures, shades, lines, and blocks are harmoniously integrated to enrich the spatial experience. The transition from open to private spaces is smooth and unobtrusive, while the minimalist design language contributes to an elegant and cohesive aesthetic. Every detail has been meticulously crafted, reflecting the owner's modern style and their commitment to a high-quality lifestyle.
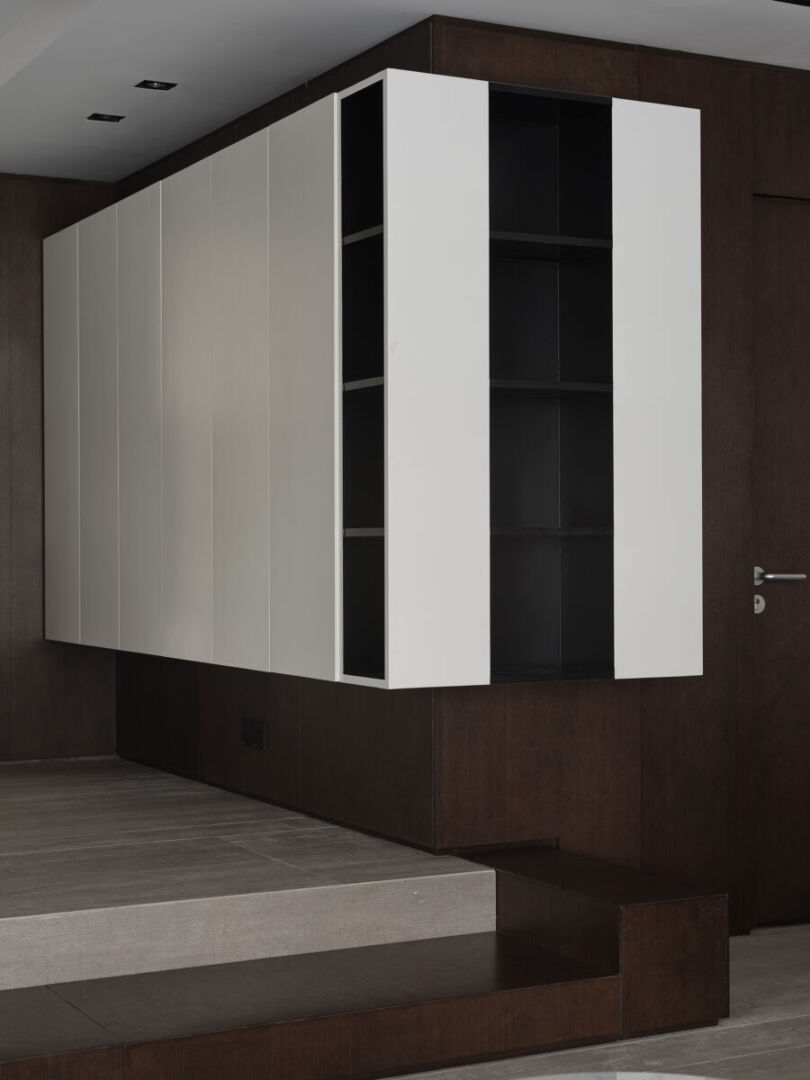
One of the standout features of this home is the hidden door adjacent to the living room, which cleverly delineates different areas. The designer employs steps and color variations to create boundaries, while contrasting wood tones evoke curiosity and encourage exploration of the spaces within. These thoughtful design elements not only enhance the efficiency of daily living but also invite inhabitants to discover and engage with their environment. The Explorative Home stands as a testament to the dialogue between designer and occupants, illustrating how thoughtful design can resonate with the needs and desires of its inhabitants to create a truly exceptional living experience.
Read also about the DD77 Project by BIO-architects: Modular Living Redefined project
