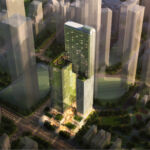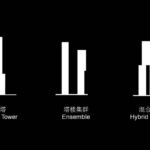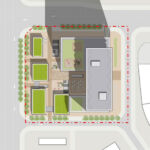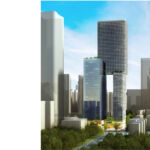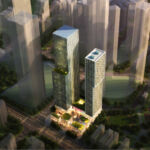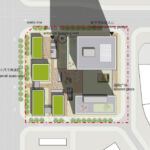Expander Tower - Urban Regeneration in Shenzhen
Project's Summary
The Expander Tower project, spearheaded by MLA+, stands at the forefront of urban regeneration in the bustling Luohu District of Shenzhen. This strategic location, known for its cultural significance and proximity to the iconic Grand Theatre, sets the stage for a transformative architectural endeavor. As the area undergoes significant changes, the opportunity to replace a dated six-story office building with a striking new tower presents itself. This project not only aims to enhance the urban landscape but also reflects the progressive spirit of Shenzhen, a city renowned for its rapid development and innovation.
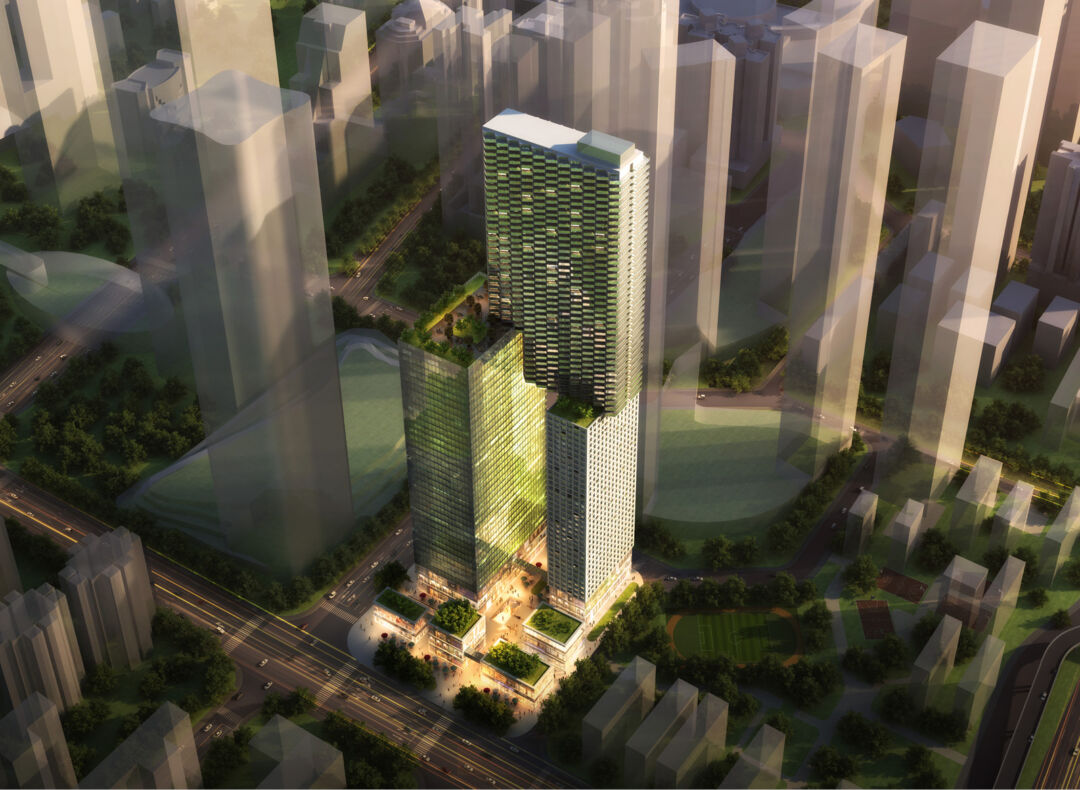
In exploring the design possibilities for the Expander Tower, MLA+ has conceptualized three distinct approaches that prioritize creating a 'special' tower. Each design aims to introduce unusual spaces, orchestrate a harmonious ensemble of multiple towers, and present a memorable silhouette against the Shenzhen skyline. With a proposed height of 300 meters, these designs promise to redefine the area, offering a visually compelling addition that resonates with the city's evolving identity. The jury's feedback highlighted a preference for a singular tower characterized by setbacks, resulting in a design that achieves distinct recognizability while ensuring optimal economic performance.
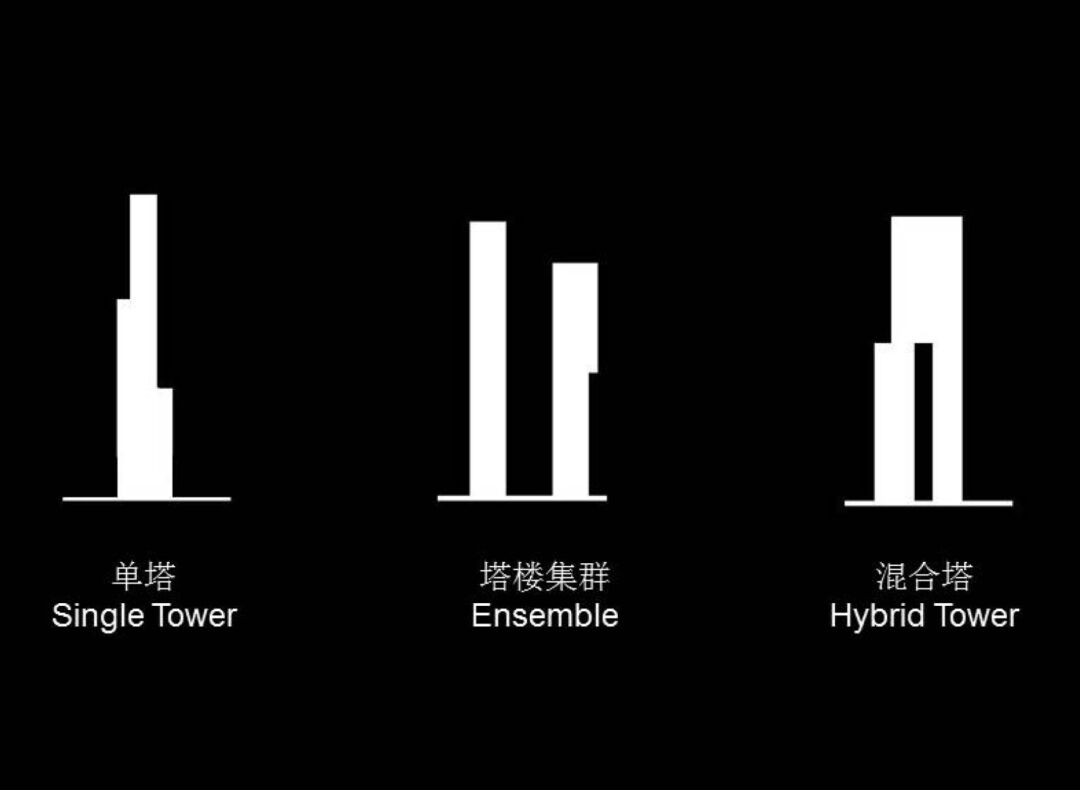
One of the key aspects of the Expander Tower design is its commitment to public spaces. The integration of special areas for public use above ground not only enhances the building's functionality but also promotes community engagement. This vision aligns with contemporary architectural trends that prioritize accessibility and interaction within urban environments. By incorporating these elements, the Expander Tower aims to serve as a vibrant hub for both residents and visitors, fostering a sense of connection within the ever-changing urban tapestry of Shenzhen.
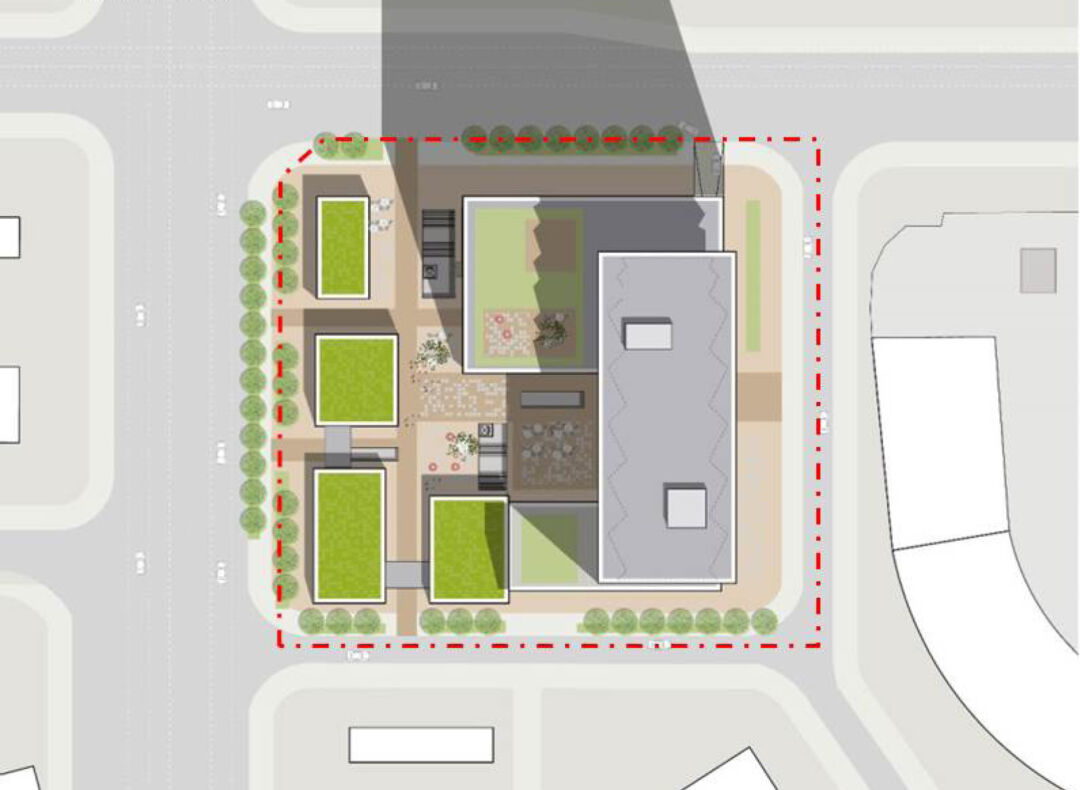
As the project progresses, significant attention will be directed towards linking the Expander Tower with essential transit options, including a new metro station. This direct connection will facilitate ease of access, encouraging foot traffic and enhancing the overall user experience. Furthermore, the inclusion of retail and conference facilities within the tower will cater to diverse needs, making it a multifaceted destination. The design also considers parking solutions in ground floor zones, ensuring that the tower is not only aesthetically appealing but also practical and accommodating for its users.
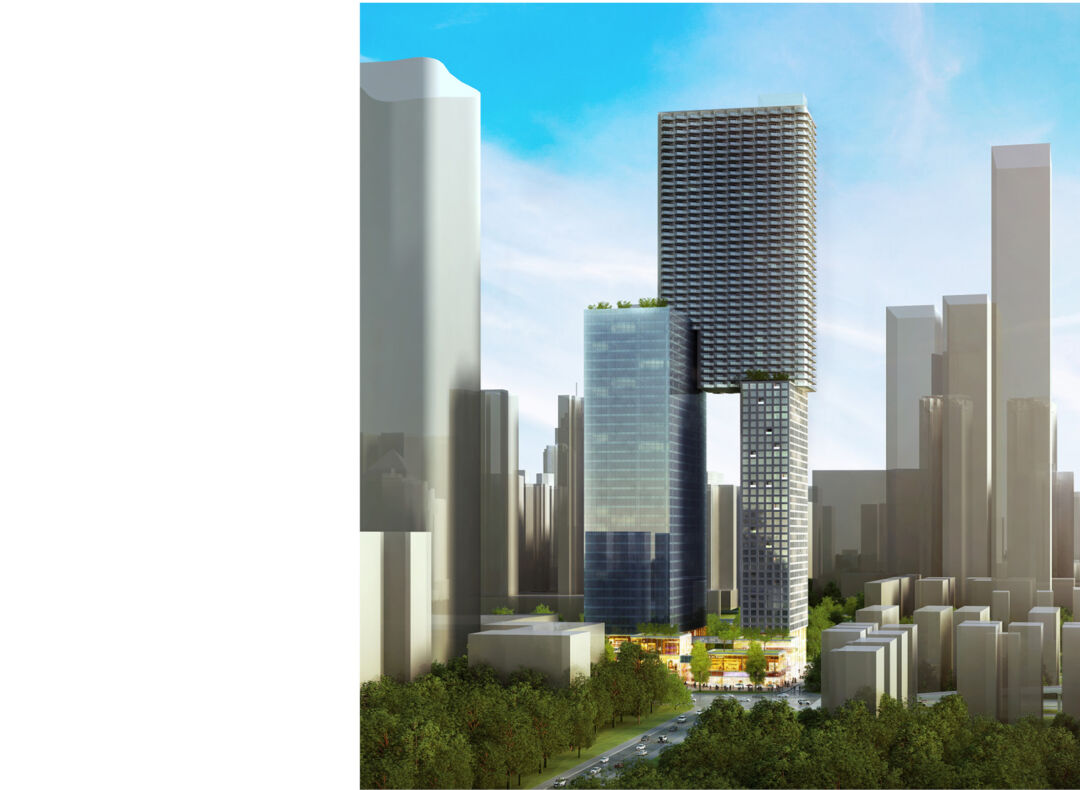
In conclusion, the Expander Tower represents a bold step towards reimagining urban living in Shenzhen. Through innovative design, a focus on public spaces, and strategic connectivity, MLA+ is poised to deliver a landmark structure that embodies the essence of modern architecture. As the project evolves over the coming months, it promises to contribute significantly to the cultural and economic vitality of the Luohu District, solidifying its place in Shenzhen's dynamic landscape.
Read also about the Dreamer's Lounge by WOOD-SKIN at Holiday House London project
