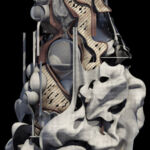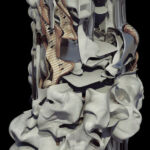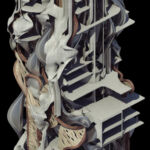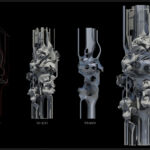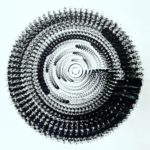Excessively Interior: Redefining Architectural Design
Project's Summary
Excessively Interior is an innovative architectural project conceived by DISRUPT/VE, challenging the long-held architectural paradigm that prioritizes the envelope as the defining element of design. Instead of focusing on the exterior shell that typically encapsulates a building, this project emphasizes the creation of interior space through an intricate process of layering, carving, and hyper-articulation. By shifting the narrative away from the envelope, architects can explore new dimensions of design, opening up possibilities for a more profound interaction between space and form.
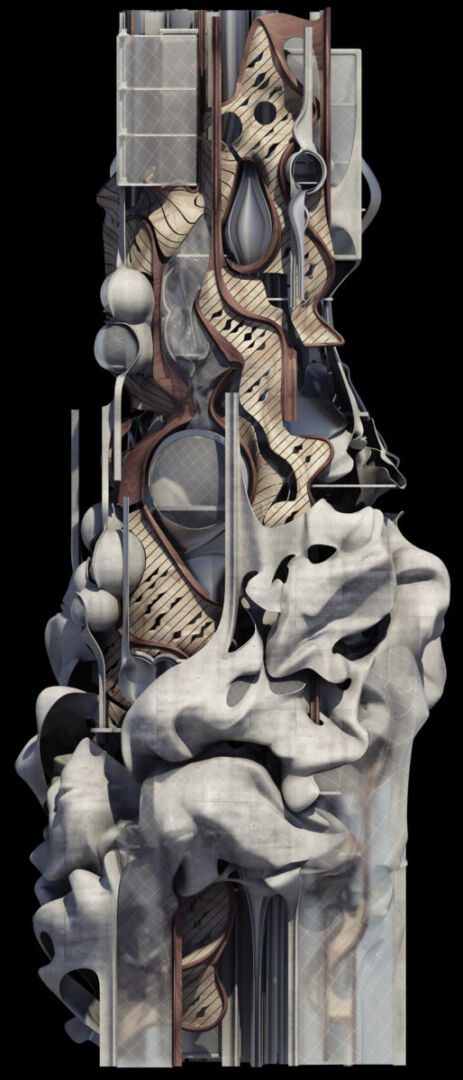
One of the key inspirations for this thesis is the Aldo Van Eyck pavilion, a remarkable example of how interior spaces can be defined without relying on a physical envelope. This project invites a reevaluation of how we perceive the boundaries of architecture. It raises essential questions: Can buildings be designed where the interior is prioritized over the exterior? How can this inverted approach disrupt established architectural practices? These inquiries lie at the heart of Excessively Interior, propelling the discourse on architectural design into new territories.
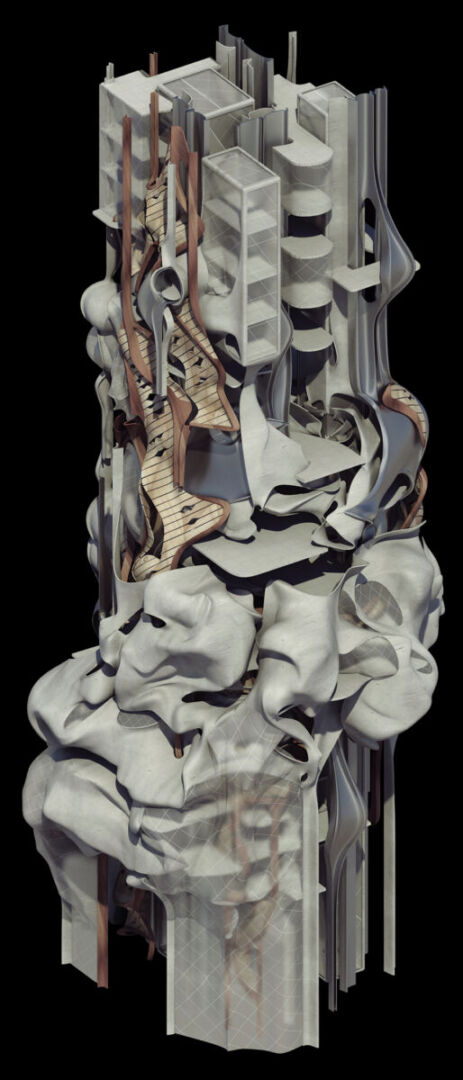
The project utilizes the tower typology as a framework for exploration, developing three distinct towers, each showcasing different techniques to achieve a layered interior condition. Located in Boston, the project draws parallels with the existing Boston government center, which similarly employs a layered approach. Each tower begins as a composite mass with three distinct skins, articulated in varying styles—clean, corrupted, and paneled. This layering and carving process allows for the innermost elements of the towers, including the cores, to emerge outward, effectively dissolving the conventional concept of an envelope and fostering innovative spatial experiences.
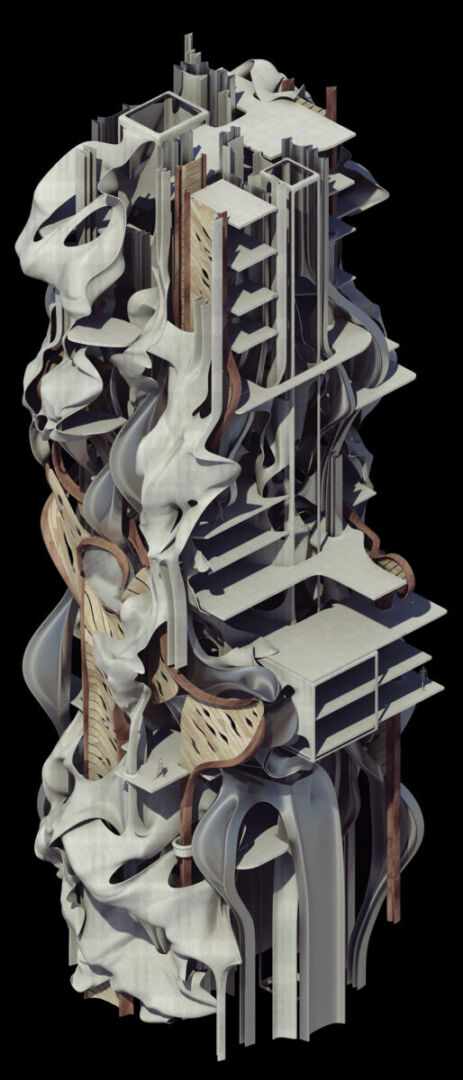
In addition to the innovative layering techniques, Excessively Interior reconsiders the relationships between architectural elements, allowing for a seamless transformation of columns into volumes and the dynamic interaction of central cores. The staggering of floor plates disrupts the typical vertical organization, enabling a more nuanced arrangement of programs both vertically and horizontally. This method not only maintains spatial hierarchy but also reimagines what a balcony can be, integrating exterior spaces within the tower's structure without losing their essence.
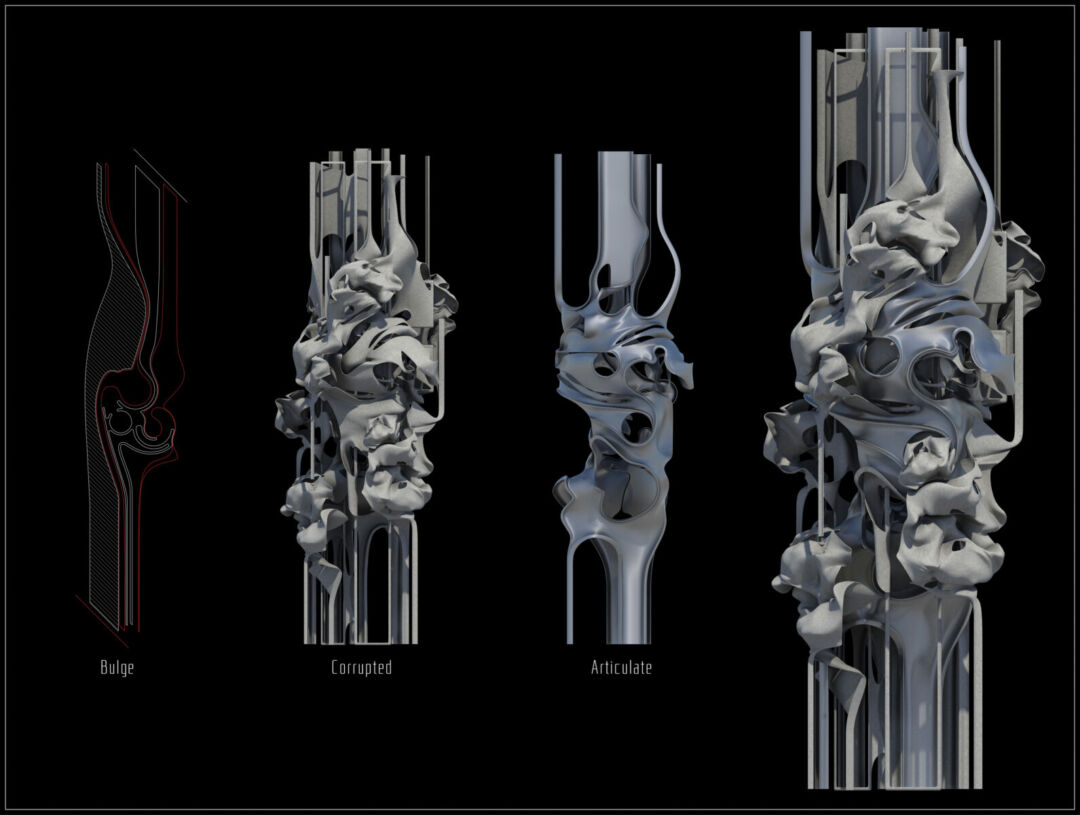
The inversion of the lobby typology further exemplifies the project's innovative spirit. In this design, the lobby is not the entry point; instead, occupants only enter the tower when they step into the elevator, creating a sense of anticipation and curiosity. The use of stilts elevates the upper floors, allowing free movement beneath the structure without direct entry. On the ground floor, a forest of columns rises, leading to elevated inner spaces that redefine the experience of entering a building. The varying uses of glass in each tower—ranging from total openness to strategic inlays—further challenge the traditional boundaries between interior and exterior, inviting occupants to engage with the environment in novel ways. Excessively Interior stands as a testament to the potential of non-conventional architectural tools, utilizing animated carving to generate hyper-articulated forms that challenge conventional design paradigms and redefine how we interact with space.
Read also about the Inspire on 22nd: Modern Student Housing in Austin project
