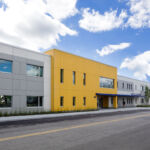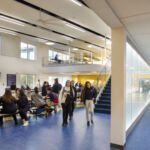Excel Academy Charter High School in East Boston
Project's Summary
Excel Academy Charter High School represents a significant advancement in educational facilities, encapsulated within a thoughtfully designed 55,000 square foot building. Developed by Studio G Architects, this expansive structure caters to grades 9-12, accommodating approximately 650 students. Nestled on a 1.8-acre site in East Boston, the academy integrates modern architectural principles with practical educational needs. The design features a two-story classroom wing, equipped with innovative science labs, ensuring that students benefit from a cutting-edge learning environment.
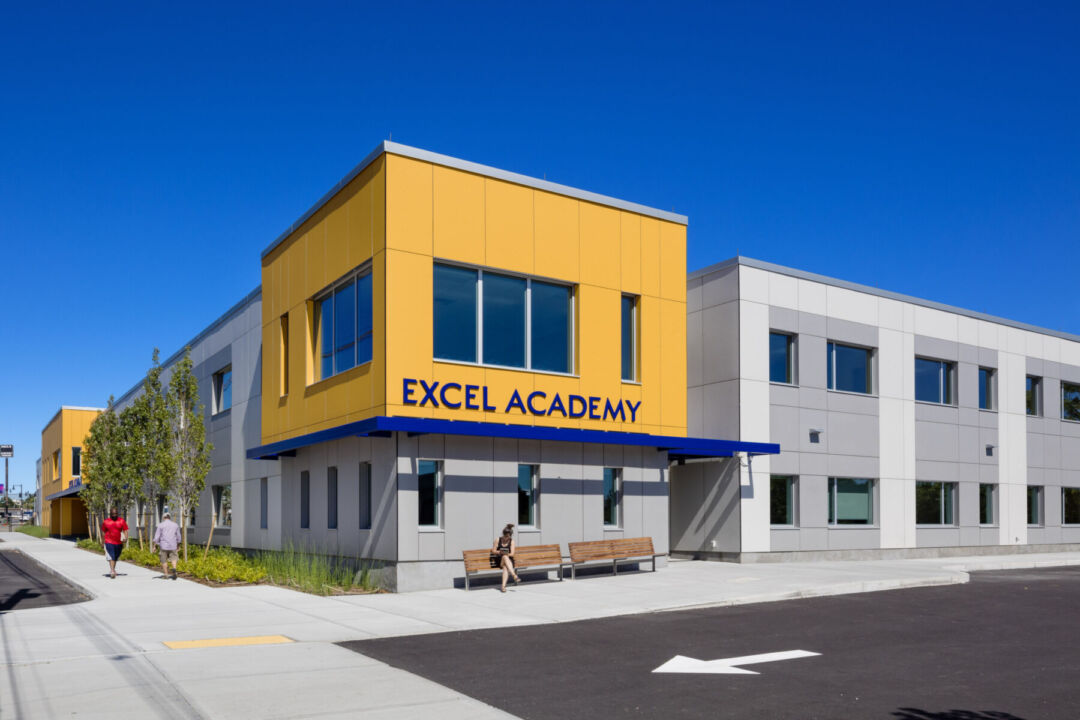
The building's layout is strategically designed to optimize natural light and create interactive learning spaces. Classrooms are oriented towards Bremen Street and Day Square, while communal areas such as the gymnasium and cafeteria face the tranquil East Boston Greenway. This not only enhances the aesthetic appeal of the school but also promotes a sense of community and connectivity with the surrounding environment. The inclusion of an outdoor courtyard offers students a serene space for relaxation and collaboration, fostering a balanced educational experience.
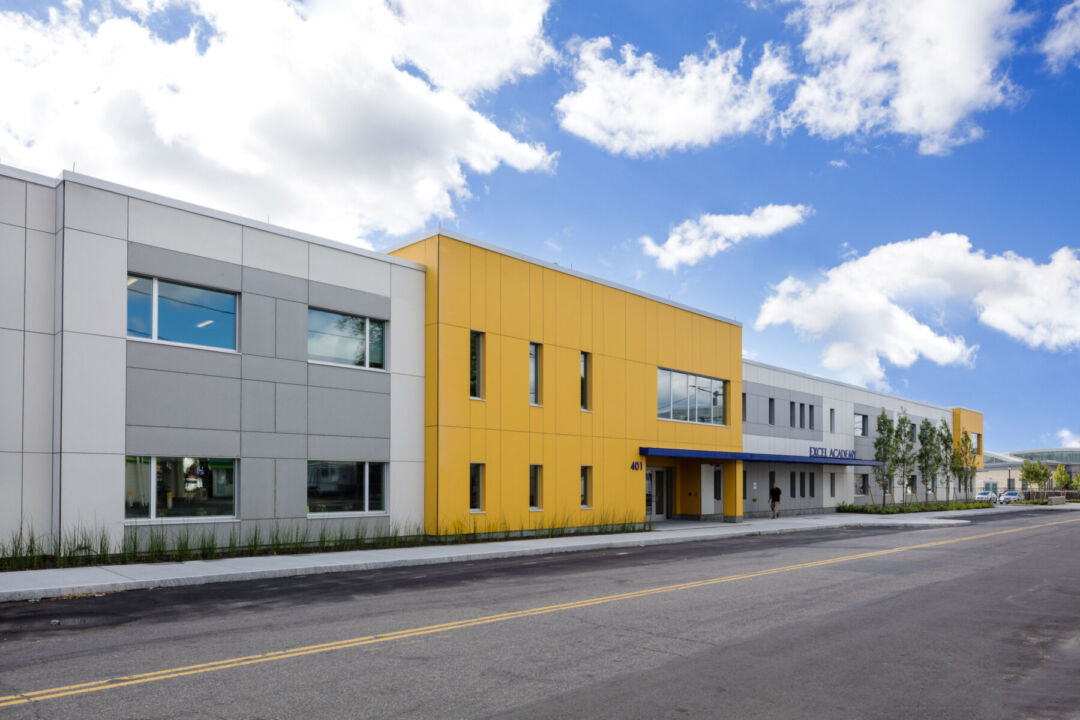
Situated adjacent to key community landmarks like the Bremen Street Park and the East Boston Public Library, Excel Academy's location is ideal for fostering student engagement and community involvement. The proximity to these facilities allows for versatile educational opportunities, encouraging students to participate in local activities and events. Furthermore, the elevated Mass Pike/Route 1A nearby ensures easy access to the school, making it convenient for students commuting from various neighborhoods.
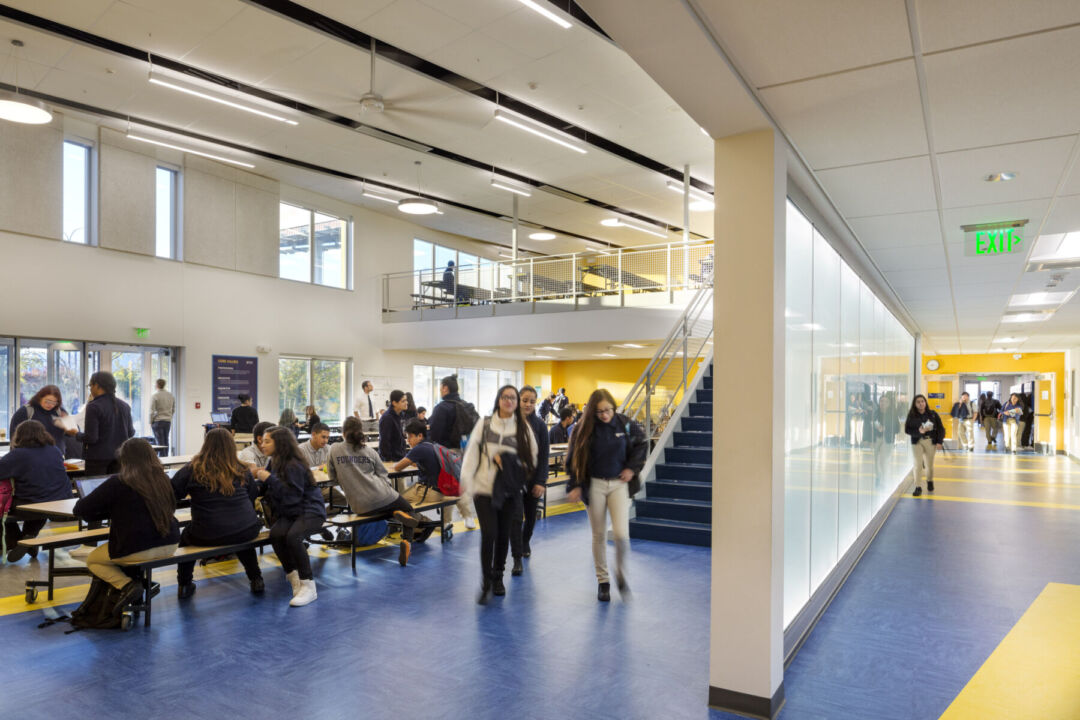
Community support for the project has been overwhelmingly positive, reflecting the desire for quality educational infrastructure in urban settings. The design not only addresses the functional requirements of a modern high school but also resonates with the community's vision for an inclusive and supportive learning environment. The collaboration between Studio G Architects and local stakeholders has resulted in a facility that embodies educational excellence, innovation, and community spirit.
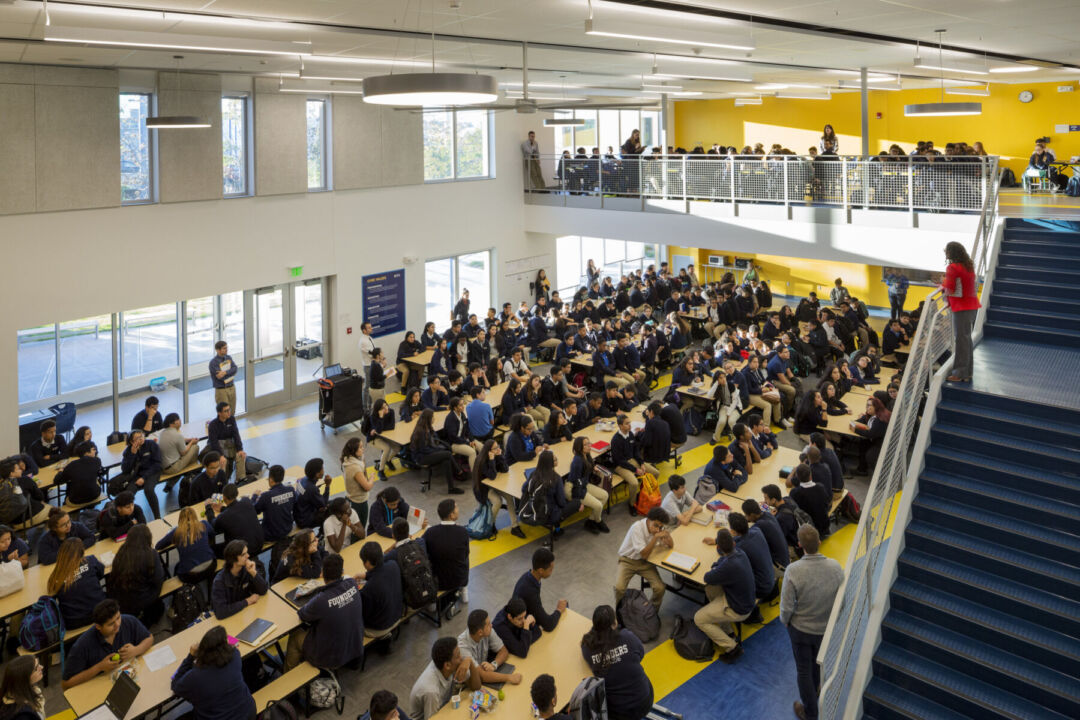
Since its opening in July 2016, Excel Academy Charter High School has quickly established itself as a beacon of learning in Boston. With its state-of-the-art classrooms, specialized science labs, and ample recreational facilities, the academy is poised to provide an enriching educational experience. As Excel Academy continues to grow and evolve, it remains committed to its mission of empowering students through high-quality education in a well-designed, inspiring environment.
Read also about the Modern Office Building in Krasnodar | ATOM Architectural Group project

