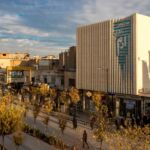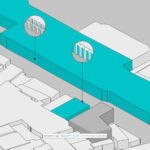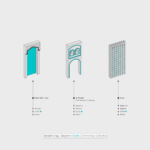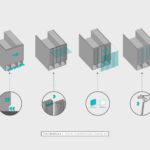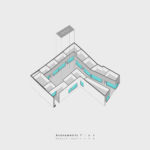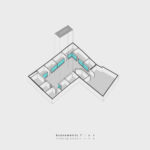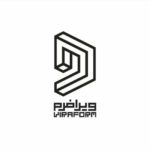Eram Project by Viraform - Architectural Excellence in Qom
Project's Summary
Eram, an impressive architectural project by Viraform, stands as a testament to modern design intertwined with historical significance in Qom. Completed in 2018, this project showcases a unique double-skin facade that reflects the rich cultural heritage of the region. The site is strategically located on Eram Street, adjacent to the historic bazaar and near the revered Fatima Masumeh Holy Shrine. This prime location not only adds to the project's allure but also necessitated careful consideration of the urban context during the design process.
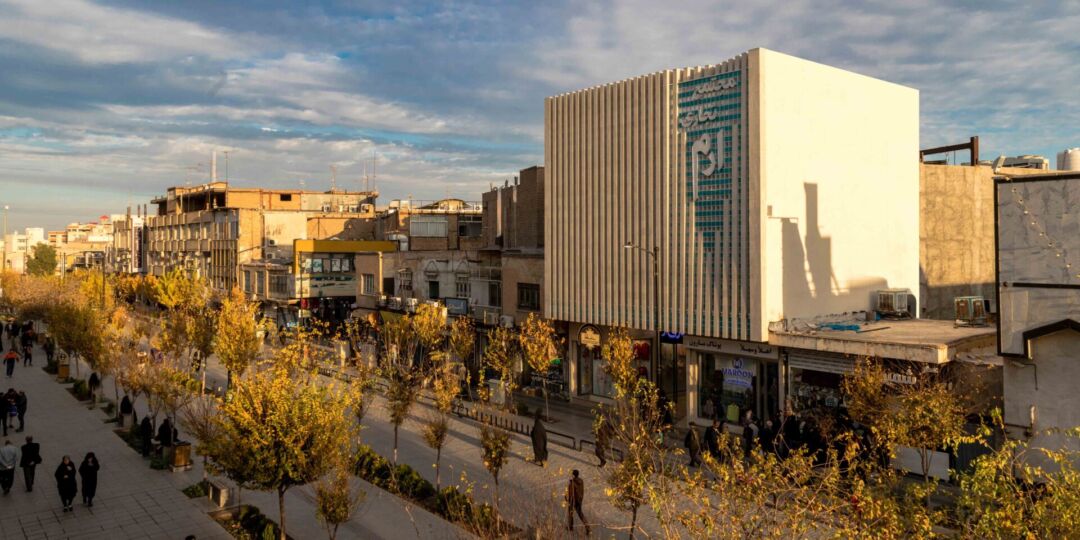
The design journey of Eram began with extensive urban research focused on the facades and sidewalks of Eram Street. By delving into the historical evolution of the street since the Pahlavi era, the architects identified the architectural diversity and the impact of modern developments that have led to visual chaos in the area. This research was pivotal in informing the design approach, aiming to mitigate the disarray caused by haphazard advertising and unregulated constructions that disrupted the skyline's unity.
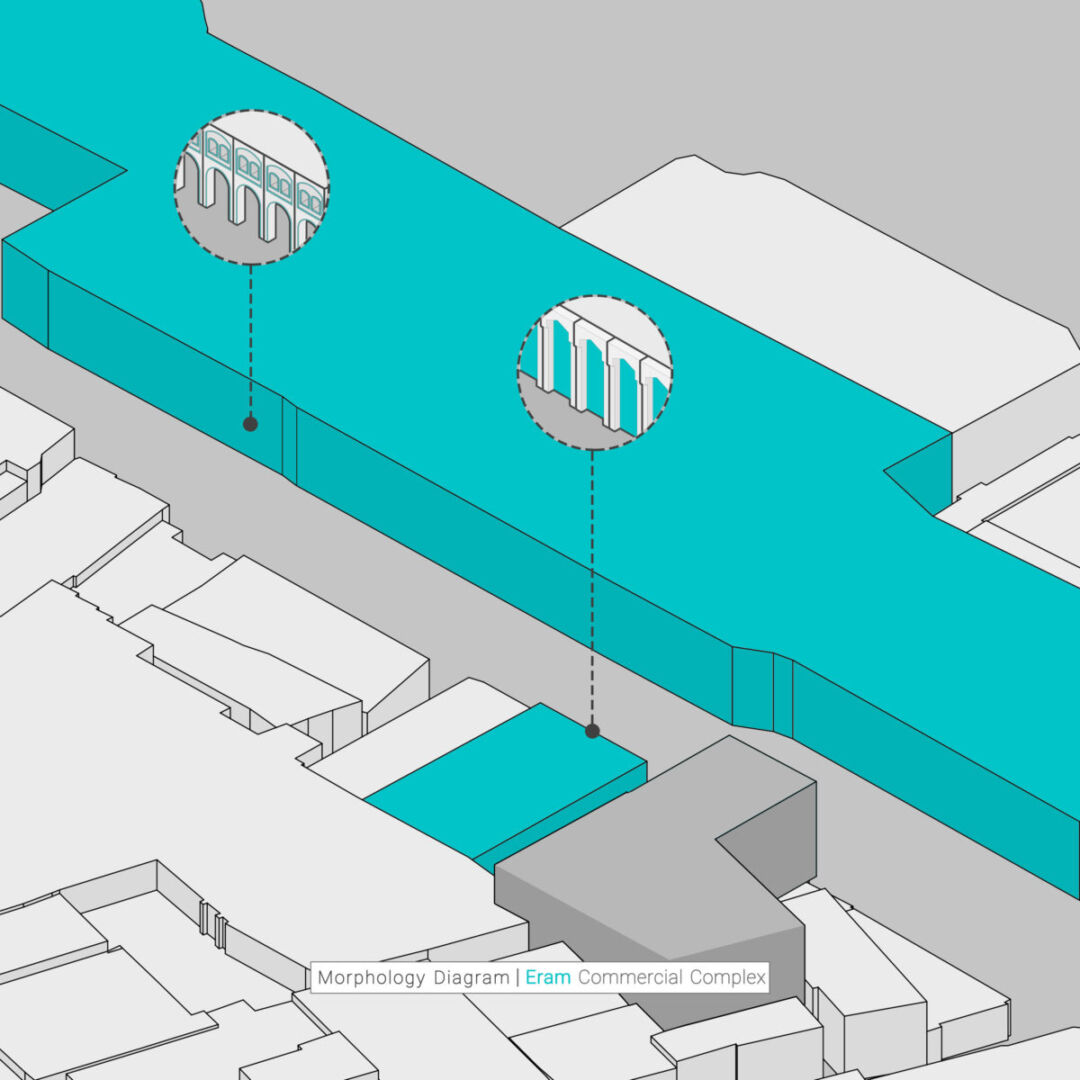
To address these challenges, the design team opted for a facade that promotes visual harmony amidst the chaotic backdrop. The careful selection of materials—turquoise tiles and white bricks—was integral to the design strategy, resonating with the local architectural vernacular. The height of the facade was meticulously planned to comply with urban regulations, ensuring it contributes positively to the skyline while respecting the historic narrative of Eram Street.
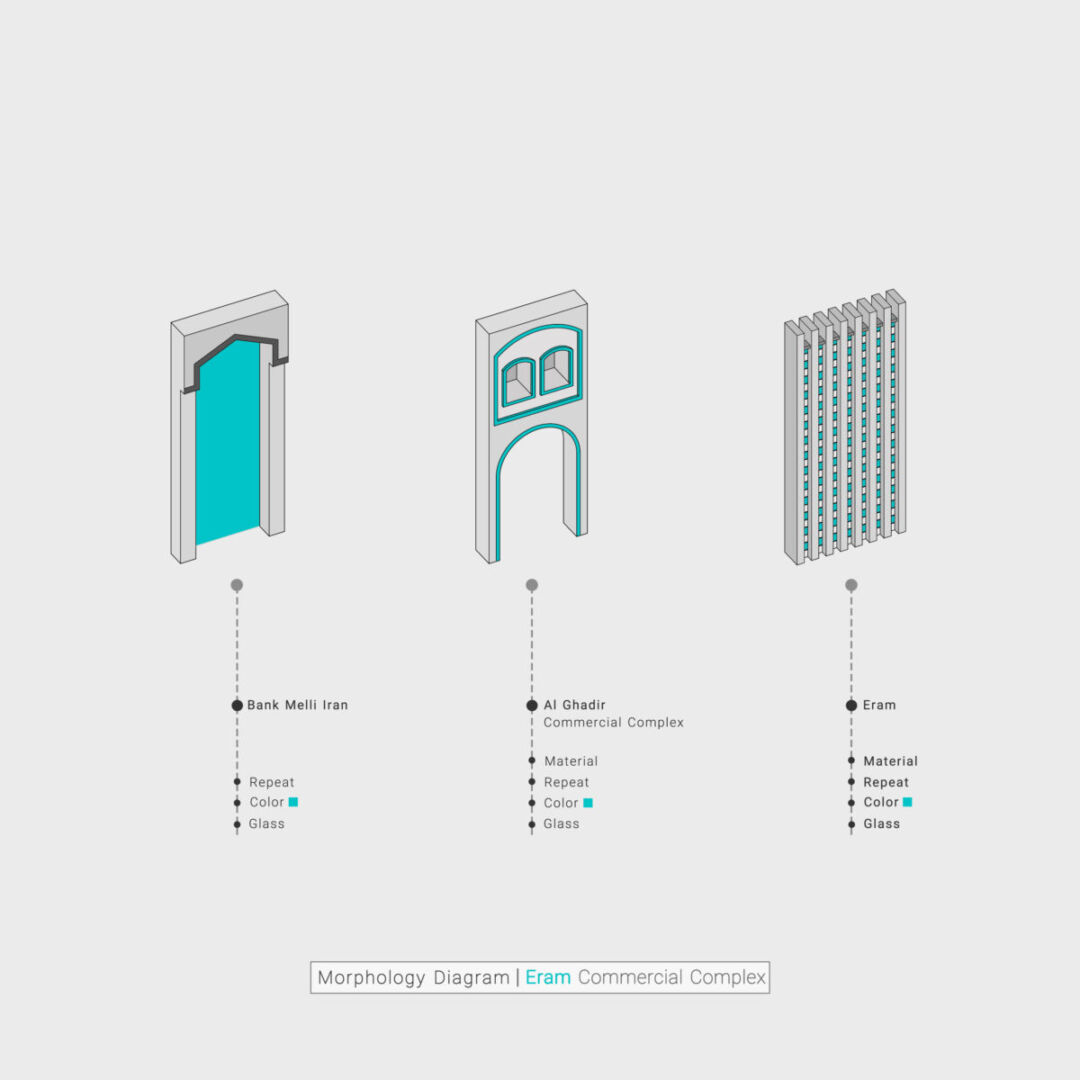
A hallmark of the Eram project is its innovative double-skin facade, featuring a pure square shape that enhances both aesthetic appeal and functionality. The outer skin, adorned with vertical layers of white bricks, contrasts beautifully with the inner skin composed of turquoise tiles and glass bricks. This grid-like arrangement not only allows natural light to filter into the commercial spaces but also creates a dynamic interplay of light and shadow, enhancing the experience for visitors and patrons alike.
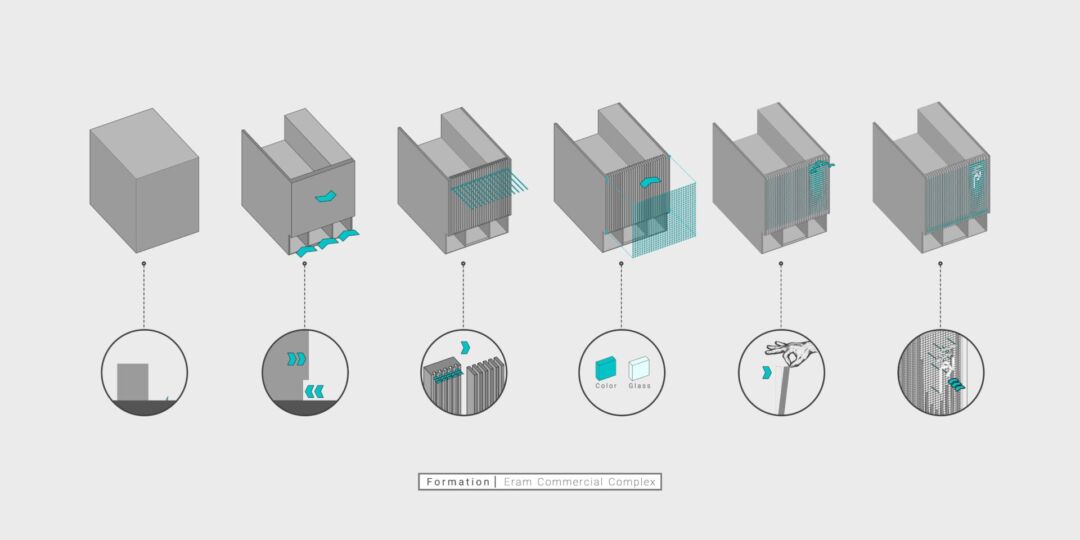
Furthermore, the design incorporates a unique platform for the Eram brand nameplate, seamlessly integrating branding with architectural integrity. The facade's vertical extension, coupled with its warp and weft structure, evokes the traditional Iranian carpet, establishing a link to the cultural heritage of the region. Through this project, Viraform aims to create a sense of place, ensuring that the design is not merely a structure but a celebration of Qom's architectural legacy.
Read also about the Kinecta Federal Credit Union Office in El Segundo, CA project
