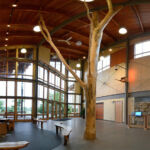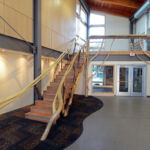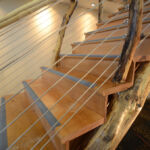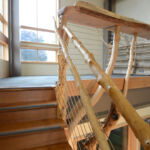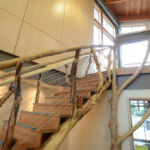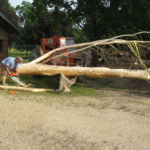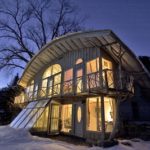EcoPark Column: Sustainable Transformation at Myrick Hixon EcoPark
Project's Summary
A remarkable transformation is underway at the Myrick Hixon EcoPark building, as a series of interior renovations are taking place. Spearheaded by the renowned architectural studio, WholeTrees Architecture, this project aims to infuse the structure with a unique blend of sustainability and aesthetic appeal.
One of the standout features of the renovation is the installation of a magnificent 26' structural round timber column that replaces a conventional steel structural column. This bold move not only adds a touch of natural elegance to the interior but also reinforces the EcoPark's commitment to eco-friendliness. The column serves as a striking focal point, showcasing the beauty and strength of timber as a building material.
In addition to the column, the renovation includes the creation of large wooden slab benches, which provide both functionality and an organic touch to the space. These benches offer visitors a comfortable seating area where they can relax and soak in the tranquil ambiance of the EcoPark. The use of timber for these benches further emphasizes the studio's dedication to sustainable design.
One of the most exciting additions to the building is the round timber stair leading up to a new mezzanine space. This innovative feature not only connects different levels of the building but also serves as a work of art in its own right. The mezzanine itself offers bar seating, providing visitors with a unique vantage point to admire the interior atrium and the breathtaking natural beauty of the surrounding marsh. Furthermore, the mezzanine houses an exceptional off-site Winding Rivers Library collection, which focuses on environmental books, allowing visitors to delve into the wonders of nature and deepen their understanding of ecological issues.
As visitors ascend the round timber stair, they are greeted with a stunning view that encapsulates the essence of the EcoPark. The interior atrium, with its lush greenery and abundant natural light, seamlessly blends with the vast expanse of the marsh beyond. This harmonious connection between the built and natural environment showcases the true spirit of the Myrick Hixon EcoPark, providing all who visit with a serene and immersive experience.
The ongoing EcoPark Column project, led by WholeTrees Architecture, is a testament to the transformative power of sustainable design. Through the installation of the impressive round timber column, the creation of wooden slab benches, and the addition of a round timber stair and mezzanine space, the EcoPark building is being reinvented into a haven that celebrates the beauty of nature. With its captivating views and dedication to environmental awareness, this project sets a new standard for eco-conscious architecture, inspiring visitors to appreciate and protect the natural world around them.
Read also about the Arco Lokeren: Unique Corten Steel Architecture in Belgium project
