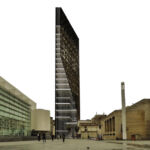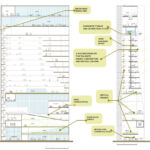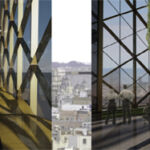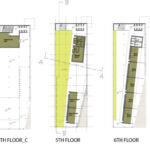Eco_blade: The 100 Green Hostel in Barcelona
Project's Summary
Eco_blade: The 100 Green Hostel in Barcelona is a groundbreaking architectural project that sets a new standard for sustainable living. Designed by Zoo Office - Architecture and Planning, this innovative hostel embodies the principles of eco-friendliness and self-sufficiency. Located in the heart of Barcelona, the hostel integrates urban living with nature, providing a unique experience for young travelers seeking a blend of eco-tourism and urban excitement. With its zero carbon footprint, the Eco_blade serves as a model for future developments, showcasing how architecture can harmoniously coexist with the environment.
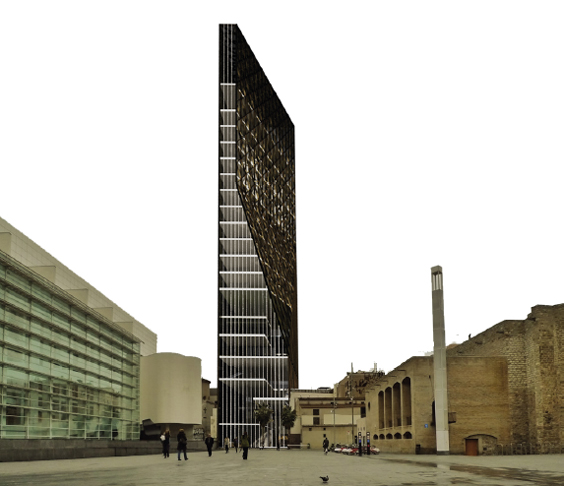
The hostel's design features a striking rectangular mesh structure that elegantly twists upward, resembling a blade that pierces the skyline. This iconic form not only enhances the building's visibility but also reflects its purpose as a vibrant urban landmark. The lush, green interiors are complemented by numerous passages that offer breathtaking views of the city, creating an inviting atmosphere for guests. The innovative casing, a mesh grid oriented at forty-five degrees, serves as both a shading device and a support for the verdant walls, showcasing the commitment to sustainability throughout the design.
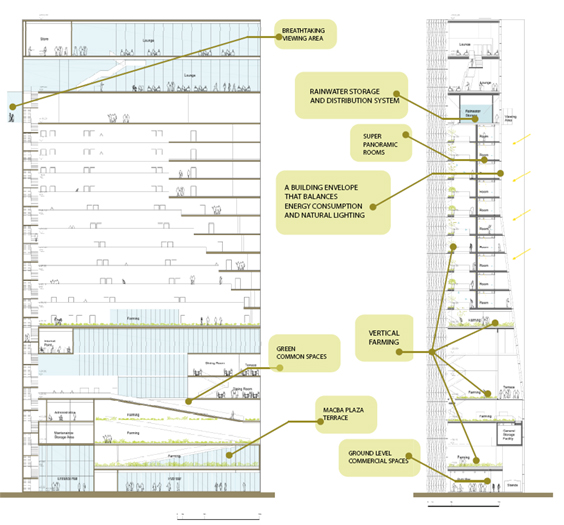
Eco_blade is thoughtfully divided into functional areas spread across multiple levels. The tower basement features a lively pub and market stands, ensuring easy accessibility and a dynamic atmosphere. The central core of the hostel houses collective spaces where guests can interact and enjoy communal dining experiences. The open-plan design allows for a sense of freedom and connectivity, enhanced by the integration of green areas where guests can cultivate their own food. Each room, distributed across ten floors, boasts private balconies, providing personal retreats with stunning views.

The hostel's orientation maximizes sunlight exposure, harnessing natural heating during winter while employing blinds and greenery to keep interiors cool in the summer. The greenhouse-effect wall captures sunlight efficiently, ensuring that guests enjoy a comfortable environment year-round. The north-facing courtyard promotes ventilation and air circulation, enhancing the overall climate control within the building. The design embodies a commitment to sustainability, providing a refreshing alternative to traditional hospitality models.

In conclusion, Eco_blade: The 100 Green Hostel is not just a place to stay; it is a destination that redefines the concept of accommodation in a modern urban setting. With its sustainable design, vibrant communal spaces, and commitment to eco-tourism, this project stands as a testament to the future of architecture. Guests can immerse themselves in the rich culture of Barcelona while enjoying the benefits of a green lifestyle, making Eco_blade an essential stop for environmentally-conscious travelers.
Read also about the Tobin Center for the Performing Arts - A Cultural Icon project
