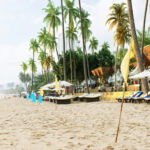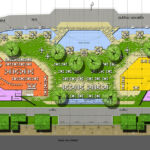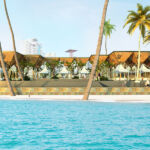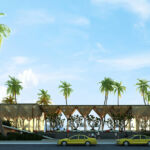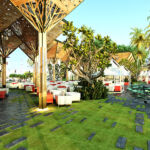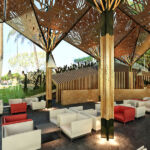E-Land Four Season Project in Nha Trang
Project's Summary
E-Land Four Season is an architectural masterpiece situated in the vibrant city of Nha Trang, Khanh Hoa, Vietnam. Designed by the talented team at VIETSUN SOLUTION Co., Ltd, this project embodies a harmonious blend of modern design with the natural beauty of its surroundings. Spanning an impressive site area of 1,919 sqm, with a building area of 961.7 sqm, it is designed to accommodate the needs of both tourists and locals, enhancing the overall experience of Nha Trang Beach.
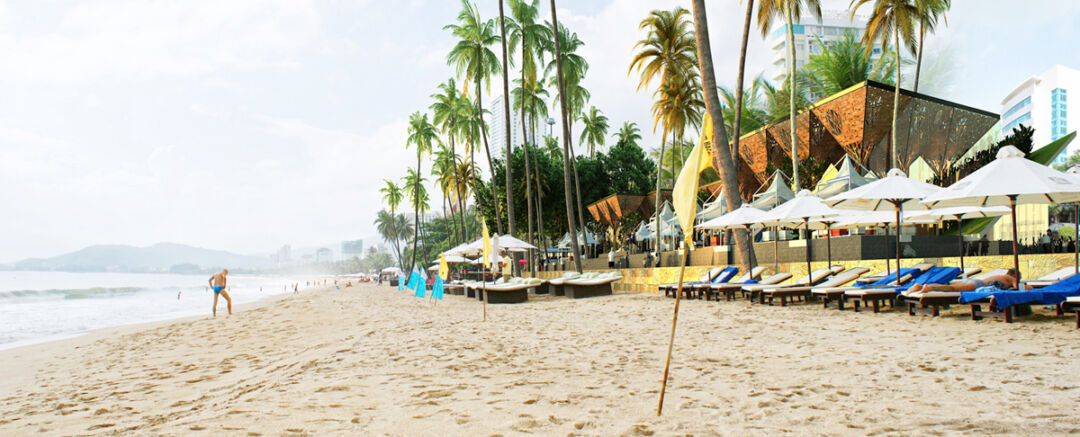
The main objective behind the E-Land Four Season project is to create a space that does not obstruct the stunning views of the sea while ensuring stability for the development of the local tourism sector. The design philosophy promotes a unique architectural style that integrates seamlessly into the landscape, utilizing the public park's natural essence as a key element. This thoughtful approach enables the project to connect seamlessly with the beach and the urban fabric of Nha Trang, enhancing both functionality and aesthetics.
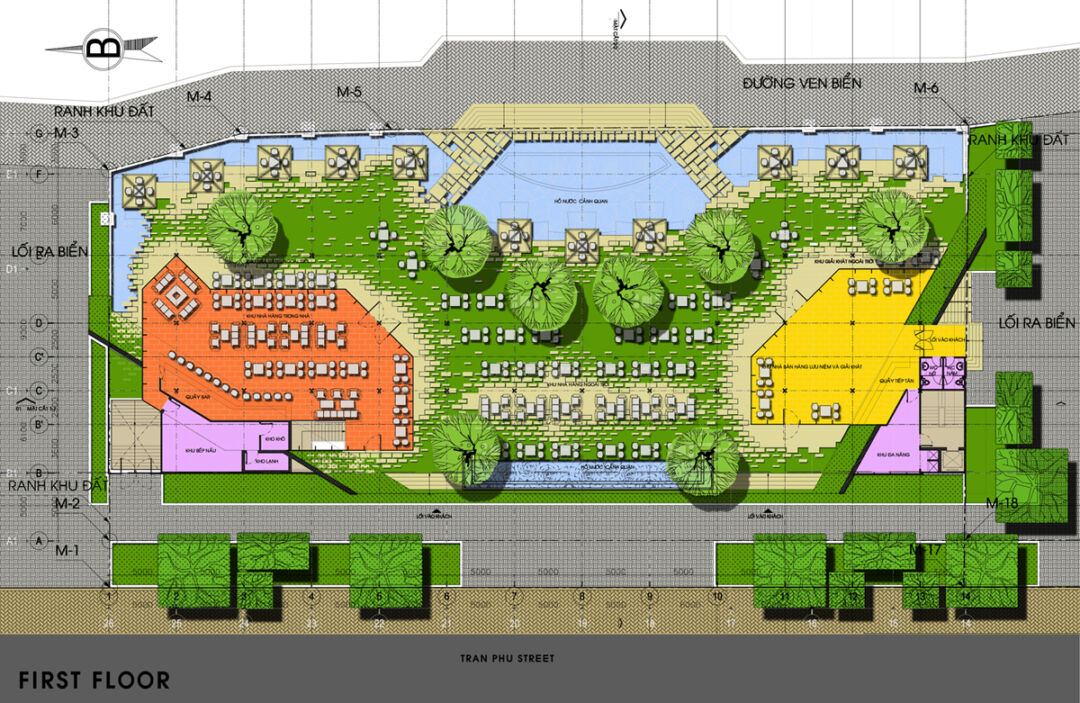
Architect Arch. Le Duc Hoang Phuoc has carefully studied the natural ergonomics of the willow tree, translating its graceful form into the roof design of the E-Land Four Seasons. This modern, light, and serene structure complements the beach's scenic beauty, ensuring that the project remains visually appealing while providing necessary shelter from sun and rain. The construction prioritizes comfort and harmony, creating an inviting atmosphere for visitors and residents alike.
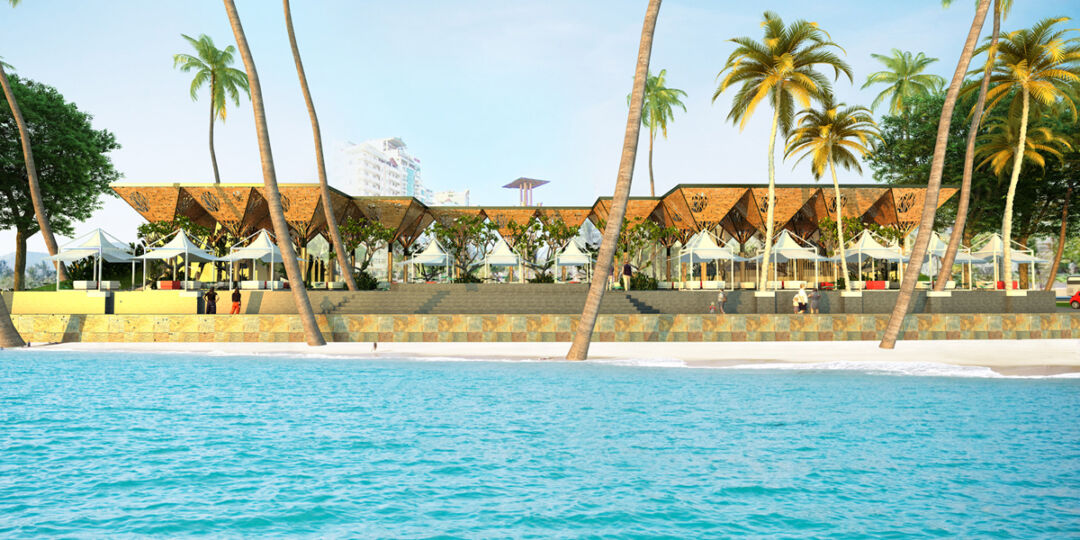
A key feature of the E-Land Four Season project is its commitment to sustainability and greenery. The functional spaces have been strategically designed to incorporate ample greenery, fostering a connection with nature. Additionally, the layout includes restroom facilities and souvenir shops, ensuring convenience for guests. The integration of eleven huts and water fountains along the beach walkway promotes relaxation and enhances the overall experience of the area, making it a perfect spot for dining and leisure.
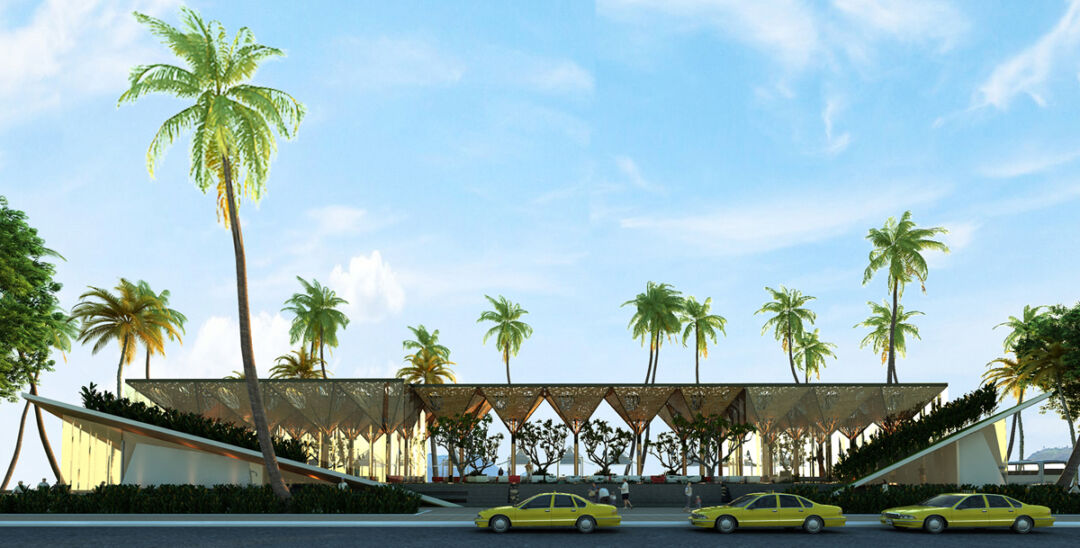
The structural integrity of the E-Land Four Seasons is secured through the use of locally sourced materials, ensuring that all construction adheres to high standards. The combination of steel and concrete in the sloping roof structure not only provides durability but also reflects the innovative spirit of the project. With a gross floor ratio of 49.9% and a building coverage ratio of 50.1%, the E-Land Four Season project stands as a testament to modern architectural excellence, poised to redefine the landscape of Nha Trang.
Read also about the Apartment 'D' by Simutin Design - Contemporary Flat project
