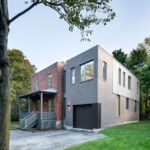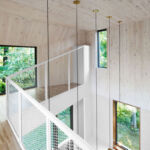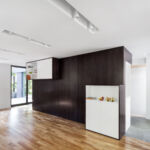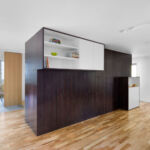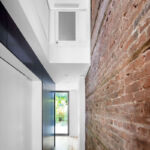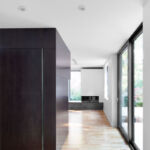Dulwich Residence - Contemporary Extension in Montreal
Project's Summary
The Dulwich Residence project, orchestrated by the acclaimed architectural studio _naturehumaine, is a remarkable testament to modern design that respects historical integrity. Set on Montreal's picturesque south shore, the clients sought a contemporary extension that would blend seamlessly with their charming 1920's home. This endeavor required a careful balance, as they aimed to highlight the existing house's structural brick while introducing modern elements that could enhance their living experience. The design not only reflects their aspirations but also elevates the overall aesthetic of the property.
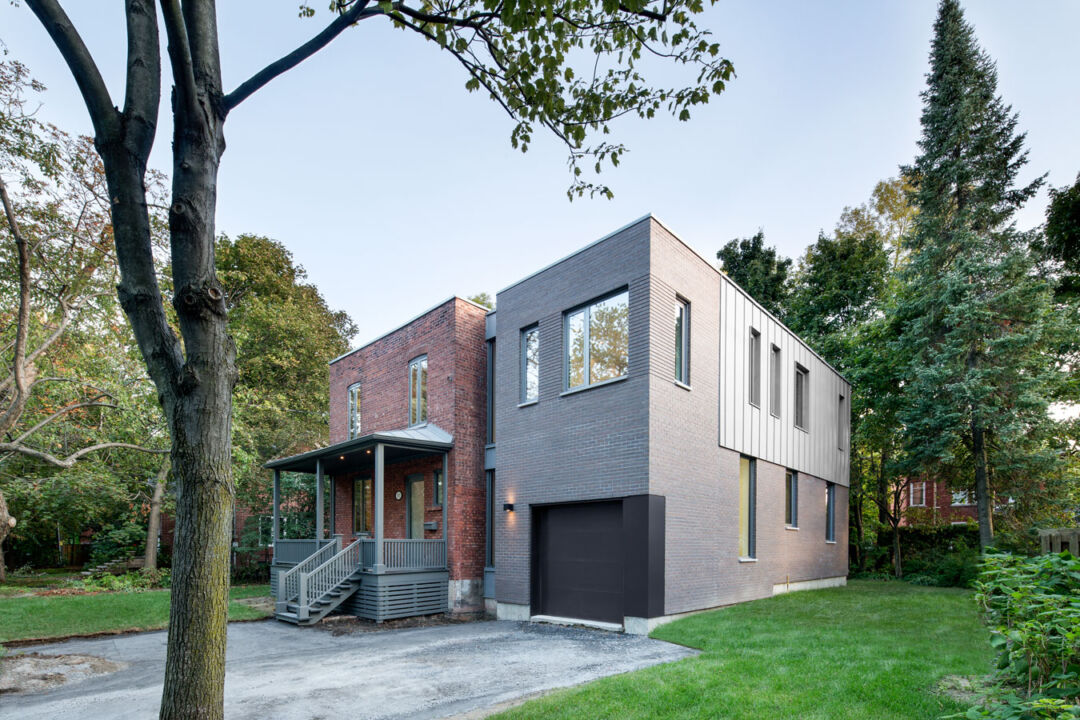
To achieve a harmonious connection between the old and the new, the architects ingeniously designed a glazed volume that separates the original house from the new extension, providing a distinct yet fluid transition. This glazing serves as a vertical circulation space, allowing natural light to permeate and creating a visual link between the two sections. Furthermore, the existing layout was thoughtfully reorganized to cater to the clients' lifestyle. The ground floor now welcomes guests with a spacious entry and a bright living room, while the children's quarters are comfortably situated on the second floor, promoting both privacy and family interaction.
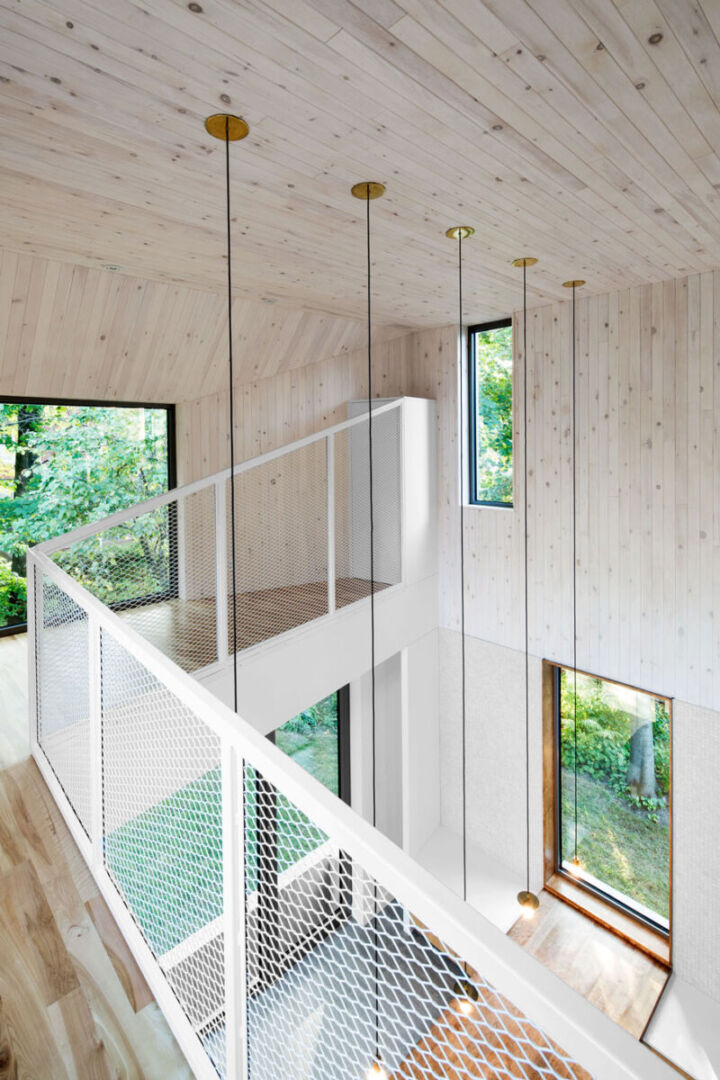
A standout feature of the Dulwich Residence is the incorporation of three double-height spaces that forge connections between communal areas on the ground floor and private spaces above. These expansive zones not only foster a sense of openness but also enhance the home's inviting atmosphere. Natural light floods these spaces, reinforcing the warm and welcoming ambiance that the clients desired. Every corner of the residence is designed to facilitate interaction and comfort, making it a perfect haven for family gatherings and quiet retreats alike.
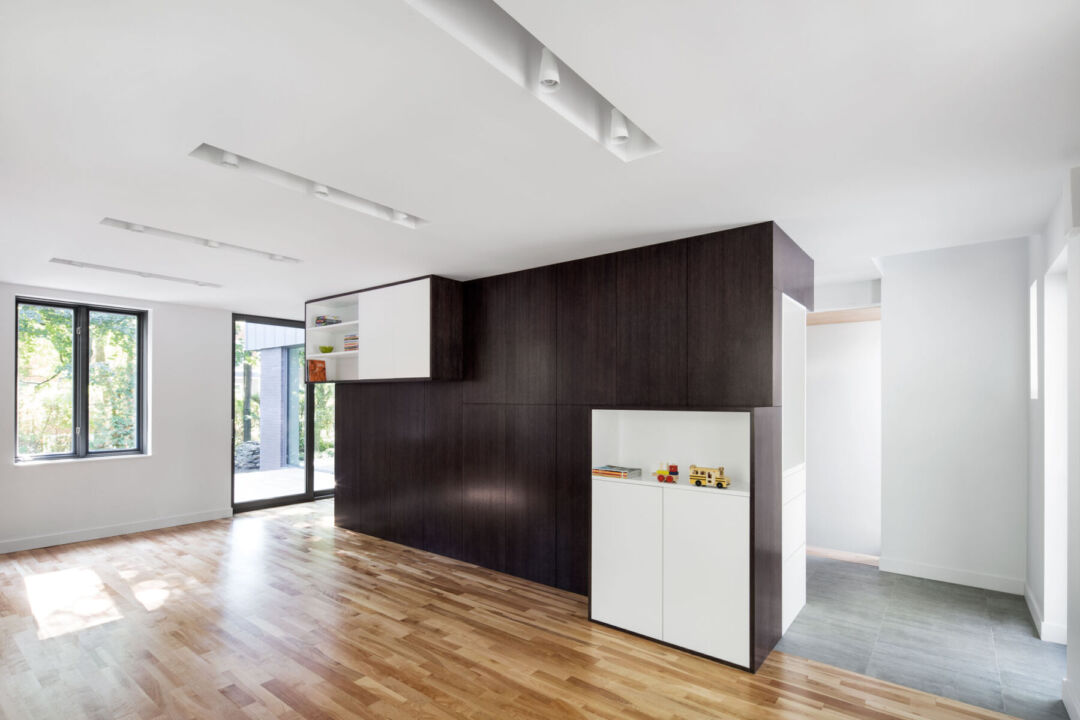
The extension itself is a masterclass in architectural design, comprising two distinct yet intertwined volumes. The robust brick base serves as a solid foundation, while the sleek steel-clad upper volume extends gracefully into the backyard. This juxtaposition of materials creates a striking visual appeal, showcasing a brilliant blend of traditional and contemporary aesthetics. The 'sleeping basket,' a unique feature at the projection of the upper volume, boasts a large window that frames the lush garden, inviting tranquility and a sense of connection to nature. This area is not only a cozy retreat for relaxation but also a playful space for children, promoting interaction with the kitchen and dining areas below.
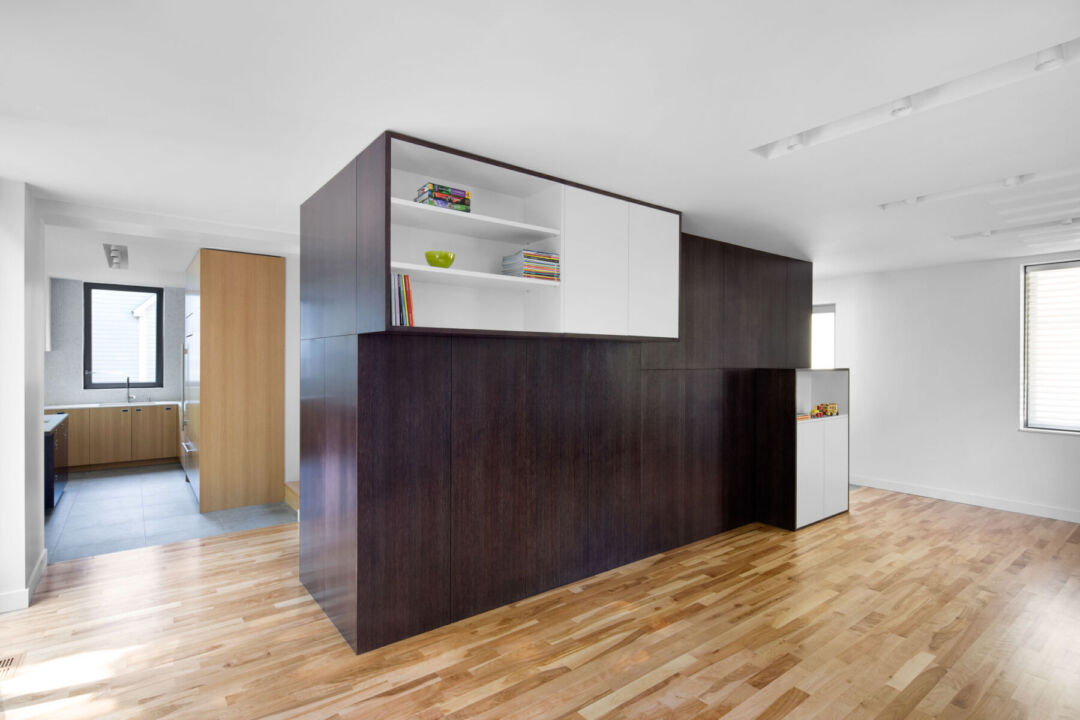
In conclusion, the Dulwich Residence by _naturehumaine exemplifies the studio's expertise in merging historical character with modern design principles. Through innovative strategies such as the glazed volume, double-height spaces, and the thoughtful interplay of brick and steel, the architects have transformed a classic 1920's home into a contemporary sanctuary. This project stands as a beacon of architectural creativity, illustrating how innovative design can elevate everyday living while honoring the past.
Read also about the Clinker House Project in Karachaevsk | AlexLinn project
