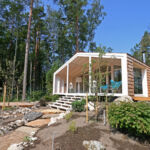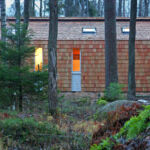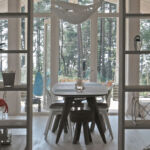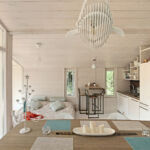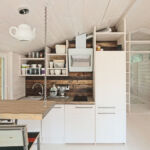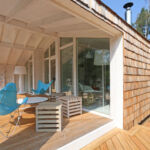DublDom 1.80 - A Modular Home by BIO-architects
Project's Summary
DublDom 1.80 stands as a testament to innovative design and architecture, nestled along the scenic shores of the Gulf of Finland in Leningrad Oblast, Russia. This captivating project was borne from an extraordinary meeting in autumn 2014 when a young visionary sought to create a unique living space that would harmonize with its natural surroundings. BIO-architects embraced the challenge, crafting a modular home that showcases the beauty of simplicity, energy efficiency, and the principle of passive house design.
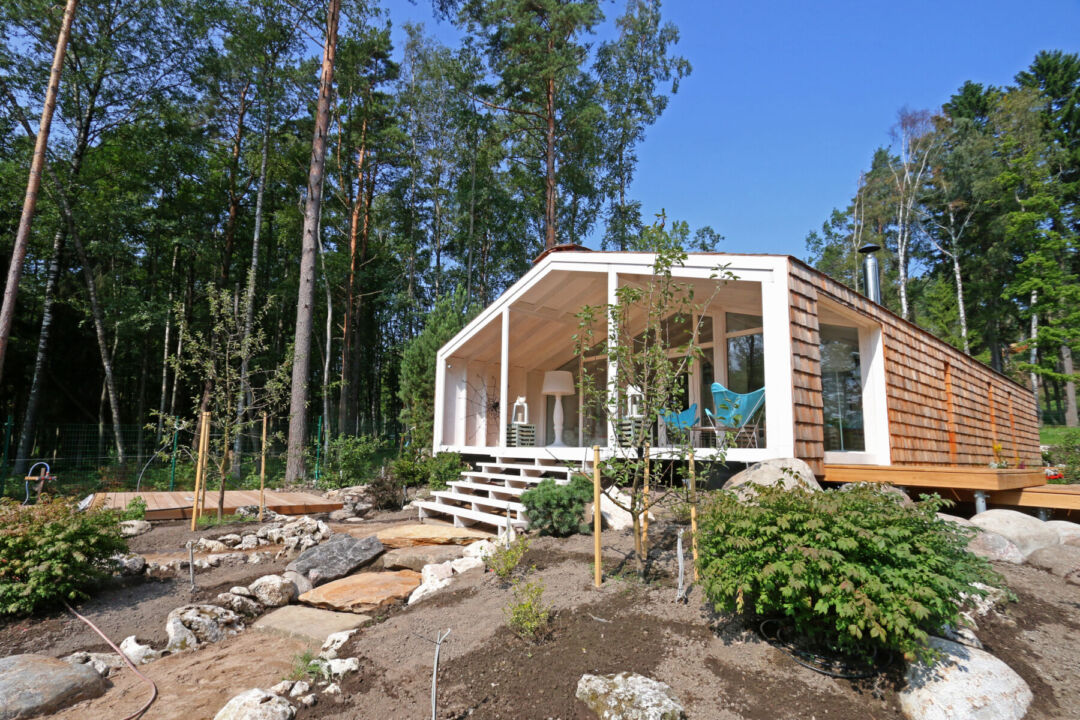
The design process was initiated with a clear vision in mind, utilizing standard modules while allowing creative freedom to develop a bespoke home. The result is a striking 15-meter long structure that artfully combines bleached wood interiors, reclaimed granary boards, and sleek metal accents. The exterior exhibits a stunning shingle facade, enhancing its rustic charm and ensuring it blends seamlessly into the picturesque landscape. Such thoughtful design not only maximizes aesthetic appeal but also exemplifies the innovative spirit of modern architecture.
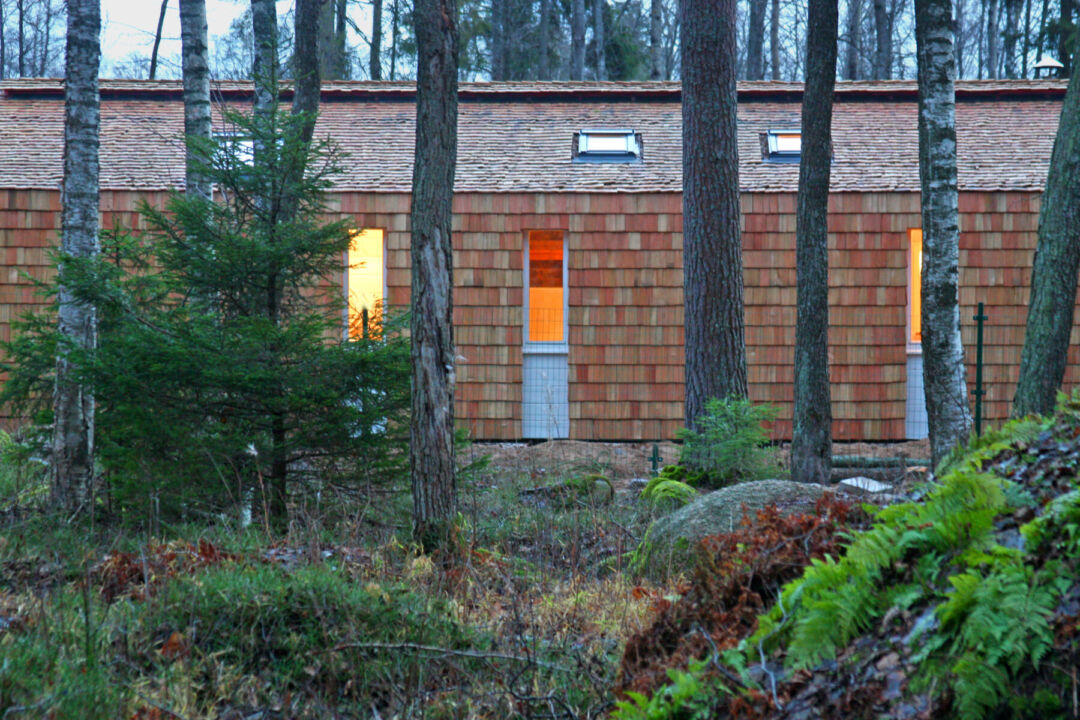
Constructed with an emphasis on sustainability, DublDom 1.80 employs environmentally friendly materials throughout. The interior spaces are adorned with recycled granary boards, contributing to the home's eco-conscious ethos. The larch shingles that envelop the exterior reflect a commitment to using natural resources, further anchoring the home within its lush surroundings. This dedication to sustainability is a fundamental aspect of the project, highlighting the importance of architectural responsibility in today's world.
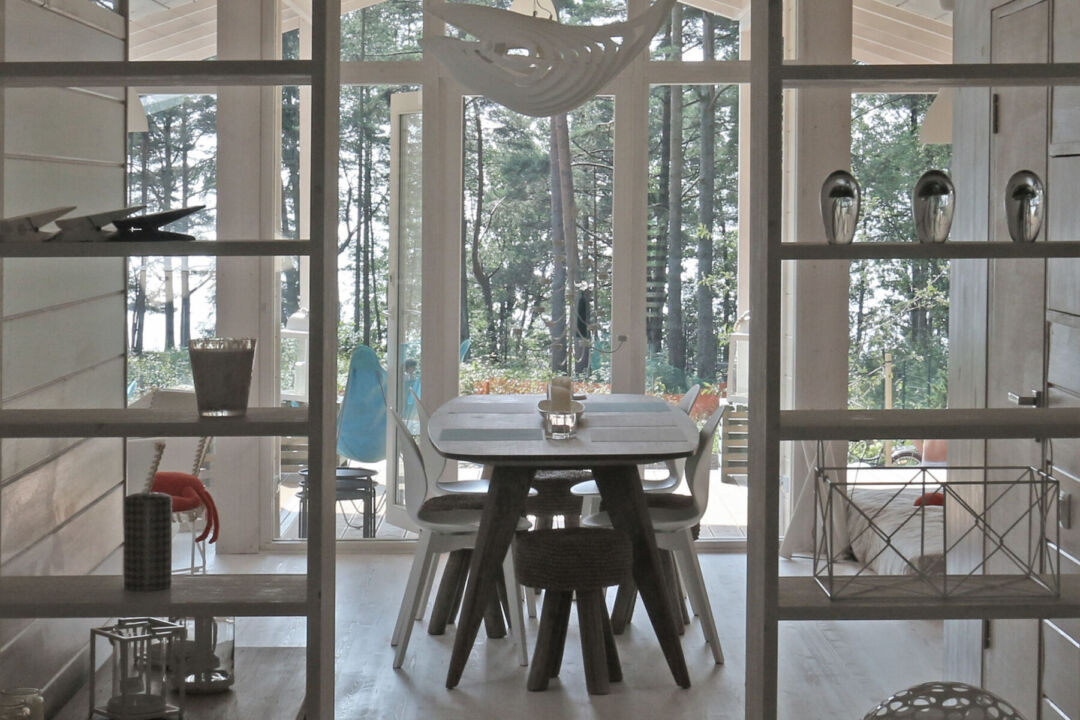
The strategic positioning of the house offers breathtaking views of the Finnish Gulf, with the main veranda oriented to capture the scenic beauty of the landscape. The design incorporates passive solar principles, featuring a glazed south facade with a protective visor. This thoughtful approach allows the low winter sun to illuminate the interior while preventing excessive summer heat, ensuring year-round comfort and energy efficiency. Such design innovations underscore the importance of integrating natural elements into residential architecture.
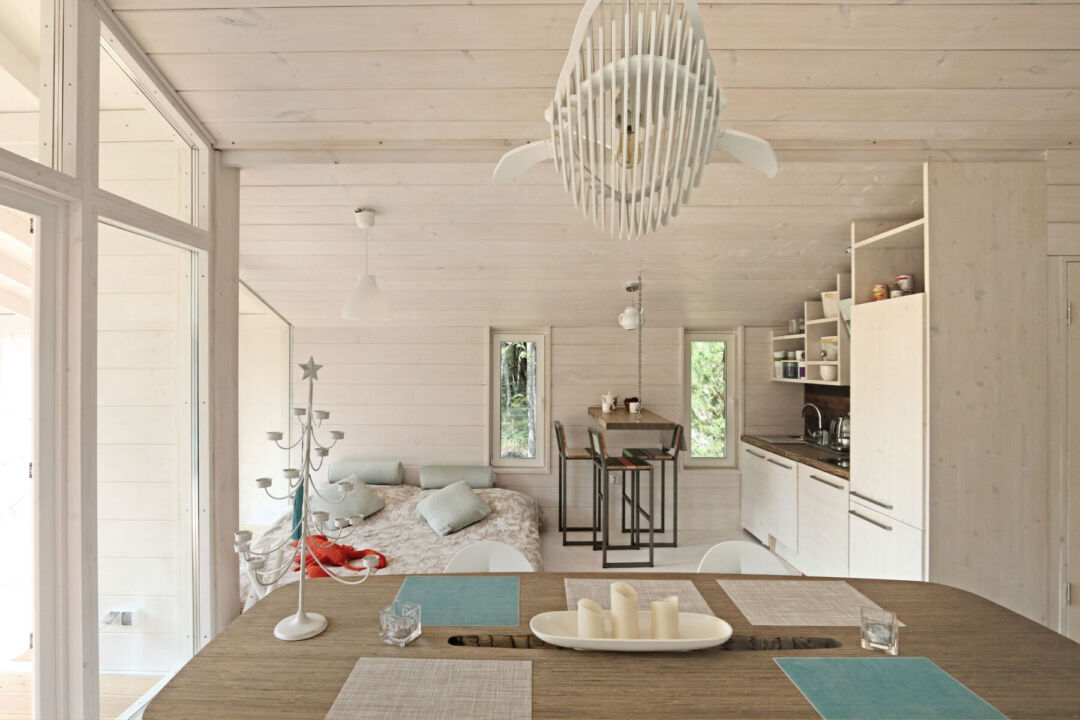
DublDom 1.80 is not just a house; it is a harmonious blend of modern design, sustainability, and functionality. With modules constructed in Moscow and transported nearly 1000 kilometers to the site, the assembly process was streamlined, allowing for a quick and efficient setup. The house comes complete with essential furnishings, including a kitchen, built-in shelves, and cozy spaces for relaxation. This project exemplifies how innovative architecture can create a welcoming and environmentally friendly living space, making it a remarkable achievement in contemporary residential design.
Read also about the Da Grill - Innovative Takeaway Restaurant in Mogylev project
