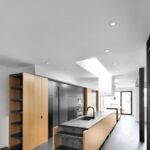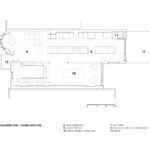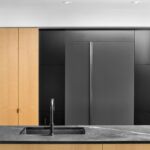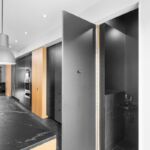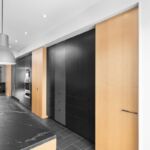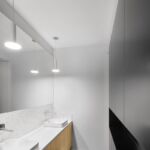Drolet Residence - Modern Renovation in Montreal
Project's Summary
The Drolet Residence stands as a testament to innovative architecture, skillfully crafted by _naturehumaine. This project transformed a traditional house into a modern marvel, catering to a couple’s passion for cooking and their desire for a bright, open space. Located on Drolet Street, near the vibrant Jean-Talon market in Montreal, this residence combines functionality with aesthetic appeal.
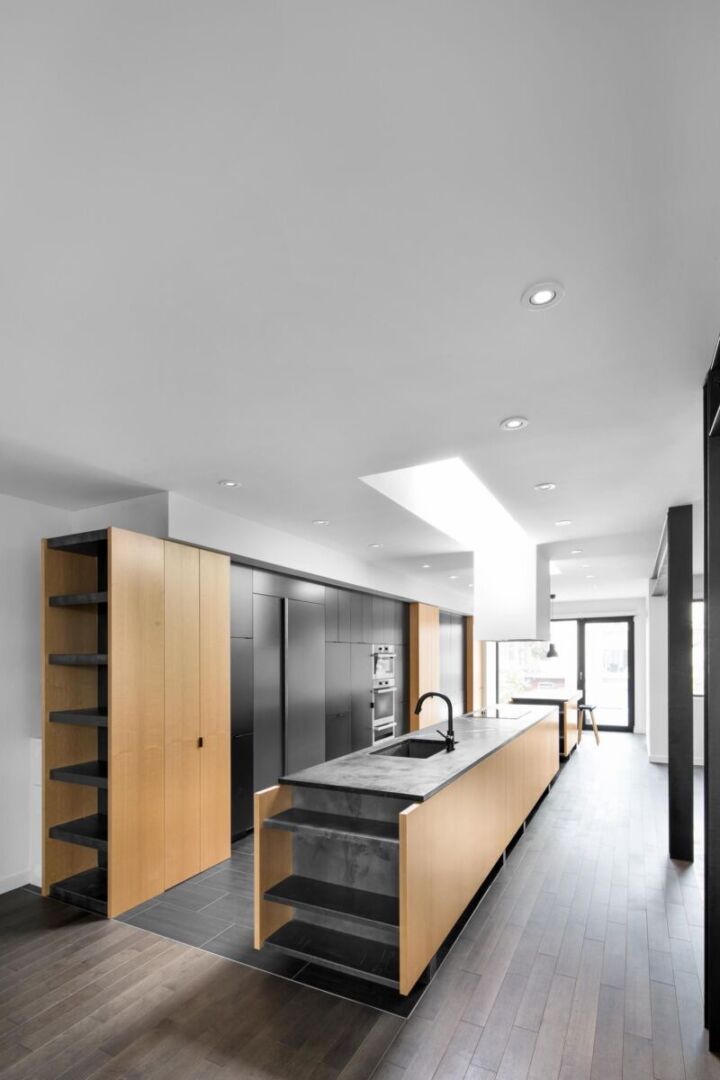
Upon entering the Drolet Residence, you are greeted by a double-height foyer that introduces the home's unique design. A sculptural staircase spirals upward, creating a visual connection between the ground floor and the living spaces above. This transition is not just structural but also symbolic, inviting residents and guests alike to experience the fluidity of the home's layout.
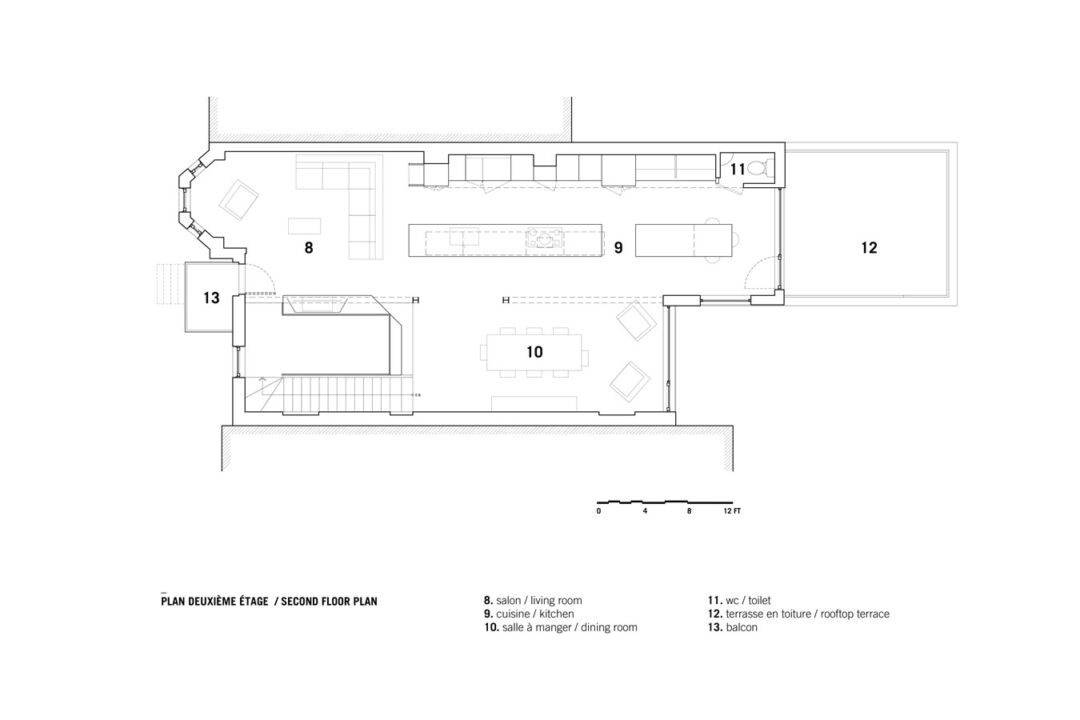
The heart of the home is undoubtedly the open-plan kitchen, living, and dining area situated on the second floor. Central to this space is an expansive kitchen island, meticulously crafted with a beautiful soapstone countertop. The island serves as both a functional workspace and a gathering point for family and friends. Natural light floods this area through a linear skylight, accentuating the clean lines and modern finishes that define the home's aesthetic.
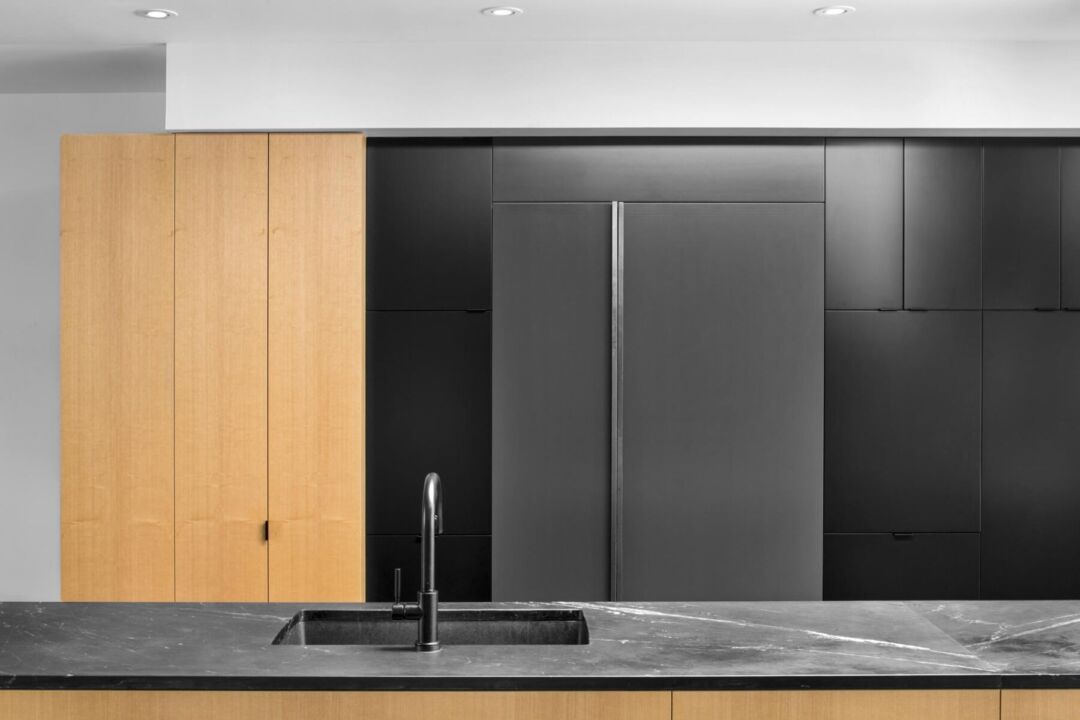
In addition to the main kitchen island, a secondary island extends into a cozy breakfast nook, providing a perfect spot for casual meals. The design of the kitchen not only maximizes space but also enhances the overall experience of cooking and dining. A patio door seamlessly connects indoor and outdoor living, leading to a spacious terrace that overlooks the backyard, ideal for entertaining or enjoying a quiet morning coffee.
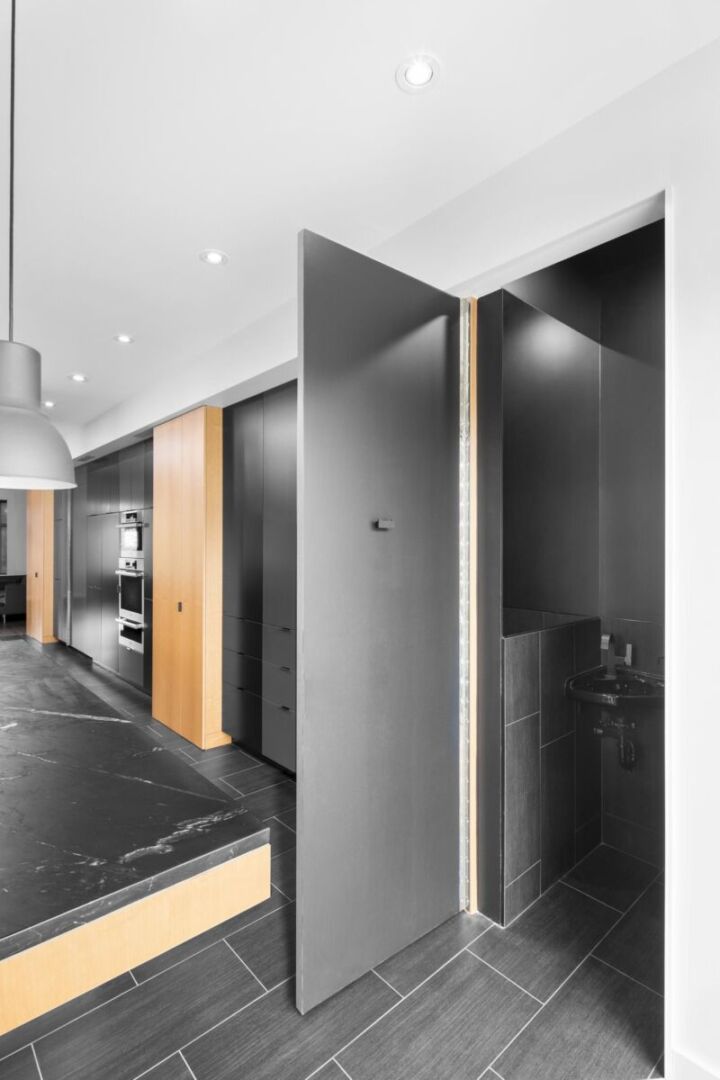
The thoughtful organization of spaces within the Drolet Residence reflects a deep understanding of modern living. By placing the more intimate bedroom spaces on the ground floor, the design ensures privacy while allowing the communal areas to thrive in natural light. This renovation showcases how architectural design can enhance lifestyle, creating a harmonious balance between comfort, functionality, and modern elegance.
Read also about the Big Yards: Innovative Architecture in Moscow project
