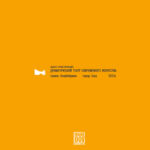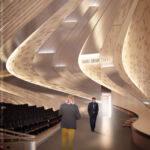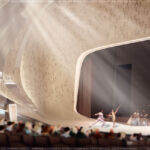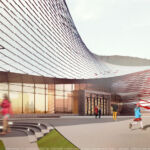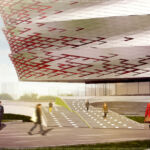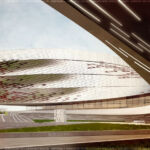Drama Theatre in Baku - A Contemporary Architectural Marvel
Project's Summary
The Drama Theatre in Baku stands as a testament to the rich tapestry of contemporary architecture in Azerbaijan. Designed to celebrate the 15th anniversary of the nation's architectural development plan, this theatre is not just a building; it is a beacon of cultural expression. With its soaring height of 42 meters and a length of 170 meters, it presents a complex structure that captivates the eye and inspires the soul. The theatre is strategically located on a sprawling 4.5-hectare site, seamlessly integrating into the city's business, political, and cultural epicenter, making it a pivotal addition to Baku's urban landscape.
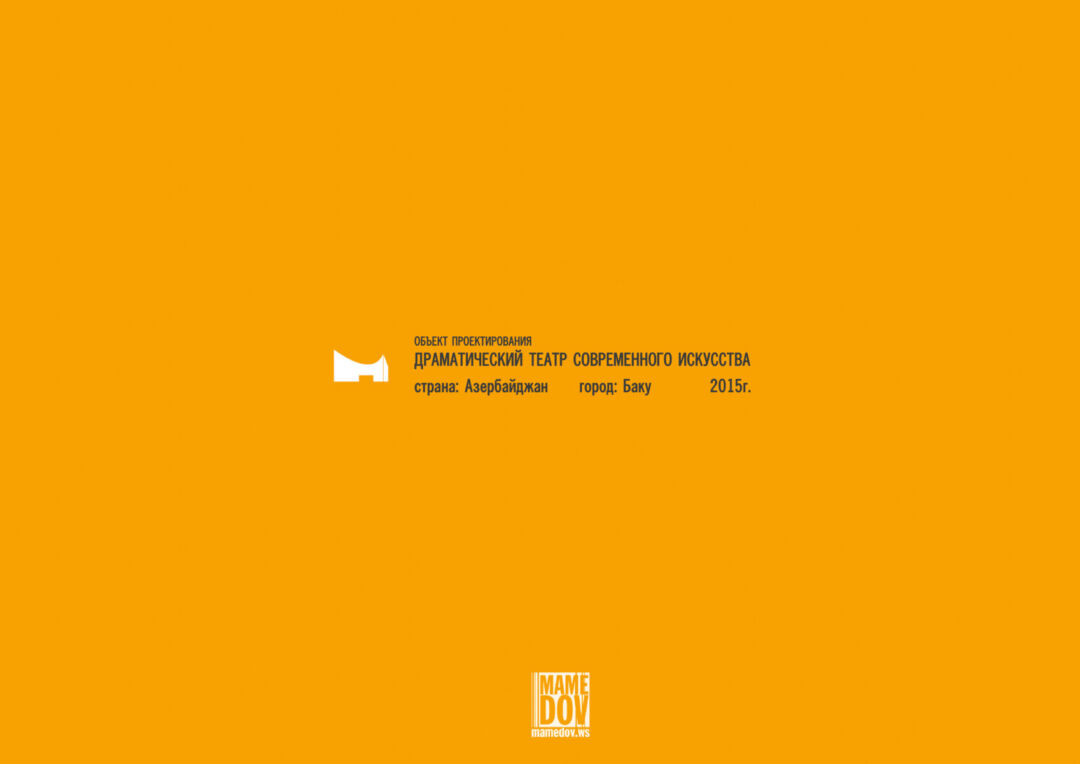
Envisioned with a seating capacity of 1,600, the theatre comprises two distinct blocks connected by a grand entrance hall. The first block features a main auditorium designed for 1,200 spectators, alongside essential facilities such as offices, stock rooms, a restaurant, staff dining areas, dressing rooms, studios, and utility rooms. The second block accommodates a smaller hall for 400 spectators, ensuring versatility in the types of performances and events that can be hosted. This thoughtful design caters to a diverse array of cultural presentations, from grand operas to intimate performances.
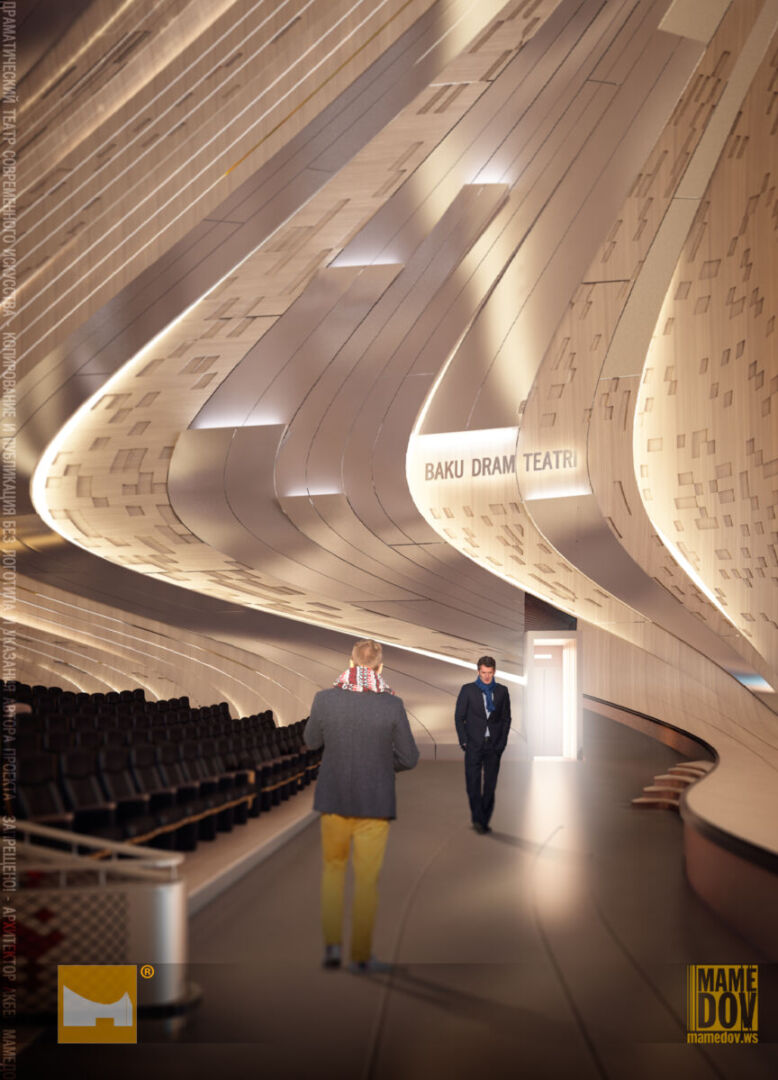
Upon entering the Drama Theatre, visitors are welcomed into an expansive distribution entrance hall characterized by its impressive atrium. The ground floor is designed for optimal flow, featuring checkrooms, bathrooms, box offices, and administrative spaces. This well-planned layout enhances the visitor experience, ensuring that every guest feels the comfort and warmth of the theatre's hospitality. Accessibility has been prioritized, with entrances facing the main parkway, allowing for convenient access and a vibrant connection to the surrounding urban environment.
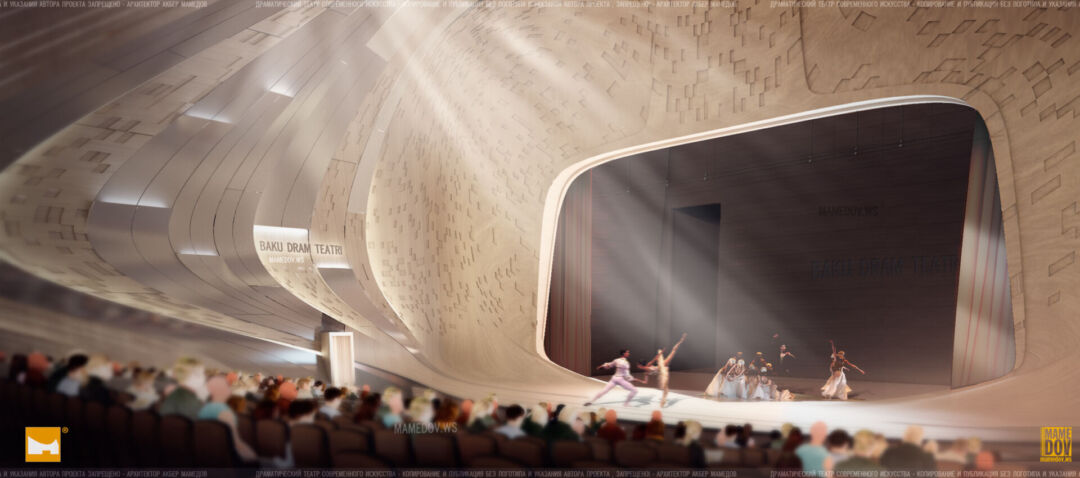
The architectural style of the Drama Theatre artfully weaves together elements of traditional and modern design. Its façade is a stunning display of organically flowing forms, crafted from titan and limestone, which interact dynamically with light and shadow. This design not only serves an aesthetic purpose but also embodies the essence of contemporary architecture, where fluidity and structure converge. The building is adorned with a series of lozenge-shaped fractals that appear to explode and morph into window openings, creating a captivating visual experience that draws in passersby and invites them to explore further.
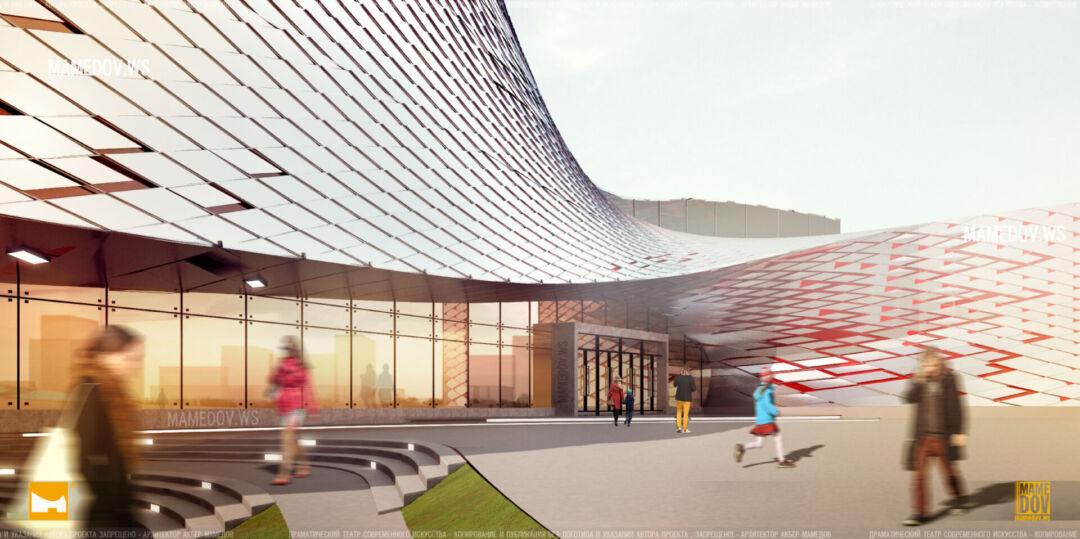
Moreover, the interior design mirrors the exterior's coral theme, creating a cohesive aesthetic experience that resonates throughout the theatre. The meticulous attention to detail ensures that both the functional and artistic aspects of the space are seamlessly integrated. With underground parking for 800 vehicles and an additional guest parking capacity of 50, the Drama Theatre is fully equipped to accommodate the influx of visitors, further solidifying its role as a cultural landmark in Baku. This project not only enhances the architectural landscape of the city but also fosters a vibrant community hub where art and culture can thrive.
Read also about the Pavisa: Innovation Meets Nature by Work + project
