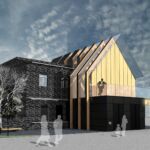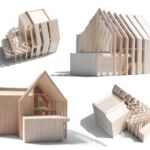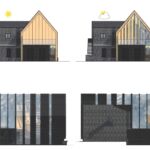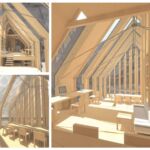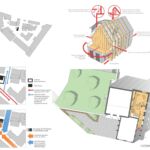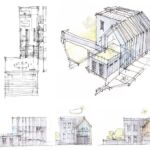DOM NA KRYSHE by architact - Innovative Architecture
Project's Summary
DOM NA KRYSHE, designed by architact, represents a groundbreaking approach to urban architecture, encapsulating the essence of modern design. This project showcases a remarkable interplay of materiality, where the contrast between dark and cold elements creates a unique visual narrative. The building's façade, cloaked in a dull anthracite color, serves as a canvas that highlights the glowing warmth of the laminated wood interiors. This duality not only enhances the aesthetic appeal but also fosters a sense of connection between the internal and external environments.
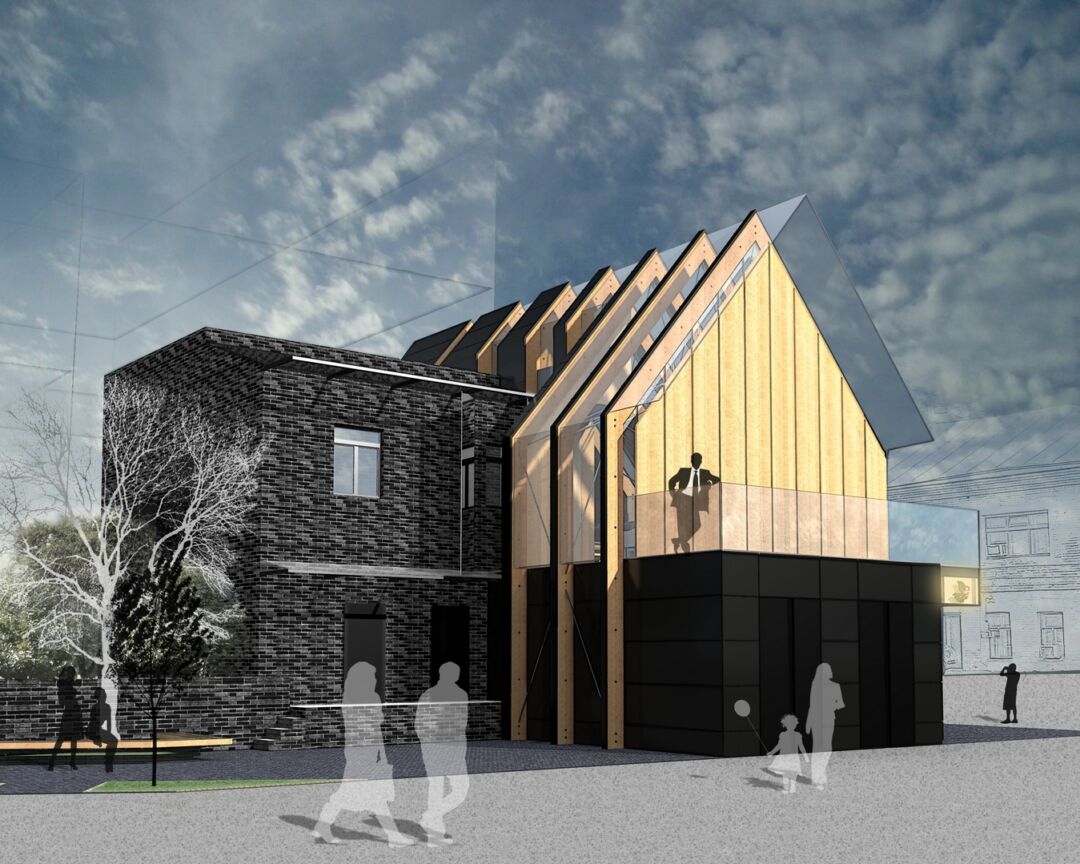
The shape of DOM NA KRYSHE is a thoughtful response to its complex urban setting. The previously dull facades, which stretch from north to south, are transformed into transparent surfaces that invite the outside world in. This innovative design opens up the showroom environment to the street, allowing passersby to glimpse the vibrant interactions occurring within. The concept of 'smearing' facades is employed to create a sense of levitation, making the structure appear to float above the ground. This ethereal quality captivates the viewer, drawing them into the architectural experience.
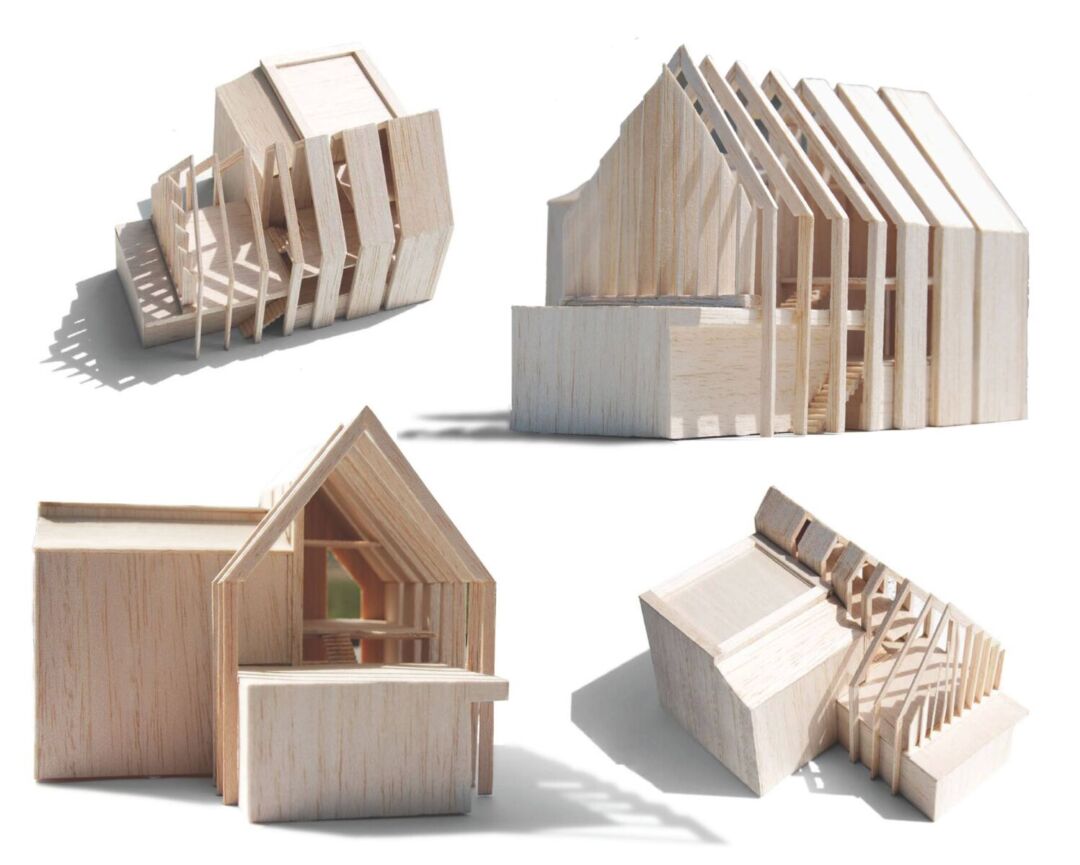
At the heart of the structure lies a meticulously crafted carcass glued frame, commonly known as 'timberframe'. This framework is filled with laminated veneer lumber, providing robust support for the floor space platforms that hover above the existing rooftops. The integration of steel links further enhances the building's unique spatial quality, creating an illusion of dissolution. The frameless windows, seamlessly fixed inside the carcass, allow for unobstructed views, merging the boundaries between the interior and the exterior.
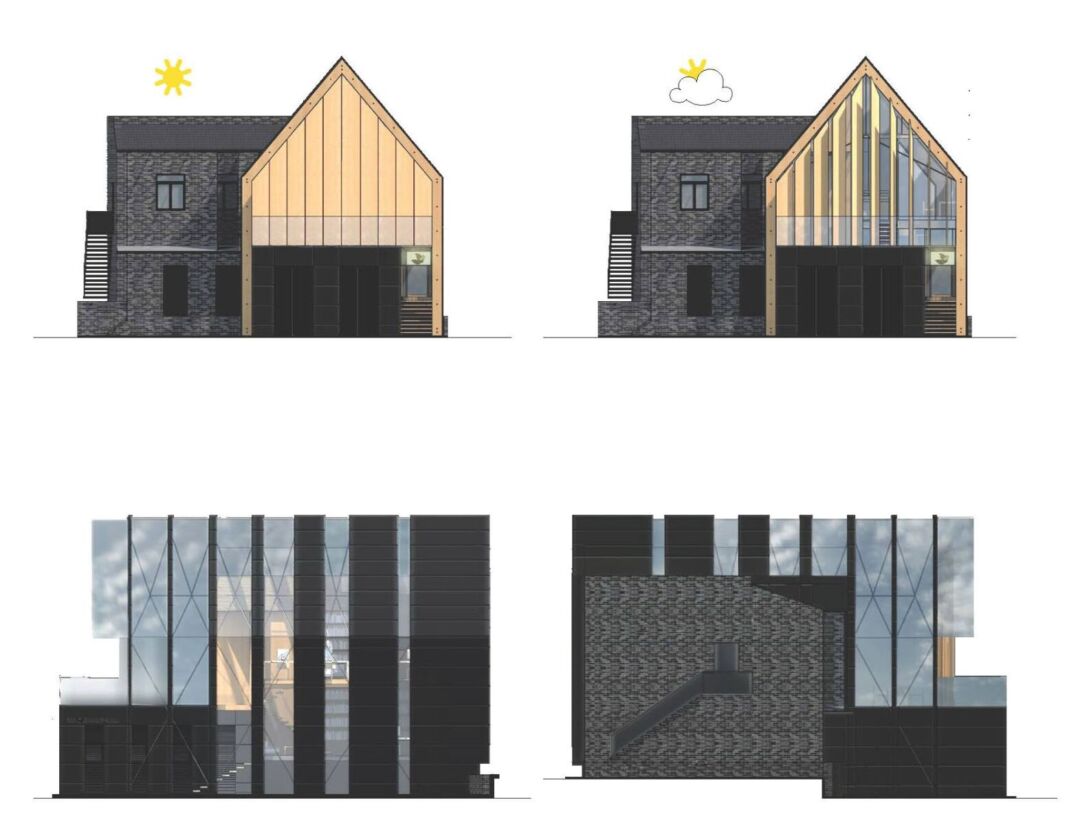
A standout feature of DOM NA KRYSHE is the automatically controlled sun-blinds, crafted from laminated veneer lumber. These blinds elegantly divide the office area from the outdoor terrace, which serves as the building's crowning jewel. This terrace not only offers a serene outdoor space but also opens up breathtaking views of the surrounding industrial landscape of ARTPLAY. The culmination of the building is a testament to the innovative spirit of architact, pushing the boundaries of conventional architecture.
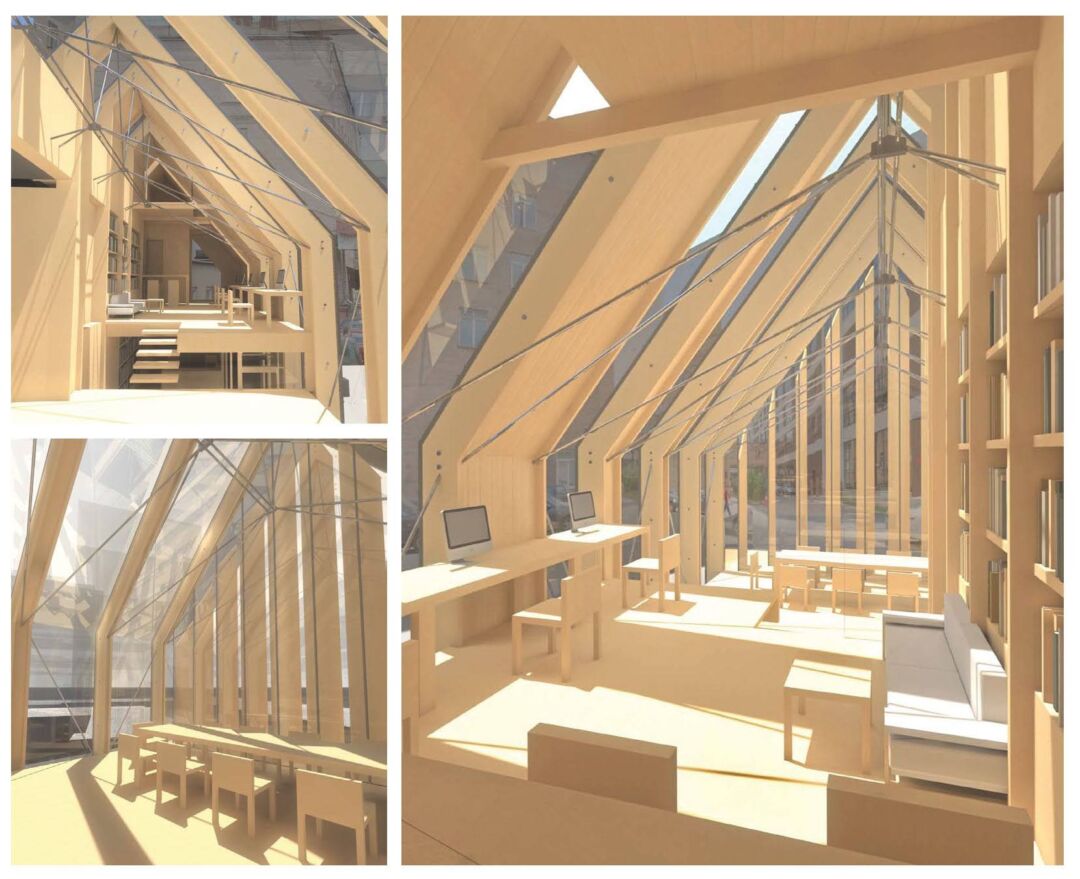
As you explore DOM NA KRYSHE, you will experience a harmonious blend of functionality, aesthetics, and environmental consciousness. The design reflects a deep understanding of the urban context and the need for spaces that foster interaction and creativity. This project is not merely a building; it is a statement of architectural innovation that redefines the relationship between structure and urban life.
Read also about the Duplex Home for Two Large Families - Projectstroy project
