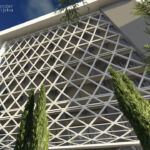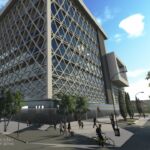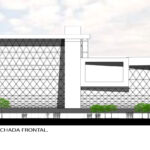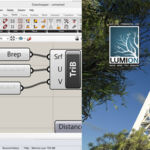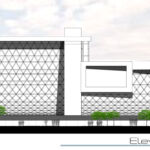Modern and Sustainable Architectural Masterpiece in Quetzaltenango
Project's Summary
The Sub Sede Regional del Colegio de Profesionales in Quetzaltenango is an impressive architectural project designed by the renowned VIKA-taller architecture studio. This regional headquarters of the Professional College aims to provide a modern and functional space for various professionals in the region to collaborate and engage in their respective fields.
The architectural design of the Sub Sede Regional del Colegio de Profesionales is a testament to VIKA-taller's commitment to creating innovative and sustainable structures. The building seamlessly blends contemporary elements with traditional Guatemalan architectural influences, resulting in a visually captivating and culturally significant structure.
One of the key features of this project is its emphasis on creating a harmonious relationship between the building and its natural surroundings. The architects have strategically incorporated elements of biophilic design, such as green spaces, natural light, and ventilation, to ensure a connection with nature and enhance the well-being of the occupants.
Inside, the Sub Sede Regional del Colegio de Profesionales offers a range of spaces designed to foster collaboration and creativity. The building houses various offices, meeting rooms, and communal areas that encourage networking and knowledge exchange among professionals from different disciplines. The layout promotes a sense of community and encourages interdisciplinary collaboration, ultimately enhancing the overall professional development of its occupants.
Furthermore, sustainability is at the core of this architectural project. The building incorporates energy-efficient systems, such as solar panels, rainwater harvesting, and passive design strategies, to minimize its environmental impact. These sustainable features not only reduce the building's carbon footprint but also serve as educational tools, inspiring future generations to adopt eco-friendly practices.
In summary, the Sub Sede Regional del Colegio de Profesionales in Quetzaltenango is an architectural masterpiece created by VIKA-taller architecture studio. With its fusion of modern design and traditional influences, this regional headquarters provides a functional and visually stunning space for professionals to collaborate, network, and contribute to the advancement of their respective fields. Moreover, the incorporation of sustainable elements ensures a harmonious relationship with the environment, embodying the studio's commitment to creating innovative and eco-friendly structures.
Read also about the Experience the Vibrant Innovation of PopBox Container Park in Saint John, Canada project
