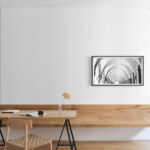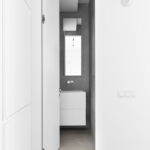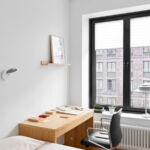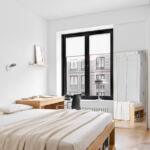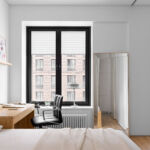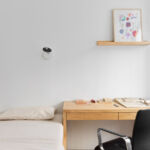DINAMO APARTMENT - Minimalist Design in Moscow
Project's Summary
DINAMO APARTMENT showcases the exquisite craftsmanship and innovative design principles that define the work of Architectural bureau PROJECT905. Located in the vibrant city of Moscow, this minimalist apartment spans 60 square meters, ingeniously crafted for the founders' family, including their daughter. The design reflects a harmonious blend of functionality and aesthetics, emphasizing open spaces and seamless transitions between living areas.
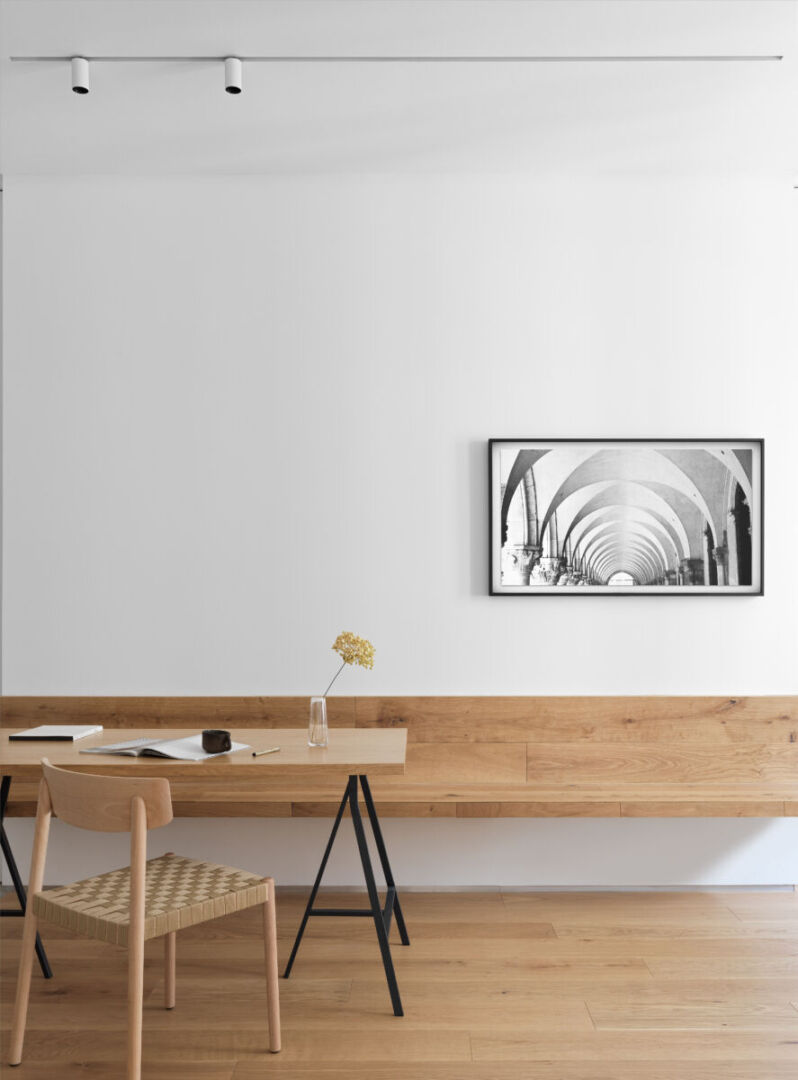
The layout of the apartment is thoughtfully planned to maximize space while maintaining a sense of comfort and intimacy. The common area, which combines the kitchen and living room, acts as a nexus between the two bedrooms: a children's room and a parents' retreat. This dynamic arrangement is enhanced by the incorporation of sliding partitions that span the full height of the room, allowing for both openness and privacy. When the partitions are retracted, the parents' bedroom merges with the common area, creating a spacious and inclusive environment.
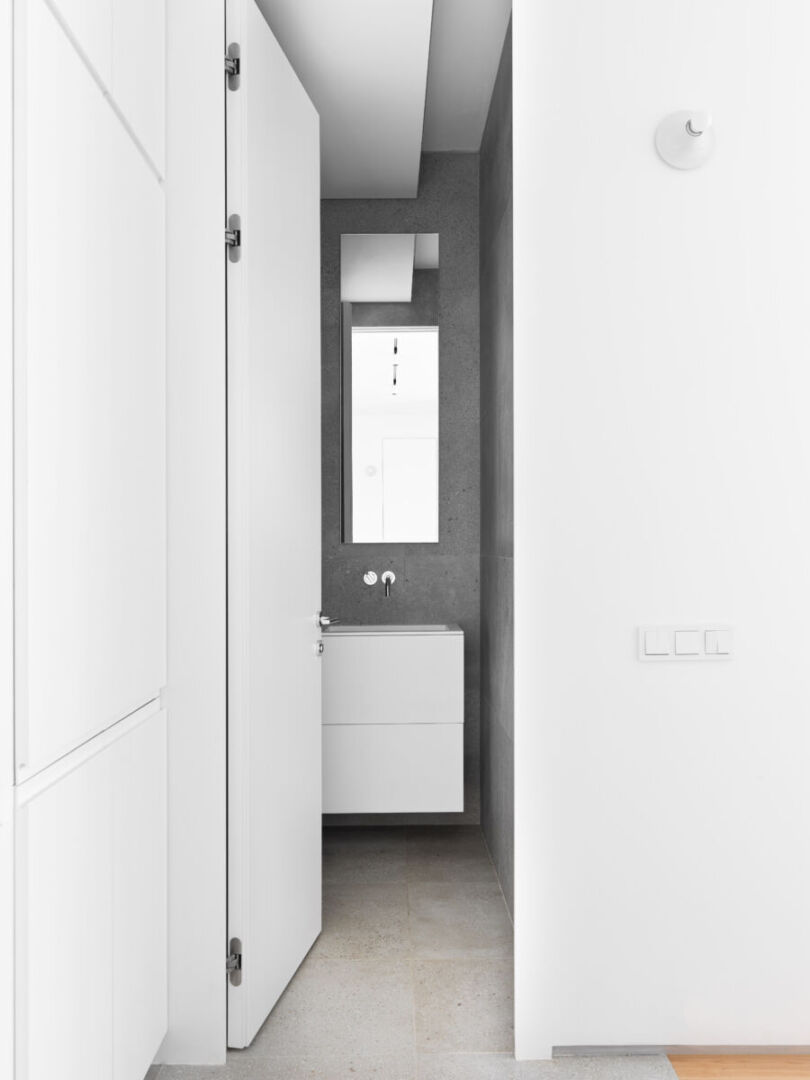
Designed with an eye for detail, the interior features a stunning wooden bench that ‘floats’ along the separation wall, cleverly concealing a metal frame within the structure. This multifunctional piece not only serves as seating but also contributes to the overall aesthetic, using materials that are consistent with the flooring. The dining area is strategically placed near the kitchen, promoting a circular flow that encourages interaction and movement throughout the space.
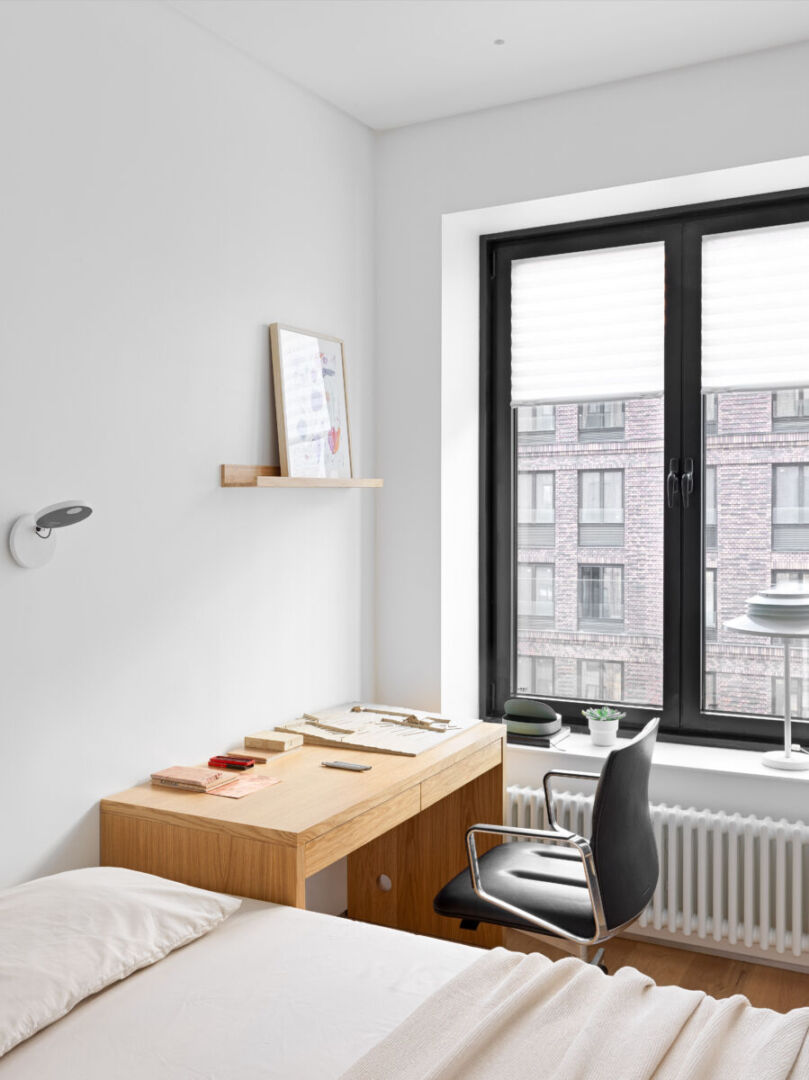
The bathrooms and kitchen are strategically positioned along the back of the apartment, optimizing the use of the blind wall for practicality. The architects have ingeniously utilized built-in storage solutions throughout the apartment, ensuring that the design remains uncluttered and visually appealing. The predominant use of white in the color palette, coupled with the absence of visible fixtures, creates an illusion of openness and tranquility, perfectly aligned with the minimalist philosophy.
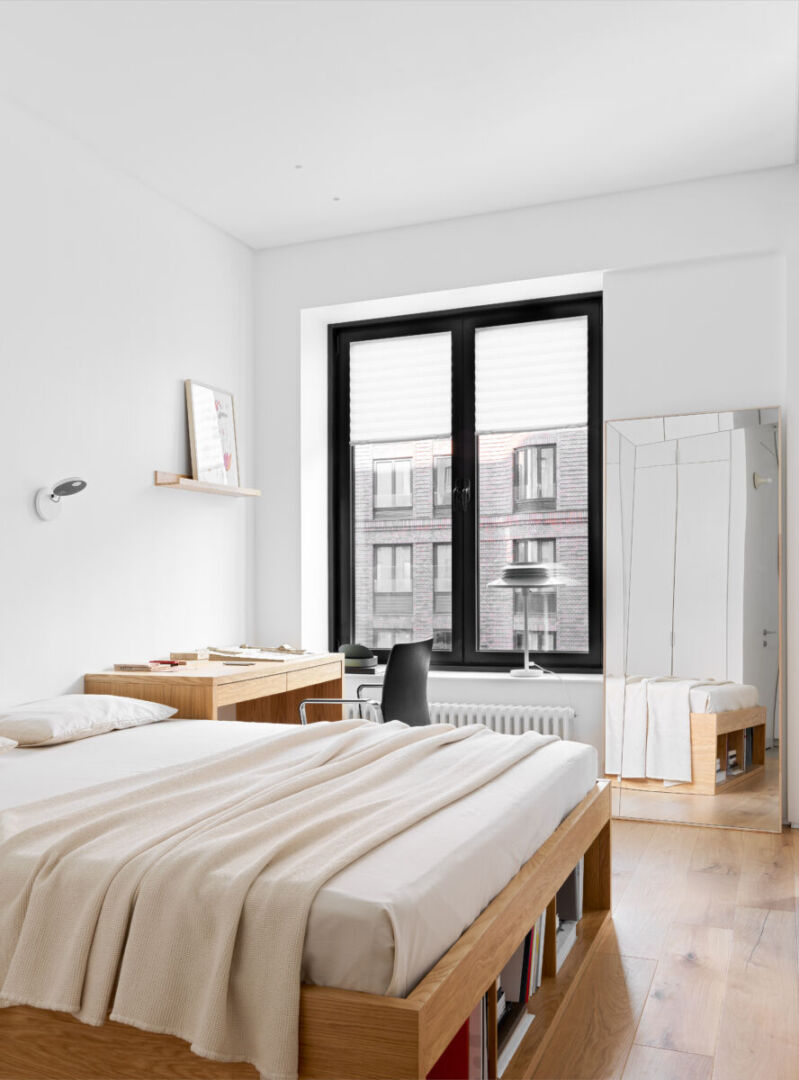
In the main bedroom, a unique piece of freestanding furniture integrates a bed, workspace, book cabinet, and additional storage, showcasing the commitment to multifunctionality in a compact living space. The children's bedroom follows suit with a bed that transitions into a clothing cabinet, exemplifying clever space-saving solutions. Overall, the interior of DINAMO APARTMENT is a testament to modern minimalist design, where every element serves a purpose, contributing to a serene and sophisticated living environment.
Read also about the Interior House Project by Φ Golden Section UC project
