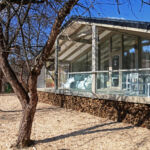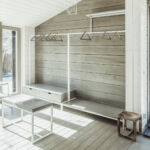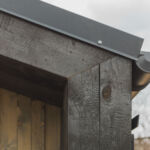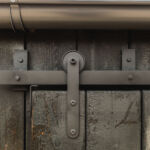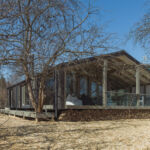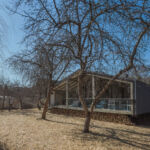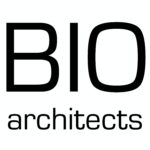DD77 Project by BIO-architects: Modular Living Redefined
Project's Summary
The DD77 project, developed by BIO-architects, represents a significant leap in the evolution of modular architecture in Russia. As the first prototype of the third series of DublDom houses, it embodies a commitment to creating accessible, mass-produced housing solutions. The DublDom is prefabricated at the factory and delivered to the site, showcasing the seamless integration of technology and design. This approach allows for improved production efficiency, enhanced ergonomics, and meticulous attention to detail, all while reducing the cost per square meter of living space.
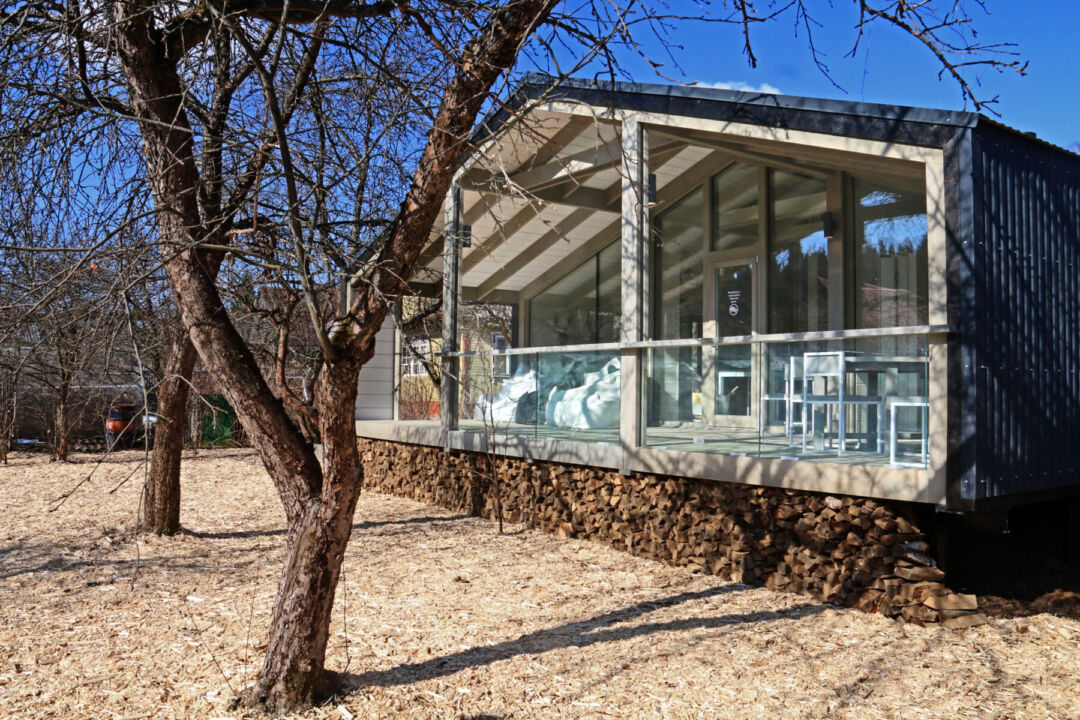
One of the key architectural principles employed in the DD77 is the optimization of interior space. The design maximizes the utility of every square meter, with intelligent furniture arrangement, strategically placed utility systems, and integrated socket locations. The home is free of non-functional areas, ensuring that each section serves a purpose. The open central multifunctional space is a hallmark of the design, offering flexibility for residents to personalize the area according to their needs, fostering a sense of community and comfort.
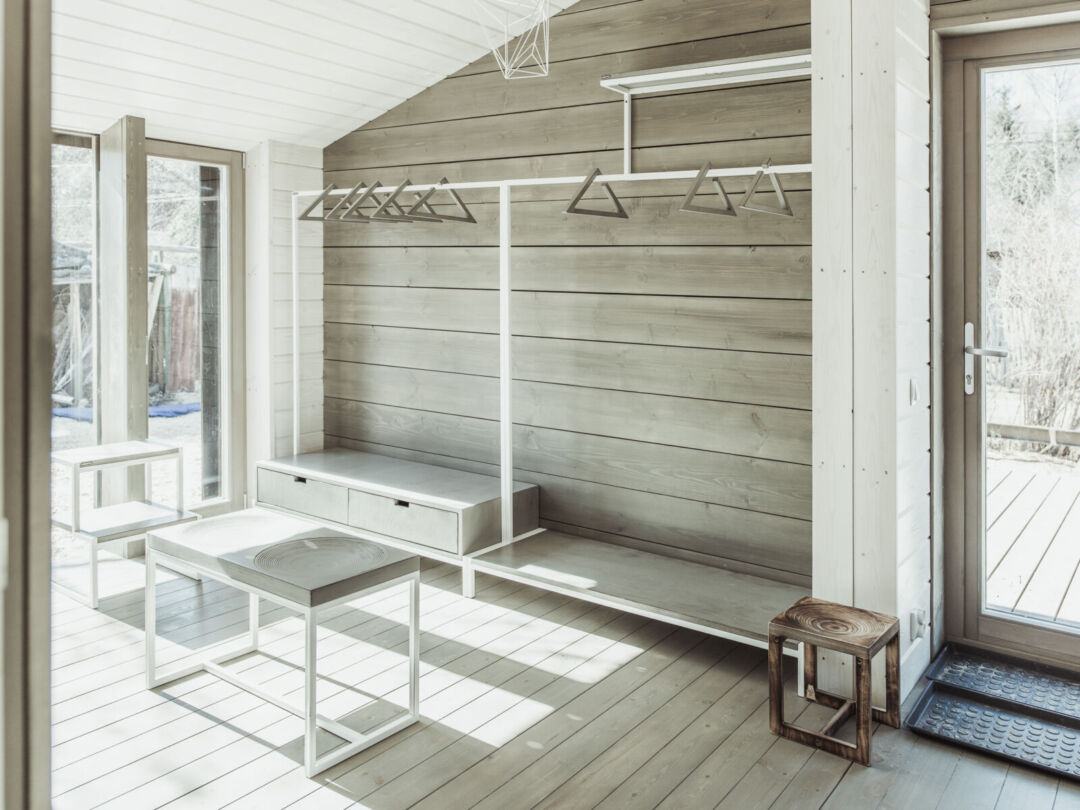
The exterior of the DD77 features a double-sloped volume, which not only enhances its aesthetic appeal but also allows for easy adaptation to various environments, whether in a forest, field, or urban setting. The project incorporates passive house principles, including a south-facing glazed facade that invites natural light while maintaining thermal efficiency. The design promotes interaction with the natural surroundings through expansive glass curtain walls, allowing residents to enjoy views of the outdoors while maintaining energy efficiency.
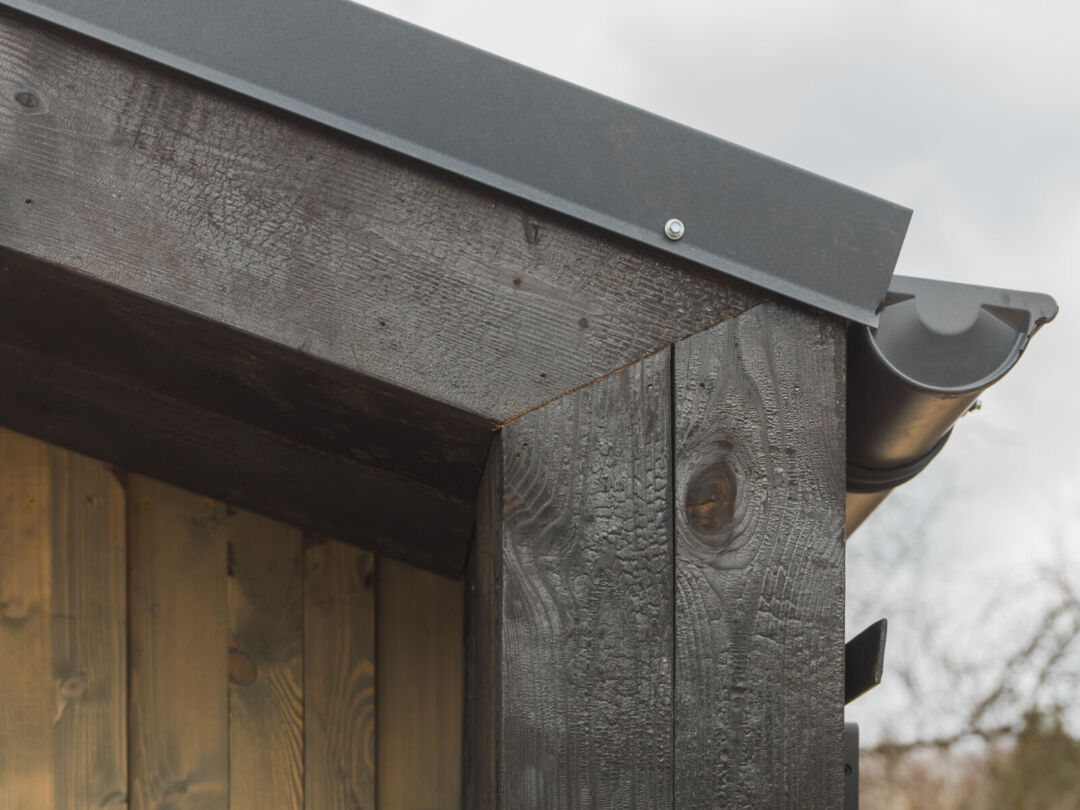
An essential aspect of the DD77 model is its future adaptability. The design allows for seamless extensions, meaning that as family needs grow, the home can evolve without the need for extensive renovations. With a total area of 600 square meters, the DublDom can serve as a permanent residence or a seasonal getaway, fitting perfectly into the context of the Russian dacha phenomenon. Historically, dachas have been a space for relaxation and community, and the DD77 enhances this tradition by providing a modern, eco-friendly alternative to city living.
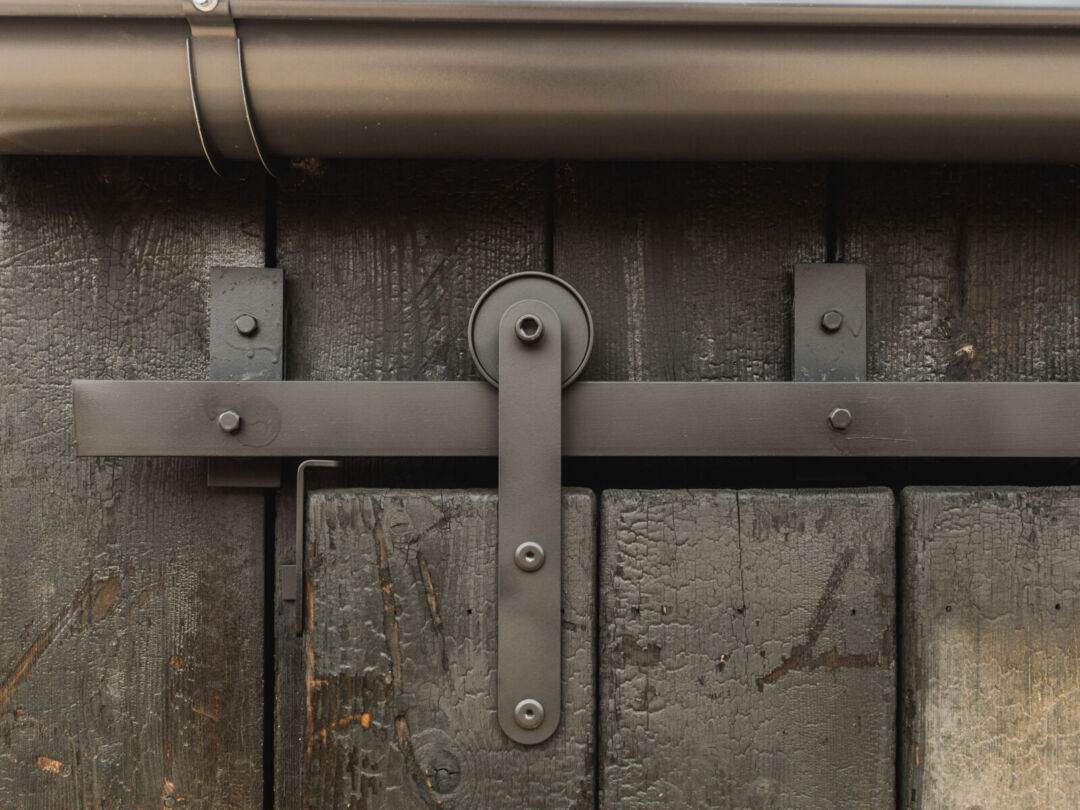
The materials chosen for the DD77 reflect a commitment to sustainability and design integrity. The interior finishes are crafted from solid pine, while the exterior combines glass, painted wood, and metal sections, creating a harmonious look that respects the natural environment. In collaboration with Archpole, a distinguished Russian design company, the interior design emphasizes simplicity and functionality. Every piece of furniture and accessory is manufactured locally, underscoring a dedication to supporting local craftsmanship while providing residents with a stylish and comfortable living space.
Read also about the Extel Central Park Tower: Luxury Living in NYC project
