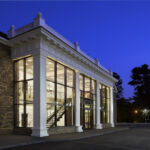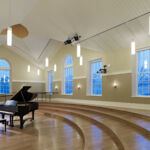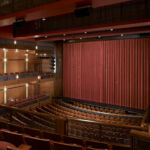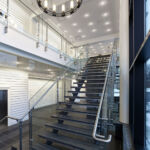David L. Kurtz Center for the Performing Arts
Project's Summary
The David L. Kurtz Center for the Performing Arts stands as a beacon of modern architecture and innovative design in Philadelphia. Developed by Voith & Mactavish Architects LLP, this striking facility offers a 650-seat performance space, along with dedicated rooms for band and chorus, accommodating 85 and 120 individuals respectively. Each area is meticulously designed with functionality and flexibility in mind, allowing for a multiplicity of uses that cater to diverse performance needs.
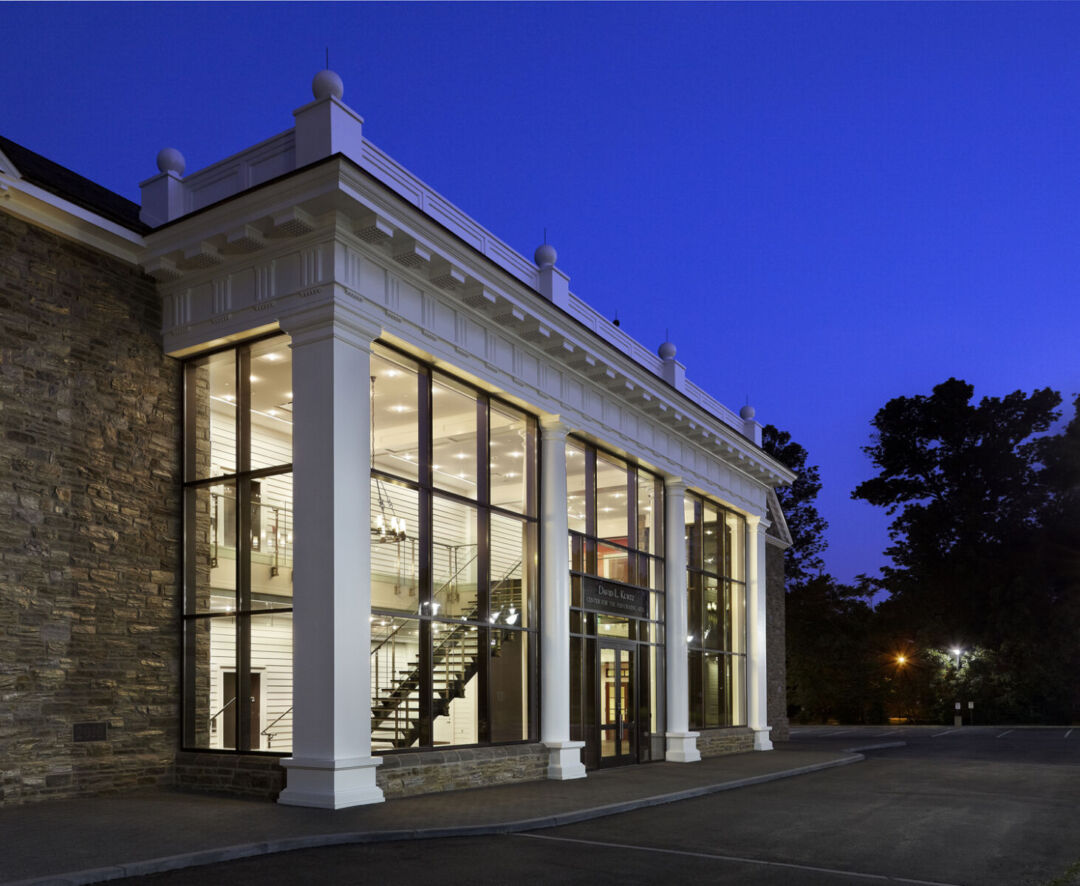
One of the standout features of the center is its chorus room, which can be transformed into a vibrant cabaret space. The main theater is crafted with education at its core, enhancing the learning experience for students. With two levels of balconies that envelop the performance area, the design fosters an intimate atmosphere, enabling a close connection between performers and the audience. A thoughtful arrangement ensures that even the furthest seats are only 55 feet from the stage, creating an engaging environment that feels full, even with smaller audiences. This design approach also supports interactive theater and antiphonal music, enriching the overall artistic experience.
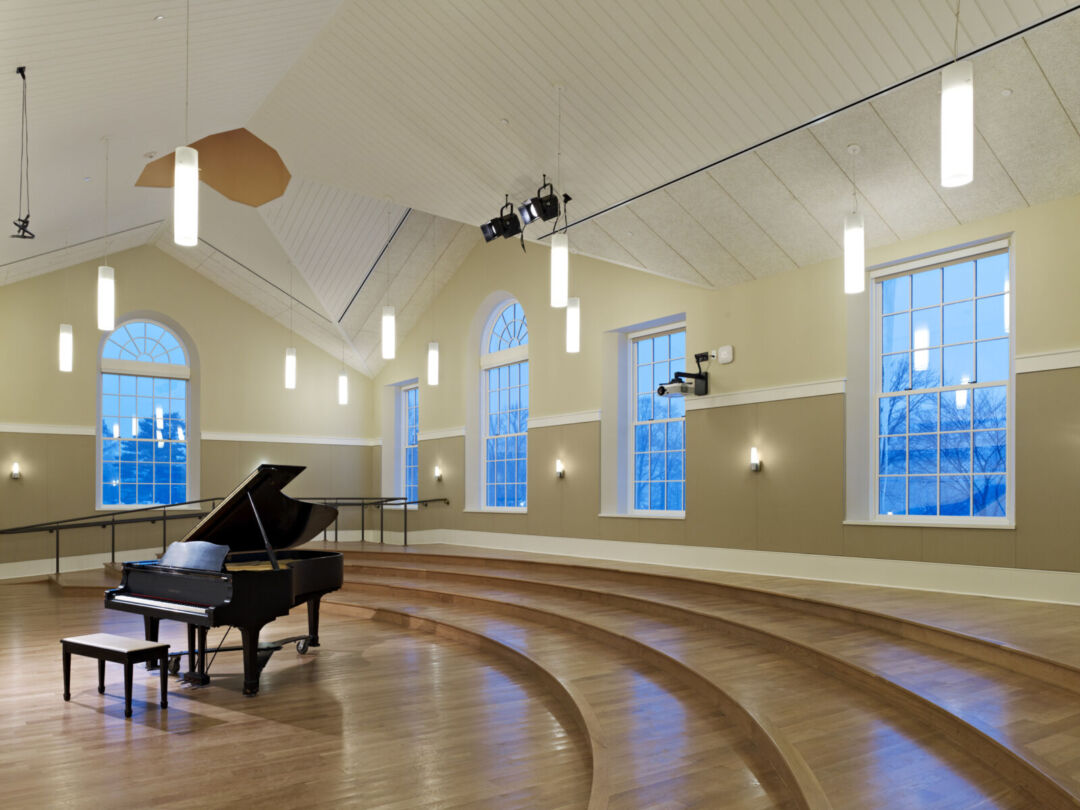
Accessibility and safety are paramount in the design of the David L. Kurtz Center. Young theater technicians benefit from three safe catwalks that facilitate stage lighting, while a fully accessible control room is perched at the second balcony level. The integration of advanced sound and projection systems, along with rigging that allows for flying scenes, provides students with crucial hands-on learning opportunities in theater production, all within a secure and manageable setting.
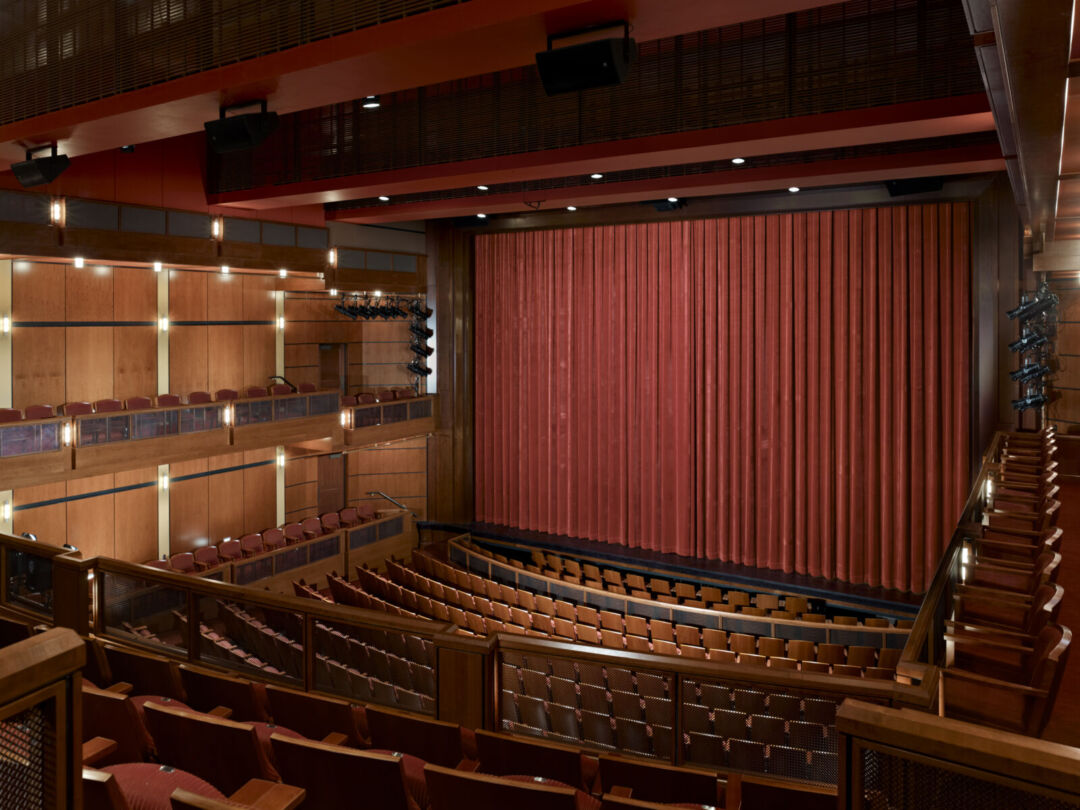
Positioned adjacent to the iconic main building of the school, the center's exterior design is both striking and harmonious with the campus's architectural identity. A grand two-story columned façade with floor-to-ceiling glass creates a captivating lantern effect on performance nights, inviting guests into the heart of the theater. Solid stone walls visually link this new structure to the main building, ensuring that the architectural narrative of the campus remains cohesive and impactful.
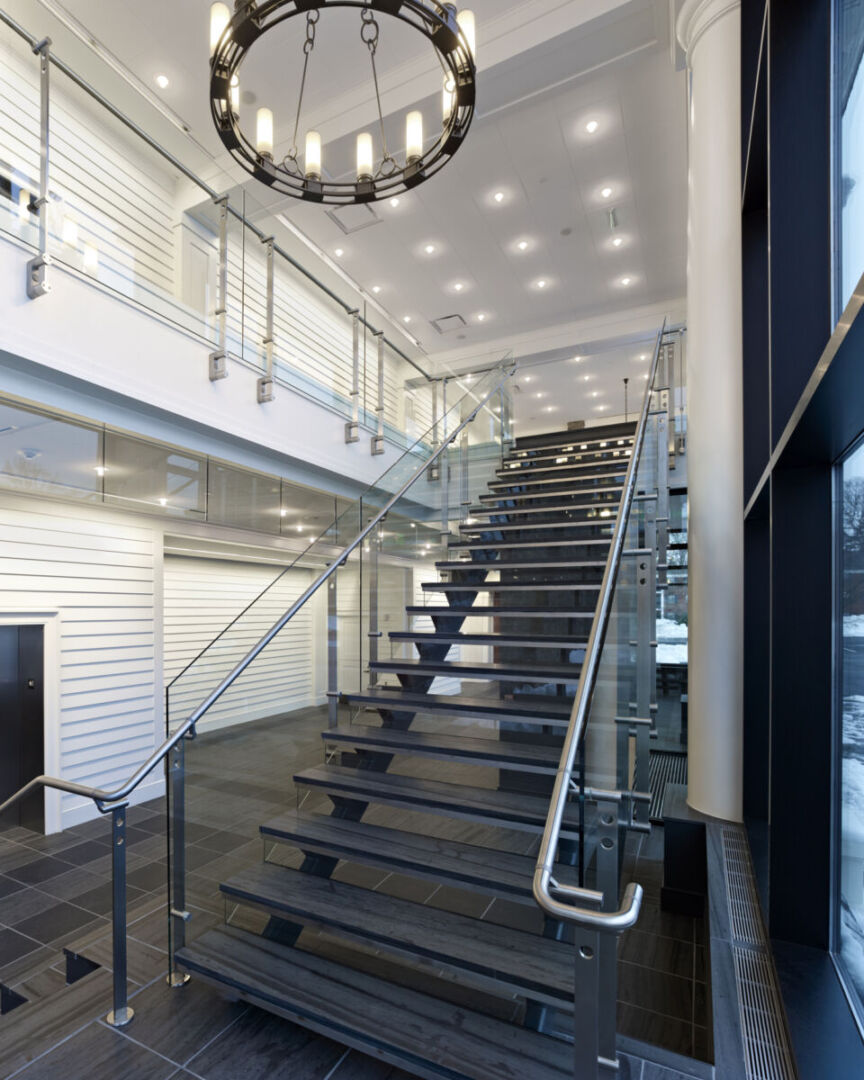
In alignment with Penn Charter's commitment to sustainability, the David L. Kurtz Center is certified to LEED Gold standards. The construction utilizes local stone, concrete, and recycled steel, showcasing a dedication to environmentally conscious practices. Natural daylighting and scenic views enhance the interior spaces, while the building features a green roof and employs grey water systems for irrigation and toilet flushing. Through meticulous energy modeling and the specification of highly efficient HVAC systems, optimal energy performance is achieved, making the center a model of sustainable design in educational facilities.
Read also about the 1276 Storefront: Modern Elegance by ALP Architecture project
