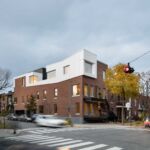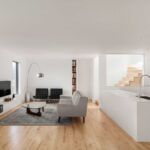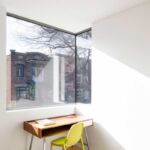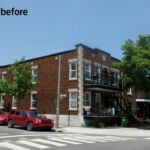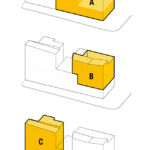Dandurand Residences: Harmonizing Historical Charm with Modern Design
Project's Summary
The Dandurand Residences project, located in the residential area of Rosemont-La-Petite-Patrie borough, aims to renovate and expand a duplex built in the 1920s that currently houses three dwelling units. The main objective of the project is to harmonize the building with the size of the surrounding constructions by adding an extra storey. This renovation not only enhances the overall aesthetic appeal of the structure but also ensures that it blends seamlessly with the neighboring buildings.
The intervention in the project is primarily focused on the perpendicular street rather than the Dandurand Street. While the existing section of the building sees the replacement of the brick, the original openings are largely retained to maintain the historical charm. On the newly added section, large angled windows are installed, offering multiple picturesque views of the urban landscape. This addition, characterized by a glass and white steel volume, stands out due to its unique angular shape and choice of materials.
To further enhance the visual appeal and provide an inviting atmosphere, each level of the building is equipped with spacious decks. These decks, adorned with glass railings, not only serve as a relaxation spot but also contribute to a lighter perception of the overall volume. Additionally, a shared deck is inserted into a breach within the volume, allowing ample natural light to flood the space.
The Dandurand Residences project, spearheaded by the _naturehumaine architectural studio, presents a seamless blend of historical preservation and contemporary design. By renovating and expanding the duplex, the project successfully harmonizes the building with its surroundings while adding a touch of modernity. The use of large angled windows and the incorporation of glass and white steel in the addition create a visually striking structure that captures the essence of the urban landscape. With its thoughtfully designed decks and shared spaces, the project offers a perfect balance of aesthetics and functionality for the residents.
Read also about the Modern Mixed-Use Development in Ames, Iowa: 23twenty Lincoln - Enhancing Student Living and Retail Experience project
