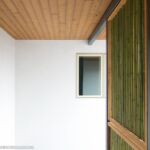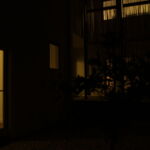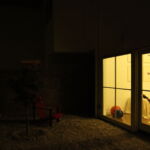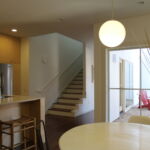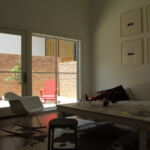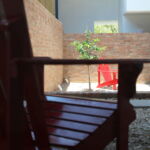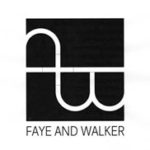Creating Urban Density: Innovative Court Houses in Austin
Project's Summary
CourtHouses are a unique architectural project designed by the renowned Faye and Walker architectural studio, aimed at increasing density within the urban core of Austin. Rather than constructing a single-family residence on a city lot, the architects ingeniously built two houses on a corner lot, taking advantage of separate points of access. The surrounding neighborhood comprises a blend of residential projects and city and private development infrastructure, which played a crucial role in shaping the design of these houses.
To mitigate the imposing presence of the CourtHouses and provide residents with a private sanctuary, a courtyard design was adopted. Each house is shaped as an L, facing each other, effectively forming a perimeter boundary around an internal courtyard. A striking mixed red handmade brick wall winds its way through the property, physically and visually separating the houses. This brick wall also serves as a captivating contrast to the smooth steel troweled white stucco used to clad the houses, creating an aesthetic appeal that is both modern and harmonious with the surrounding environment.
The first floors of the houses are distinct, allowing for passage into the courtyard and providing separate entrances for each house. Although zoning restrictions required the second floors to be joined, the architects cleverly achieved a sense of separation through framing and ceiling heights. The overall massing of the CourtHouses was envisioned as a white square box with the center carved out. This unique design approach allowed for the creation of overhangs and perpendicular walls, which house most of the glazing. By strategically orienting the glazing towards the streets, the design not only provides shade but also offers captivating views of the surrounding neighborhood while maintaining privacy.
The courtyard of the CourtHouses is a true haven. Overhangs provide covered exterior areas, and extensive glazing allows ample daylight to flood the interior spaces. To further enhance privacy and provide shading, the architects utilized the existing bamboo on the property. Through careful harvesting, they created a series of privacy and shading screens, which beautifully contrast with the vast stucco fields and add a touch of dynamism with their intriguing shadows.
In line with contemporary sustainable practices, smart building technology was integrated throughout the construction process of the CourtHouses. This technology significantly reduces energy consumption and contributes to the overall efficiency of the buildings. The strategic siting, orientation, and courtyard design of the houses result in low solar heat gain and an abundance of natural daylighting, creating a comfortable and environmentally conscious living environment.
Through their innovative design and thoughtful integration into the existing urban fabric, Faye and Walker have successfully created a remarkable CourtHouses project. These dual residences not only increase density within Austin's urban core but also provide a unique and inviting living experience for their occupants. The blending of modern materials, captivating design elements, and sustainable practices make the CourtHouses a true testament to the architectural prowess of Faye and Walker.
Read also about the Nock Residence: Modernity Meets Nature in Architectural Masterpiece project
