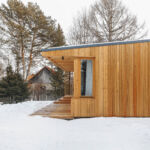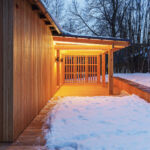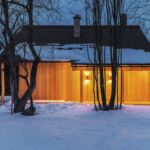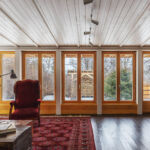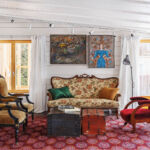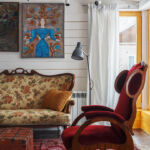Country House Renovation in Tarusa | PROJECT905
Project's Summary
The Country House in Tarusa Renovation is a remarkable project led by Architectural bureau PROJECT905 that seamlessly blends modern architectural elements with the historic charm of the town. Situated in the picturesque landscape of Tarusa, this renovation project is an exemplary illustration of how thoughtful design can breathe new life into older structures. The project commenced with the acquisition of a land that included a house constructed without a formal project by its previous owner. This posed a unique challenge, yet it also provided an exciting opportunity for creativity and innovation.
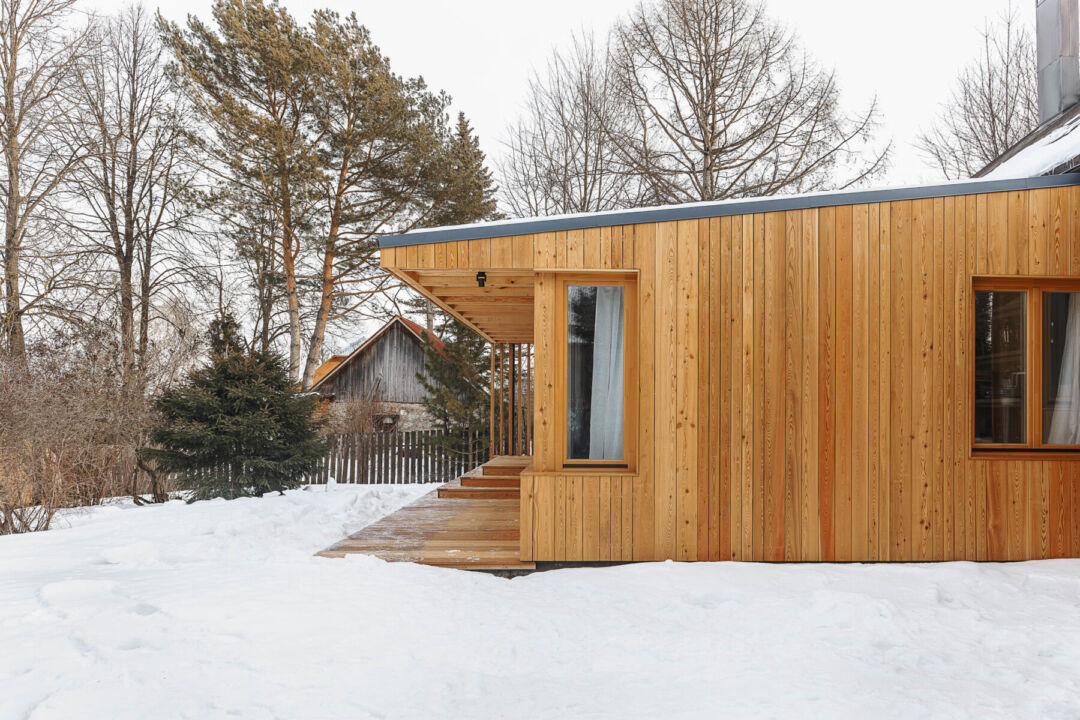
The initial phase of the renovation involved the strategic addition of a verandah, porch, and bay window, which collectively transformed the dining experience within the home. By integrating these features, the designers not only increased the functional space but also enhanced the aesthetic appeal of the house, allowing for greater interaction with the surrounding nature. The careful layout ensures that the new dining area is filled with natural light, enriching the dining experience with views of the beautifully landscaped garden.
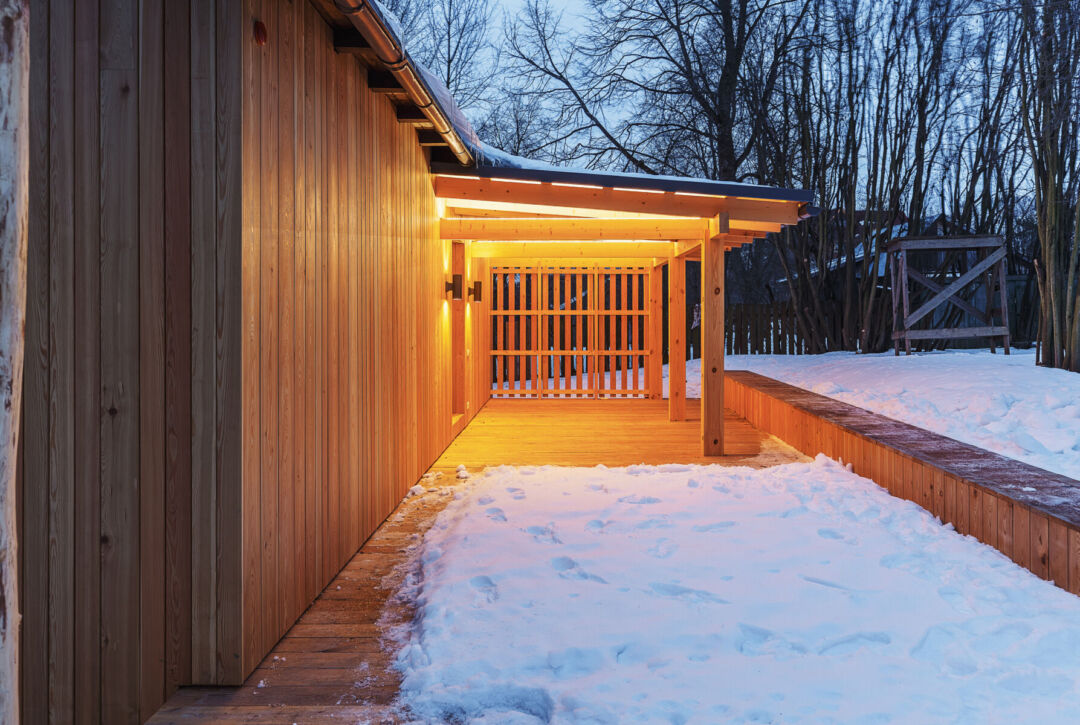
Moving forward, the construction team constructed a terrace that gracefully leads into the garden on the south side. This terrace serves as a perfect outdoor retreat, harmonizing with the natural surroundings. Importantly, the structure of these new additions was designed to stand independently from the main volume of the house, employing modern building techniques. The new foundations were laid with precision, maintaining a distance from the existing structure, which is essential for the long-term stability and integrity of both the old and new parts of the house.
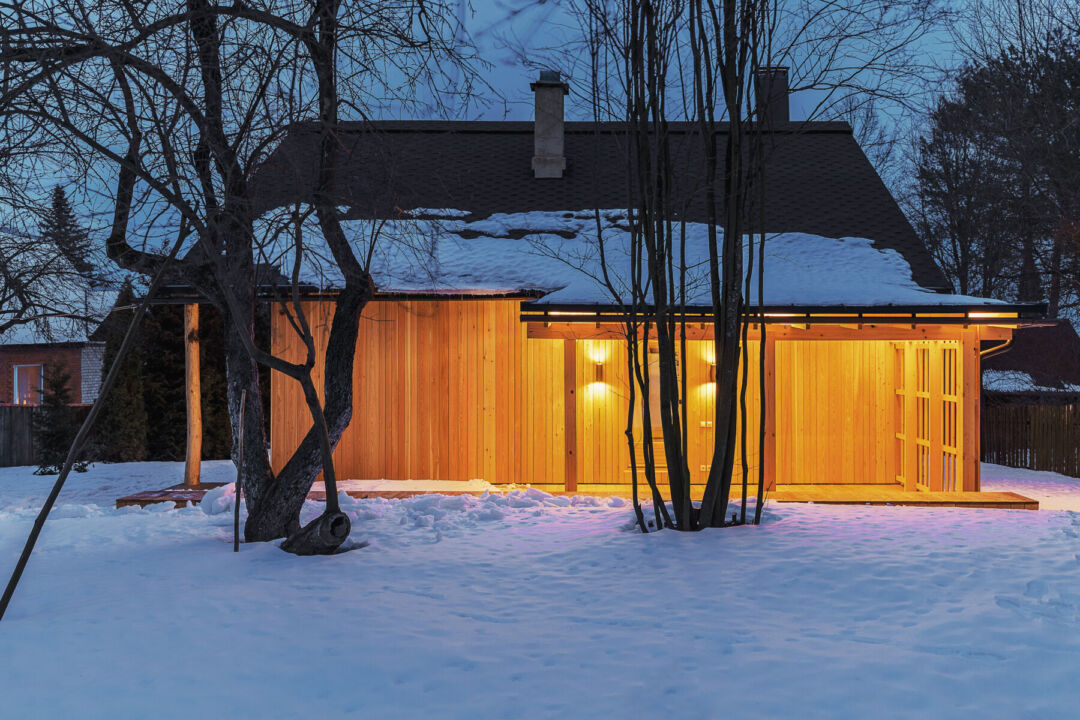
The living room, a central feature of this renovation, is designed as an open multifunctional space that invites warmth and comfort. Featuring a cozy fireplace and expansive glazing, the living room embodies the essence of a traditional Tarusa verandah. The southern terrace, nestled below ground level, creatively incorporates a retaining wall that doubles as a seating area, providing a unique outdoor experience. Furthermore, the use of larch boards for the exterior cladding not only enhances the thermal efficiency of the home but also brings a rustic charm that complements the historical context of the area.
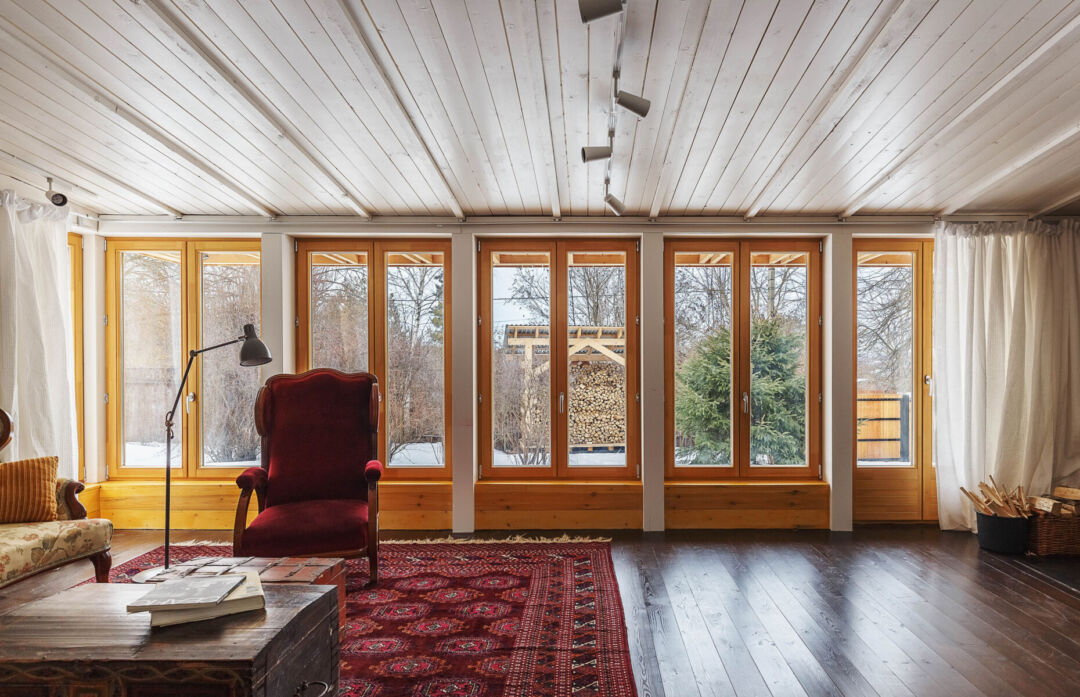
In conclusion, the Country House in Tarusa Renovation showcases how modern architecture can successfully integrate with historical elements. The project reflects the commitment of Architectural bureau PROJECT905 to preserving the local heritage while innovating for contemporary living. This renovation is a testament to the power of architecture in enhancing quality of life, creating spaces that are both functional and beautiful, and honoring the rich history of Tarusa. The careful selection of materials, combined with expert craftsmanship, ensures that this home will be cherished for generations to come.
Read also about the Origami Exploration project
