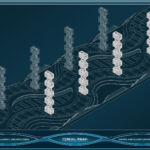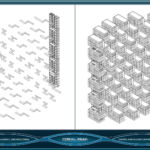Coral Reef: Sustainable Housing Project in Haiti
Project's Summary
The Coral Reef project, spearheaded by Vincent Callebaut Architectures, represents a groundbreaking approach to sustainable development in Haiti. Following the devastating earthquake of 2010, this visionary initiative aims to rebuild the affected communities by providing energy-efficient and environmentally friendly housing solutions. With a focus on innovative architectural design, the Coral Reef project seeks to create a self-sufficient village using standardized and prefabricated modules, ensuring a swift and efficient construction process that meets the urgent needs of the local population.

Inspired by the natural beauty of coral reefs, the project features a unique design consisting of two undulating waves that house over one thousand families. Each wave is constructed from interlocked passive houses, characterized by a metallic structure and tropical wood facades. The layout promotes a sense of community, with horizontal circulation paths connecting each unit and facilitating easy access throughout the village. The staggered arrangement of the modules not only optimizes the use of space but also allows for stunning views and a harmonious interaction with the surrounding environment.

At the heart of the Coral Reef project lies a lush interior canyon that serves as a tropical ecosystem, fostering biodiversity and enhancing the quality of life for its residents. This central space is designed to support communal activities and social interactions, reinforcing the importance of community spirit in the rebuilding process. Alongside the residential units, the project incorporates essential public functions, such as aquicultural farms and purification plant lagoons, which contribute to the overall sustainability and resilience of the village. By integrating these features, the Coral Reef project not only addresses immediate housing needs but also promotes long-term ecological health.

The master plan for the Coral Reef is dynamic and adaptable, allowing for future expansion through a 'plug-in' principle. As the population grows, additional prefabricated modules can be seamlessly integrated into the existing framework. This flexibility ensures that the project can evolve alongside the needs of its inhabitants, creating a vibrant and responsive living environment. Furthermore, the architectural design emphasizes bioclimatic systems and renewable energy sources, including harnessing sea thermal energy, converting marine currents into electricity, and utilizing solar power through photovoltaic panels.

Ultimately, the Coral Reef project embodies a transformative vision for Haiti's future, where sustainable urban development meets the pressing challenges of reconstruction. By prioritizing environmental stewardship and social responsibility, Vincent Callebaut Architectures aims to create a high-quality, standardized housing solution that serves as a model for humanitarian efforts worldwide. This project not only offers hope for displaced families but also paves the way for a new era of sustainable living in Haiti, echoing the resilience and spirit of its people.
Read also about the Eurasia Tower: Moscow's Iconic Steel Skyscraper project






