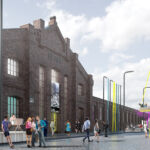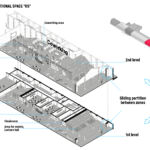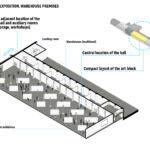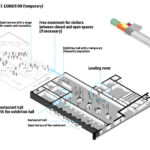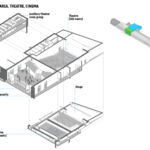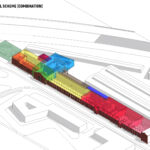Modern Public Art-Space Transformation by ASGP Architects
Project's Summary
The Conception of the manufacturing building reconstruction on Oktyabrskaya str., 16/25, spearheaded by ASGP Architects, aims to breathe new life into a historic industrial structure. This project aspires to transform the building into a modern public art-space, facilitating a blend of community interaction and artistic expression. By preserving the building's original structure and distinct historical spirit, the design will reflect a harmonious integration of past and present, providing a hub for creative, economic, social, and spiritual activities.
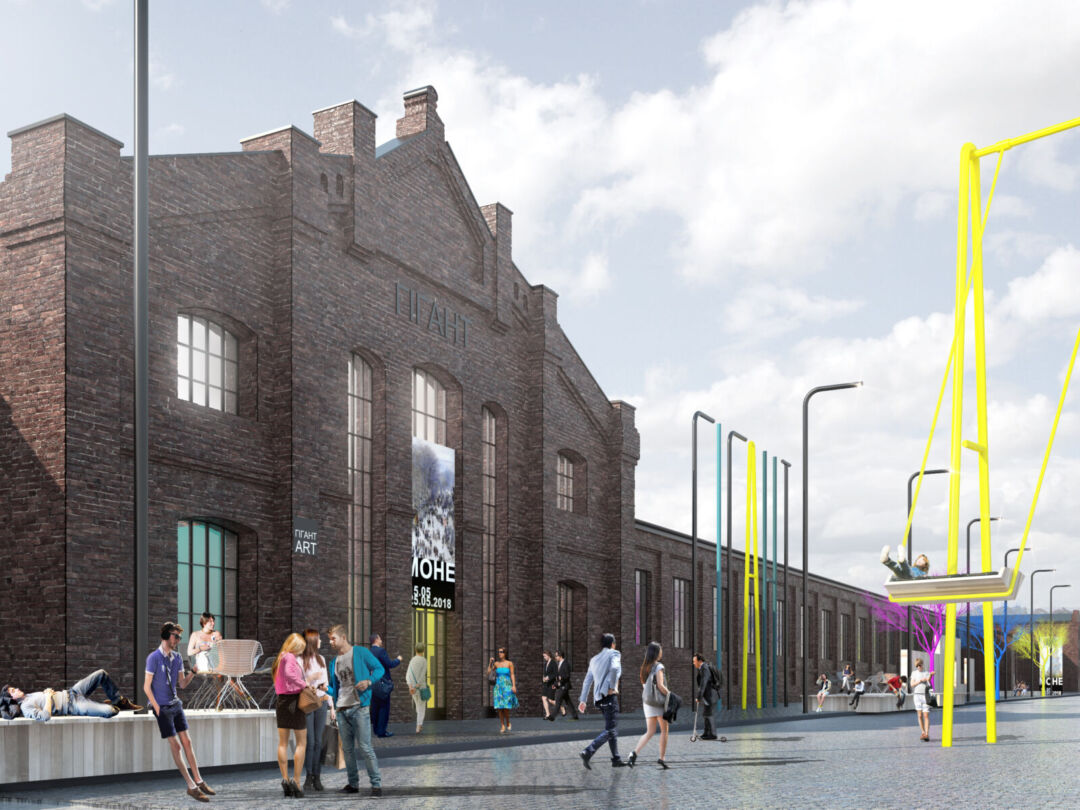
To achieve this ambitious goal, ASGP Architects undertook a comprehensive analysis of the building's existing conditions and the various functions intended to coexist within its walls. The project demands meticulous attention to technological processes and spatial regulations, ensuring that each functional area can operate efficiently while contributing to the overall aesthetic vision. With dedicated spaces for exhibitions of valuable art objects, a theatre, a cinema hall, and foodservice facilities, the design emphasizes the importance of specialized engineering systems, including ventilation, heating, air conditioning, smoke extraction, fire protection, and security.
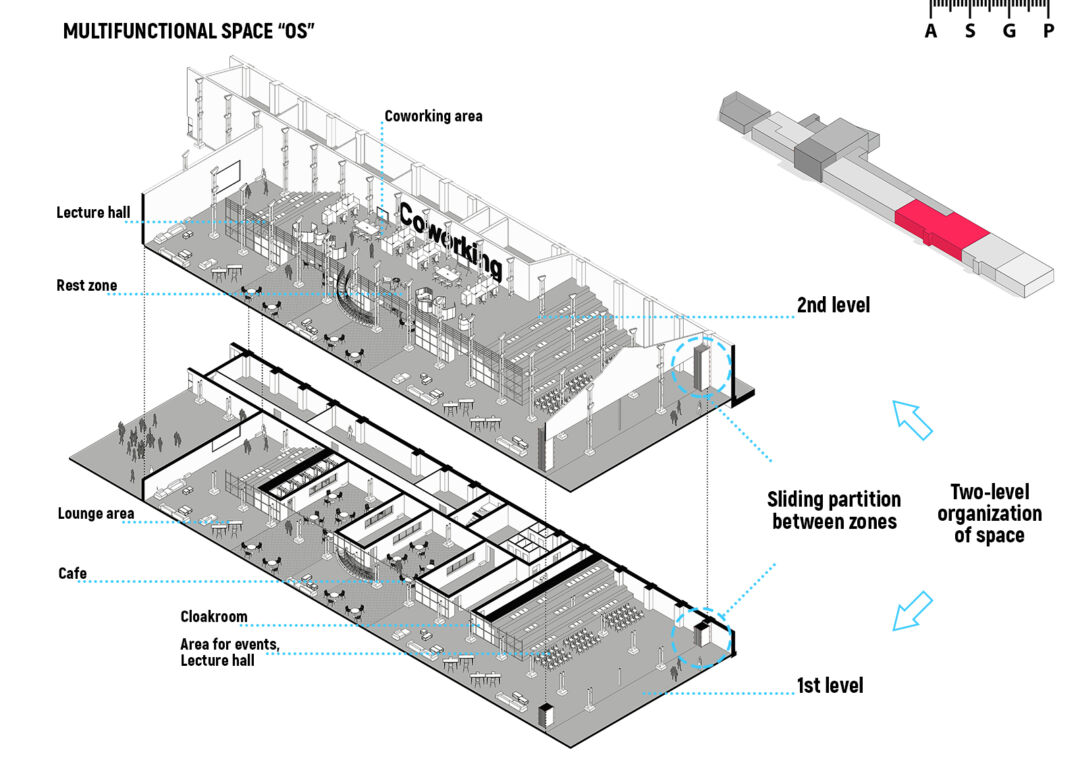
The architectural solution involves a thoughtful combination of functional areas into cohesive groups, optimizing the interior space to enhance usability and connectivity. Some areas are designed to extend into the open outer space, reinforcing the city-planning significance of the territory. This innovative approach to revitalizing an old building presents unique challenges; however, the research conducted has allowed for the rational arrangement of functional elements while preserving the building's original configuration.
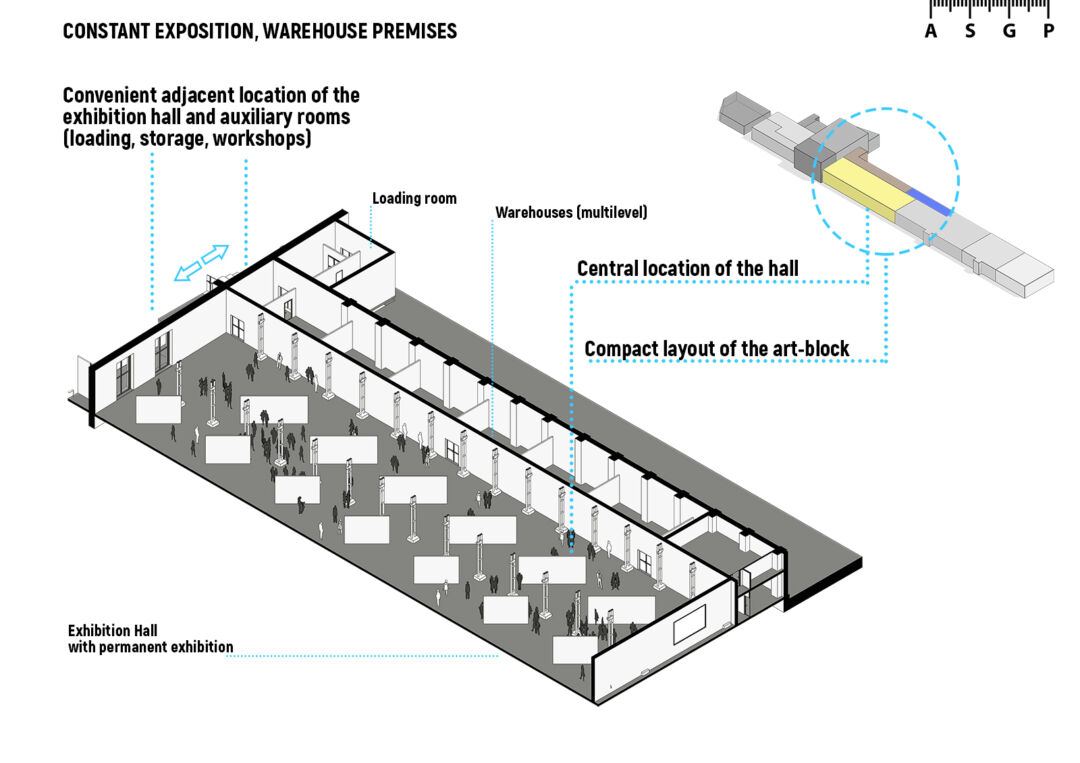
The advantages of the building's high ceilings have been creatively utilized, resulting in two-level spaces that enrich the visitor experience. For example, the cinema hall is ingeniously placed beneath the theatre auditorium, while coffee shops and utility rooms are strategically located under the coworking area. Lecture halls designed for presentations and performances are positioned on the descends from the second level, fostering an interactive environment for guests.
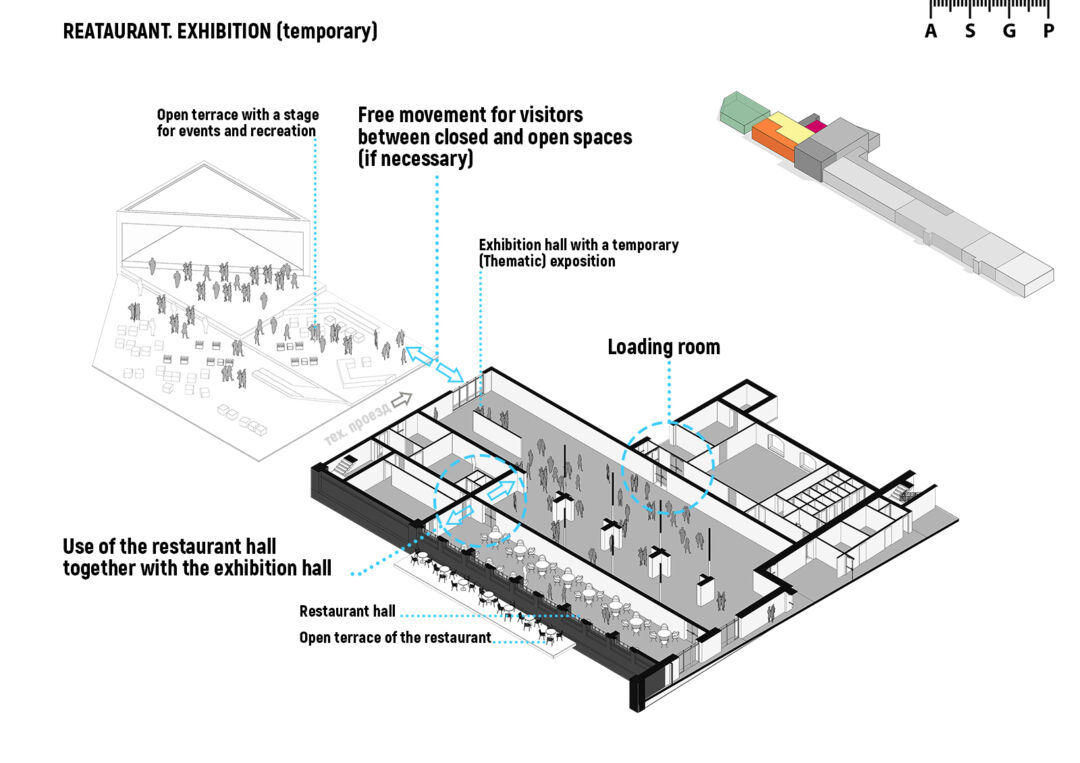
ASGP Architects have divided the long industrial building into two primary segments: a cultural-exhibitory-educational area and a transformable community group. This design allows for vertical and horizontal adaptability, accommodating various events and processes. By embracing the essence of the original structure while integrating modern functionalities, this project symbolizes a new era of architectural innovation—one where history and creativity coalesce to serve the community.
Read also about the One-story Wooden House Design project
