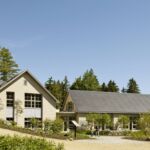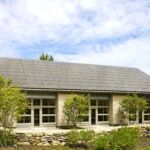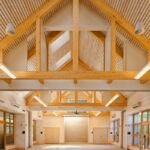CMBG Bosarge Family Education Center by Simons Architects
Project's Summary
The CMBG Bosarge Family Education Center stands as a remarkable emblem of architectural excellence, designed by the innovative minds at Simons Architects. Nestled in the picturesque Coastal Maine Botanical Gardens, this center is not just a building; it is a vision brought to life. With its state-of-the-art facilities, it serves as a pivotal hub for education, conservation, and community engagement, merging modern design with the beauty of the surrounding natural landscape.
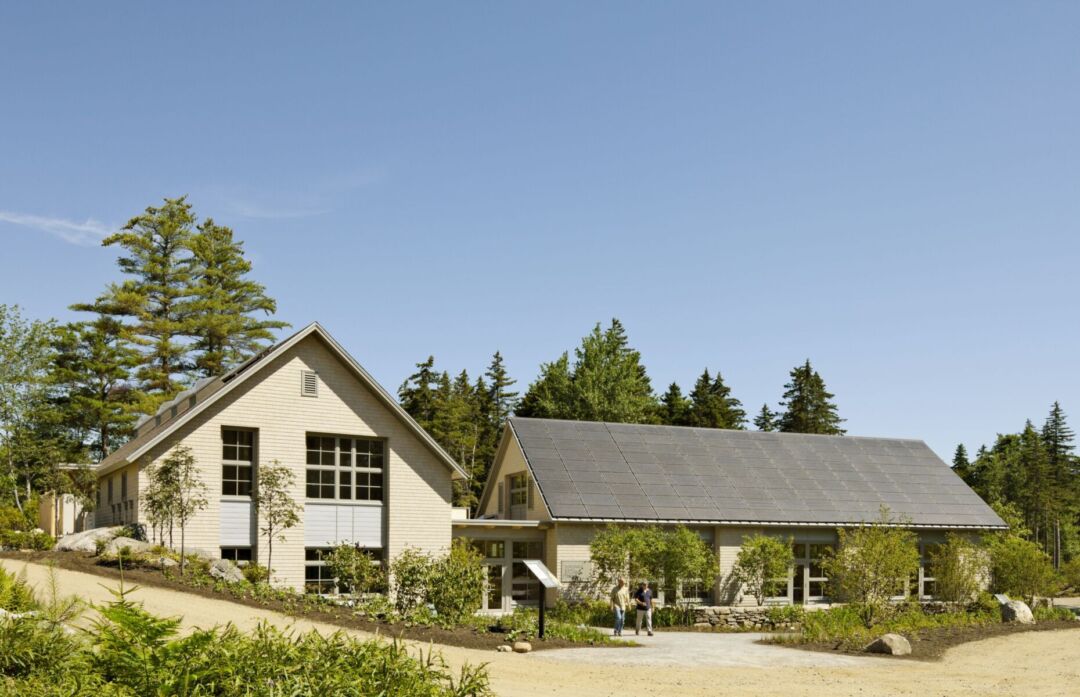
A hallmark of the CMBG Bosarge Family Education Center is its commitment to sustainability and environmental harmony. The design features a unique integration with the landscape, characterized by undulating green roofs that mimic the rolling hills of the botanical gardens. This thoughtful approach not only enhances the aesthetic appeal but also fosters a deep connection between the structure and its environment, making it a model for future architectural projects that aim to respect and enhance their natural surroundings.
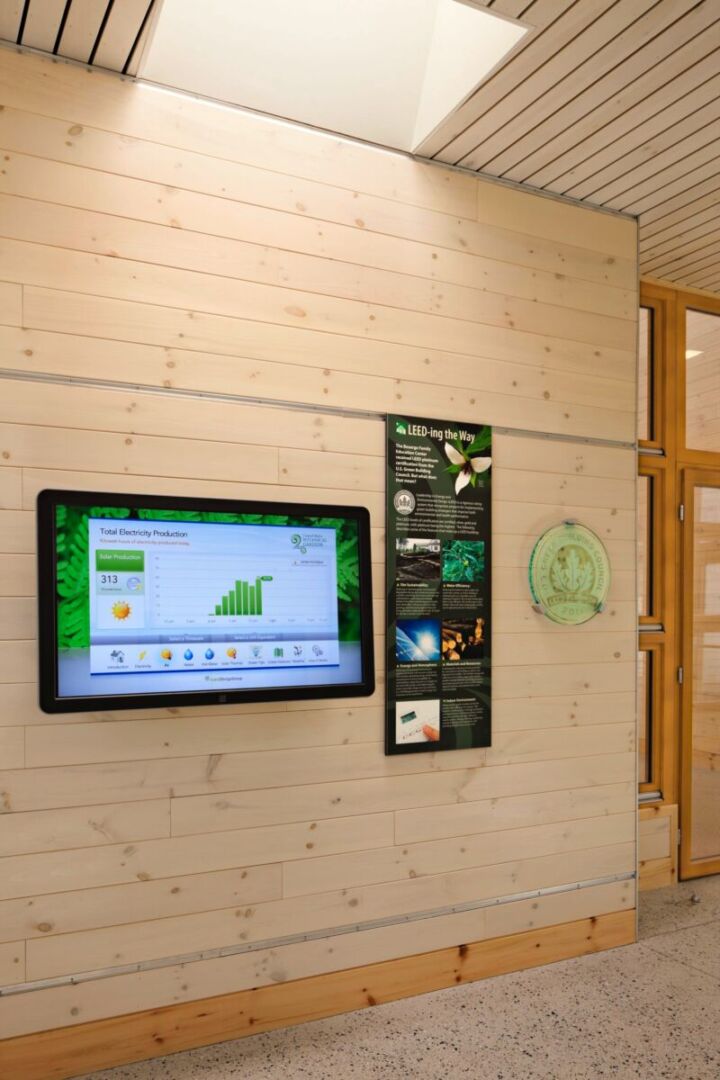
Simons Architects have meticulously employed cutting-edge technologies to ensure the center operates with minimal environmental impact. The incorporation of renewable materials, energy-efficient systems, and advanced passive heating and cooling techniques is a testament to the architects' dedication to sustainability. Furthermore, the building features rainwater harvesting and on-site wastewater management systems, showcasing a holistic approach to environmentally responsible design.
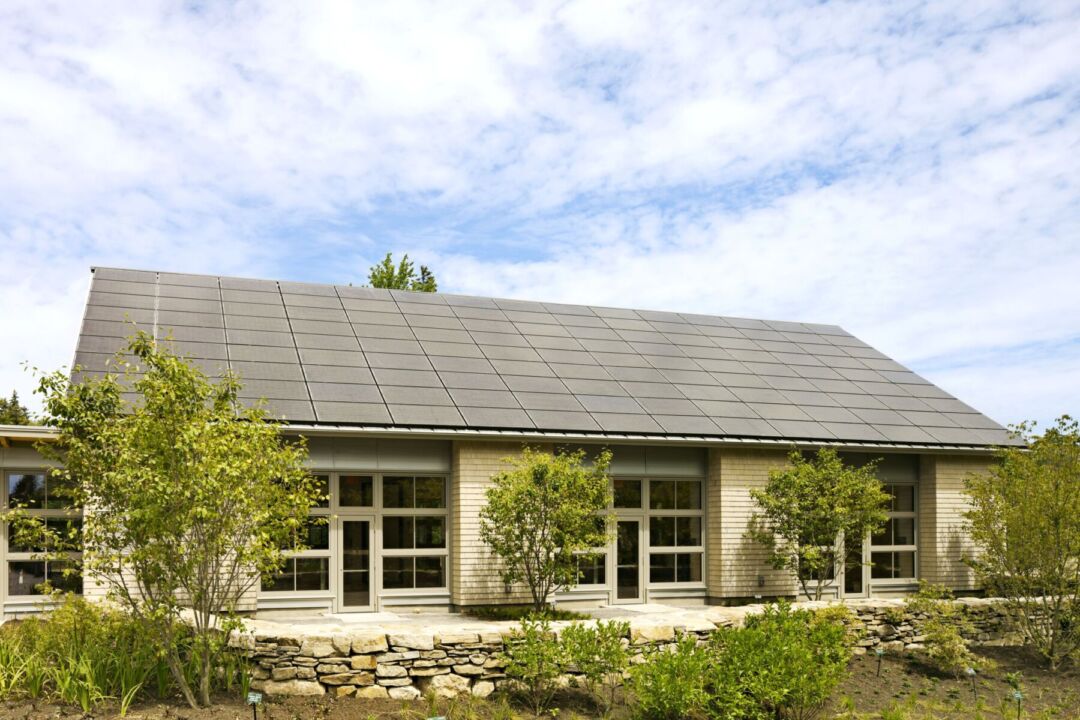
Inside, the center is designed to ignite a passion for learning and connection with nature. The expansive, light-filled spaces are framed by large windows that offer stunning views of the botanical gardens, creating a seamless transition between indoor and outdoor experiences. The flexible interior layout supports a variety of educational programs and community events, fostering engagement and collaboration among visitors. With interactive exhibits, classrooms, and laboratories, the center provides immersive learning opportunities that deepen our understanding of the natural world.

In summary, the CMBG Bosarge Family Education Center is a shining example of how architecture can harmonize with nature, thanks to the visionary design by Simons Architects. This project not only emphasizes sustainability and education but also serves as a beacon of environmental stewardship. By integrating the built environment with the natural landscape, the center stands as a tribute to the delicate balance between human activity and the preservation of our planet's beauty.
Read also about the H House YGSDD by YGS Design & Development project
